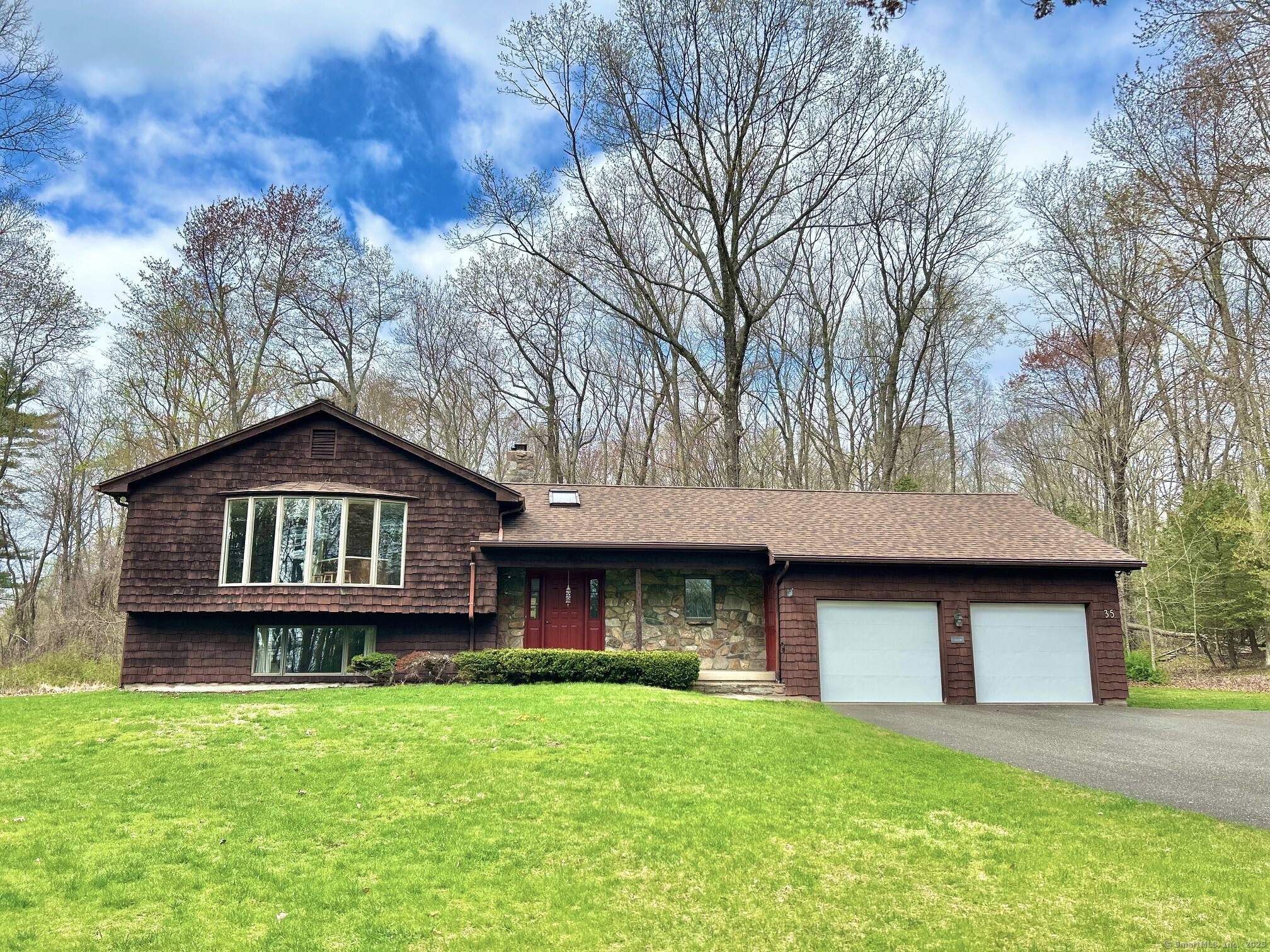
Bedrooms
Bathrooms
Sq Ft
Price
Thomaston, Connecticut
Nestled at the end of a quiet cul-de-sac, this custom built, split-level ranch offers the perfect blend of rural charm and modern comfort. Featuring 3 bedrooms and 2 full bathrooms along with a washer and dryer. The home boasts an open floorplan ideal for both relaxing and entertaining, large familyroom features a cathedral ceiling along with a fieldstone fireplace. The inviting stone facade and warm wood exterior create a cozy first impression, while the expansive back deck (storage underneath) sweeping views of the surrounding landscape - perfect for enjoying peaceful sunsets or morning coffee. You will find find updated features throughout, a brand new roof, newer furnace, water conditioning system and new luxury vinyl flooring, the pride of ownership shows through every detail. An oversized two-car garage provides plenty of space for vehicles, storage, and hobbies. Set on a private lot surrounded by nature, this unique property offers both tranquility and convenience, making it a true countryside retreat. With propane generator and sewers. Close to Nystroms Park.
Listing Courtesy of Town & Country Real Estate
Our team consists of dedicated real estate professionals passionate about helping our clients achieve their goals. Every client receives personalized attention, expert guidance, and unparalleled service. Meet our team:

Broker/Owner
860-214-8008
Email
Broker/Owner
843-614-7222
Email
Associate Broker
860-383-5211
Email
Realtor®
860-919-7376
Email
Realtor®
860-538-7567
Email
Realtor®
860-222-4692
Email
Realtor®
860-539-5009
Email
Realtor®
860-681-7373
Email
Realtor®
860-249-1641
Email
Acres : 1.87
Appliances Included : Electric Range, Oven/Range, Microwave, Range Hood, Refrigerator, Dishwasher, Washer, Electric Dryer
Attic : Unfinished, Storage Space, Floored, Walk-up
Basement : Full, Unfinished, Storage, Garage Access, Concrete Floor, Full With Walk-Out
Full Baths : 2
Baths Total : 2
Beds Total : 3
City : Thomaston
Cooling : Split System
County : Litchfield
Elementary School : Black Rock
Fireplaces : 1
Foundation : Concrete
Fuel Tank Location : In Basement
Garage Parking : Attached Garage, Paved, Driveway
Garage Slots : 2
Description : Lightly Wooded, Level Lot
Middle School : Per Board of Ed
Neighborhood : N/A
Parcel : 878688
Total Parking Spaces : 2
Postal Code : 06787
Roof : Fiberglass Shingle
Sewage System : Public Sewer In Street
Total SqFt : 1680
Tax Year : July 2024-June 2025
Total Rooms : 8
Watersource : Private Well
weeb : RPR, IDX Sites, Realtor.com
Phone
860-384-7624
Address
20 Hopmeadow St, Unit 821, Weatogue, CT 06089