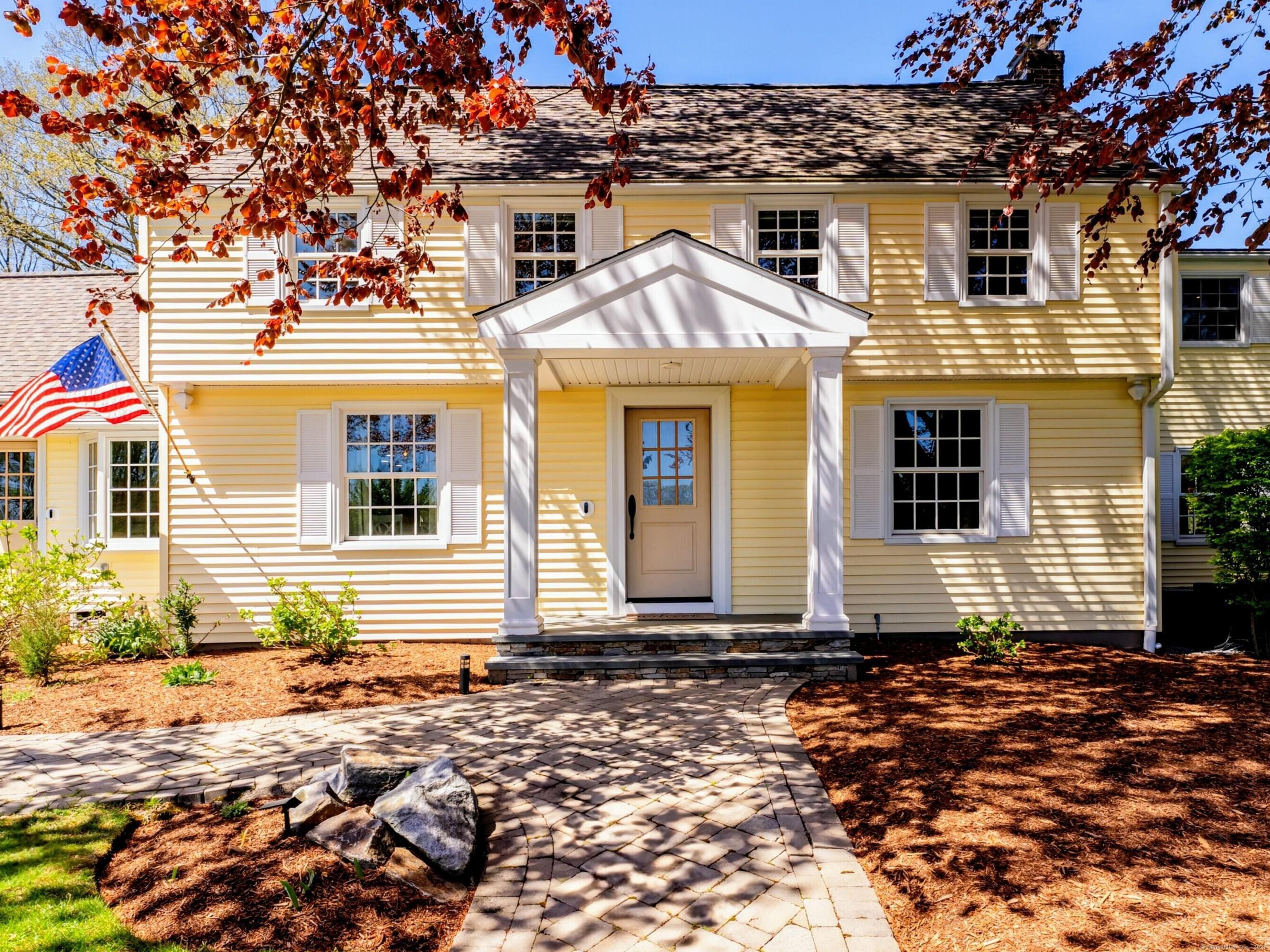
Bedrooms
Bathrooms
Sq Ft
Price
Branford, Connecticut
Welcome to a rare opportunity to enjoy the ultimate in New England coastal living. Just minutes from the shore and Branford's town center, set on over 3.3 acres, this stately Colonial blends style, privacy, and everyday functionality, making it ideal for multigenerational living. The main residence is 4,438 sf of thoughtfully designed space across 13 rooms. A chef's kitchen anchors the heart of the home with cherry cabinetry, granite countertops, and top-tier Sub-Zero & Wolf appliances. Warmth radiates throughout the main level with 3 fireplaces, offering inviting spaces for gathering and quiet retreat. The layout includes a luxurious primary suite, a private Jr. suite in its own wing, 2 additional bedrooms, a home office, a sun-drenched four-season room, an oversized laundry/mudroom, and lower level bonus game room. Outdoors you'll feel like you've entered a private resort. The heated Gunite pool is the crown jewel of the backyard oasis, surrounded by lush landscaping, multiple decks, and patios to entertain & unwind. Adding even more versatility is the fully approved 1,558 guest house, perfect for extended family, au pair, or rental potential. It includes a full 2nd floor apartment and a party-ready great room with a 16' wet bar. A circular driveway, 3-car garage, and serene surroundings complete this exceptional offering. Whether you're gathering with family, entertaining friends or simply soaking in the serenity of the coast, this home delivers a lifestyle like no other.
Listing Courtesy of Pearce Real Estate
Our team consists of dedicated real estate professionals passionate about helping our clients achieve their goals. Every client receives personalized attention, expert guidance, and unparalleled service. Meet our team:

Broker/Owner
860-214-8008
Email
Broker/Owner
843-614-7222
Email
Associate Broker
860-383-5211
Email
Realtor®
860-919-7376
Email
Realtor®
860-538-7567
Email
Realtor®
860-222-4692
Email
Realtor®
860-539-5009
Email
Realtor®
860-681-7373
Email
Realtor®
860-249-1641
Email
Acres : 3.34
Appliances Included : Gas Range, Wall Oven, Microwave, Range Hood, Subzero, Dishwasher, Washer, Dryer
Attic : Storage Space, Floored, Pull-Down Stairs
Basement : Full
Full Baths : 4
Baths Total : 4
Beds Total : 4
City : Branford
Cooling : Ceiling Fans, Central Air, Wall Unit, Zoned
County : New Haven
Elementary School : Mary R. Tisko
Fireplaces : 3
Foundation : Concrete
Fuel Tank Location : In Basement
Garage Parking : Attached Garage, Paved, Off Street Parking, Driveway
Garage Slots : 3
Description : In Subdivision, Lightly Wooded, Treed, Level Lot, On Cul-De-Sac, Professionally Landscaped
Middle School : Per Board of Ed
Amenities : Basketball Court, Golf Course, Health Club, Library, Medical Facilities, Park, Playground/Tot Lot, Public Rec Facilities
Neighborhood : Pine Orchard
Parcel : 1070201
Total Parking Spaces : 10
Pool Description : Gunite, Heated, Auto Cleaner, Pool House, Safety Fence, In Ground Pool
Postal Code : 06405
Roof : Asphalt Shingle
Additional Room Information : Breezeway, Foyer, Laundry Room
Sewage System : Septic
SgFt Description : Town Field Card
Total SqFt : 4438
Tax Year : July 2024-June 2025
Total Rooms : 14
Watersource : Public Water Connected
weeb : RPR, IDX Sites, Realtor.com
Phone
860-384-7624
Address
20 Hopmeadow St, Unit 821, Weatogue, CT 06089