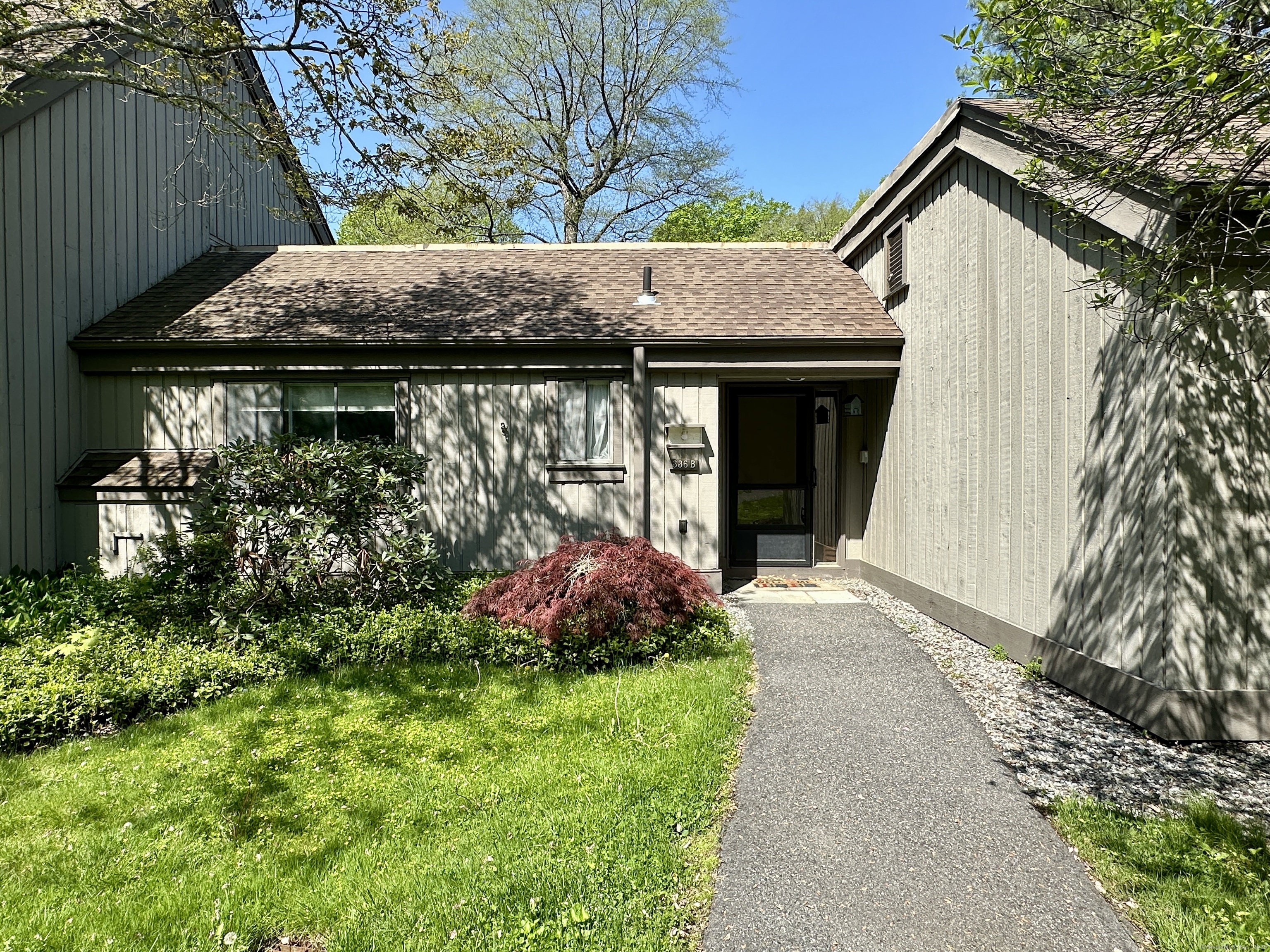
Bedrooms
Bathrooms
Sq Ft
Price
Southbury, Connecticut
This beautifully appointed home blends comfort and charm with a spacious open floor plan, central air, electric baseboard heat, and soaring 9-foot ceilings throughout. Upon entry, you're greeted by an electronic coded door lock, a stone tile entryway, and an expansive coat/utility closet. The oversized living room features plush carpeting, a wood-burning fireplace, classic moldings, and exposed decorative beams. A sliding glass door opens to a large bluestone patio overlooking a peaceful pond, perfect for relaxing or entertaining. The eat-in kitchen is a cook's dream, with stone countertops, newer cabinetry and appliances, a garbage disposal, and a pantry with convenient pull-out shelves. Just off the kitchen, the formal dining room offers plush carpet, a vaulted ceiling, wall sconces, built-in shelving, and another slider to the patio with pond views. The primary suite is a private retreat with a large bedroom, three closets, a cozy window nook, ceiling fan, and an ensuite bath with stone vanity, stall shower, and heating light. Pull-down attic access adds extra storage. A second full bath features a tub/shower, oversized stone vanity, heating lights, and a generous linen closet. Two additional bedrooms include ample built-ins and pond views, with one ideal as a home office. A laundry closet adds convenience. Outside, enjoy a spacious flower garden and expansive bluestone patio in a serene natural setting. Don't miss out on this gem! Book a showing today!!
Listing Courtesy of RE/MAX RISE
Our team consists of dedicated real estate professionals passionate about helping our clients achieve their goals. Every client receives personalized attention, expert guidance, and unparalleled service. Meet our team:

Broker/Owner
860-214-8008
Email
Broker/Owner
843-614-7222
Email
Associate Broker
860-383-5211
Email
Realtor®
860-919-7376
Email
Realtor®
860-538-7567
Email
Realtor®
860-222-4692
Email
Realtor®
860-539-5009
Email
Realtor®
860-681-7373
Email
Realtor®
860-249-1641
Email
Appliances Included : Electric Range, Microwave, Refrigerator, Dishwasher, Washer, Electric Dryer
Association Amenities : Bocci Court, Club House, Exercise Room/Health Club, Golf Course, Health Club, Pool
Association Fee Includes : Club House, Tennis, Grounds Maintenance, Trash Pickup, Snow Removal, Property Management, Pool Service, Road Maintenance, Insurance
Attic : Unfinished, Pull-Down Stairs
Basement : None
Full Baths : 2
Baths Total : 2
Beds Total : 3
City : Southbury
Complex : Heritage Village
Cooling : Ceiling Fans, Central Air
County : New Haven
Elementary School : Per Board of Ed
Fireplaces : 1
Garage Parking : Detached Garage
Garage Slots : 1
Handicap : Bath Grab Bars
Description : Water View
Middle School : Per Board of Ed
Amenities : Golf Course, Health Club, Lake, Library, Medical Facilities, Park, Shopping/Mall, Tennis Courts
Neighborhood : Heritage Village
Parcel : 1333580
Pets : 2 pets allowed, no size l
Pets Allowed : Restrictions
Pool Description : Heated, In Ground Pool
Postal Code : 06488
Property Information : Adult Community 55
Sewage System : Public Sewer Connected
Total SqFt : 1716
Tax Year : July 2024-June 2025
Total Rooms : 6
Watersource : Public Water Connected
weeb : RPR, IDX Sites, Realtor.com
Phone
860-384-7624
Address
20 Hopmeadow St, Unit 821, Weatogue, CT 06089