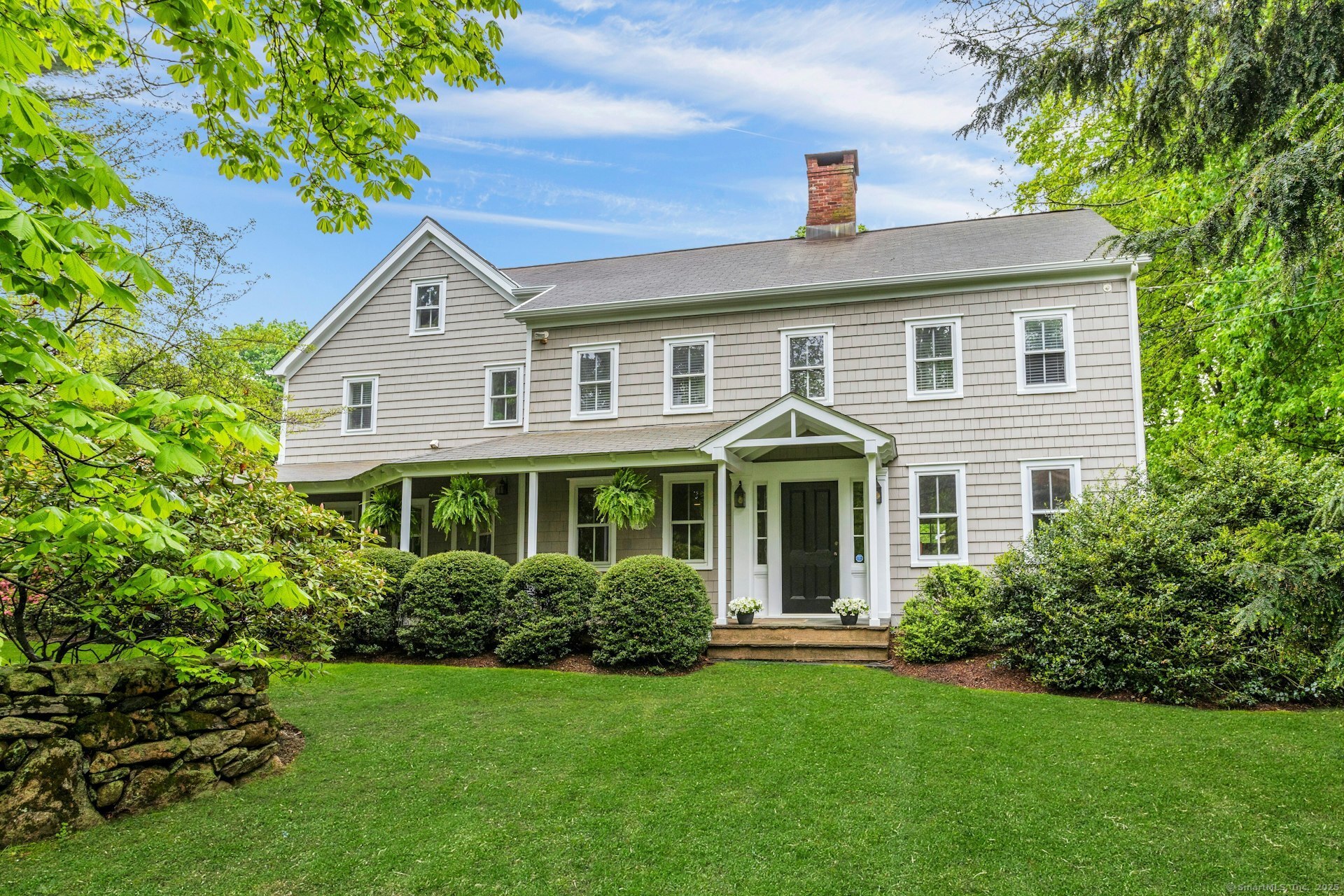
Bedrooms
Bathrooms
Sq Ft
Price
Darien, Connecticut
Old-World Charm Meets Modern Living. Step into a special place where timeless character blends seamlessly with contemporary comforts. Renovated and expanded in 2009, this spacious home features a generous open floor plan ideal for both intimate gatherings and large celebrations. At the heart of the home is a chef's kitchen, complete with a large professional range, dual sinks, and separate workstations - a true culinary dream. Dine fireside in the cozy kitchen or enjoy meals in the elegant antique dining room. Casually watch TV by the fire in the family room that includes a wet bar with fridge and ice maker. Flexible living spaces include an office and a bonus room, perfect for work, play, or fitness. Upstairs, you'll find ample room for family and guests with 5 to 6 bedrooms. Outside, enjoy a beautifully landscaped, private half-acre lot, designed for both relaxation and entertaining. Conveniently located near many amenities, this is more than just a home - it's a place to make memories. Come experience it for yourself - from the very first step through the door.
Listing Courtesy of Houlihan Lawrence
Our team consists of dedicated real estate professionals passionate about helping our clients achieve their goals. Every client receives personalized attention, expert guidance, and unparalleled service. Meet our team:

Broker/Owner
860-214-8008
Email
Broker/Owner
843-614-7222
Email
Associate Broker
860-383-5211
Email
Realtor®
860-919-7376
Email
Realtor®
860-538-7567
Email
Realtor®
860-222-4692
Email
Realtor®
860-539-5009
Email
Realtor®
860-681-7373
Email
Realtor®
860-249-1641
Email
Acres : 0.5
Appliances Included : Gas Range, Wall Oven, Microwave, Range Hood, Refrigerator, Freezer, Subzero, Icemaker, Dishwasher, Disposal, Washer, Dryer
Attic : Walk-up
Basement : Partial, Unfinished
Full Baths : 3
Half Baths : 1
Baths Total : 4
Beds Total : 6
City : Darien
Cooling : Central Air
County : Fairfield
Elementary School : Tokeneke
Fireplaces : 5
Foundation : Concrete, Stone
Fuel Tank Location : In Basement
Garage Parking : Detached Garage
Garage Slots : 1
Description : Secluded, Dry, Level Lot, Cleared, Professionally Landscaped, Open Lot
Neighborhood : N/A
Parcel : 106181
Postal Code : 06820
Roof : Asphalt Shingle
Sewage System : Public Sewer Connected
Total SqFt : 4799
Tax Year : July 2024-June 2025
Total Rooms : 18
Watersource : Public Water Connected
weeb : RPR, IDX Sites, Realtor.com
Phone
860-384-7624
Address
20 Hopmeadow St, Unit 821, Weatogue, CT 06089