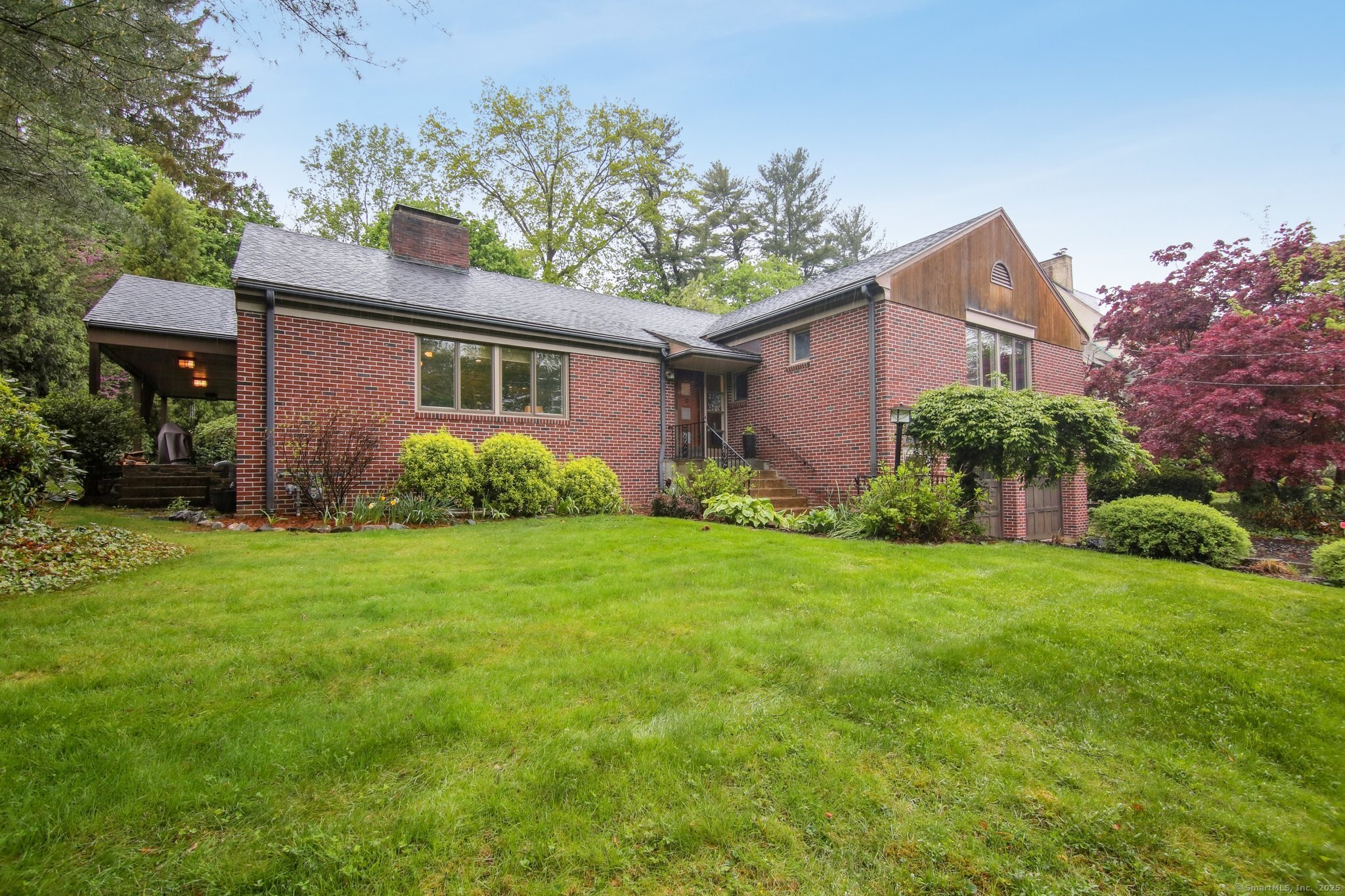
Bedrooms
Bathrooms
Sq Ft
Price
Hartford, Connecticut
Who doesn't love a mid-century modern home? This nicely updated classic, located on one of Hartford's prettiest streets, is just a stone's throw from Elizabeth Park. Inside, the open floor plan stuns. You'll love the natural light from the many east and west facing windows. From the foyer, a showcase tiled fireplace wall anchors the living room. Open to the dining room, you'll have access to the rear yard and kitchen. A chef's delight, the thoughtfully renovated kitchen has loads of storage and workspace, an eat-in area, double ovens and an induction cooktop, a pantry, quartz counters, cork flooring, and a dedicated laundry closet. A sweet den/office (or third bedroom) boasts mahogany woodwork and a second fireplace. A powder room completes the first floor. Upstairs, the spacious primary suite has a handsome remodeled bathroom and double closets. The second bedroom is roomy and features double closets. The pristine hallway bath provides the retro look many crave. A large cedar closet provides seasonal storage. Downstairs, you'll access the 4-car tandem attached garage and mudroom area. You'll also find an oversized family room, ideal for movie and game nights. This level has additional finished space and a third full bathroom. Outside, you'll appreciate the varied blooming perennial gardens and professional landscaping, covered deck, and bluestone patio. A newer roof with leased solar panels, gas heat and hot water, central air, and many newer windows make ownership a breeze.
Listing Courtesy of KW Legacy Partners
Our team consists of dedicated real estate professionals passionate about helping our clients achieve their goals. Every client receives personalized attention, expert guidance, and unparalleled service. Meet our team:

Broker/Owner
860-214-8008
Email
Broker/Owner
843-614-7222
Email
Associate Broker
860-383-5211
Email
Realtor®
860-919-7376
Email
Realtor®
860-538-7567
Email
Realtor®
860-222-4692
Email
Realtor®
860-539-5009
Email
Realtor®
860-681-7373
Email
Realtor®
860-249-1641
Email
Acres : 0.39
Appliances Included : Cook Top, Wall Oven, Range Hood, Dishwasher, Washer, Dryer
Attic : Access Via Hatch
Basement : Full, Partially Finished, Full With Walk-Out
Full Baths : 3
Half Baths : 1
Baths Total : 4
Beds Total : 3
City : Hartford
Cooling : Central Air
County : Hartford
Elementary School : Per Board of Ed
Fireplaces : 3
Foundation : Concrete
Garage Parking : Tandem, Attached Garage, Under House Garage
Garage Slots : 4
Description : Level Lot
Amenities : Basketball Court, Golf Course, Medical Facilities, Park, Playground/Tot Lot, Public Transportation, Walk to Bus Lines
Neighborhood : West End
Parcel : 599247
Postal Code : 06105
Roof : Asphalt Shingle
Sewage System : Public Sewer Connected
Total SqFt : 3016
Tax Year : July 2024-June 2025
Total Rooms : 6
Watersource : Public Water Connected
weeb : RPR, IDX Sites, Realtor.com
Phone
860-384-7624
Address
20 Hopmeadow St, Unit 821, Weatogue, CT 06089