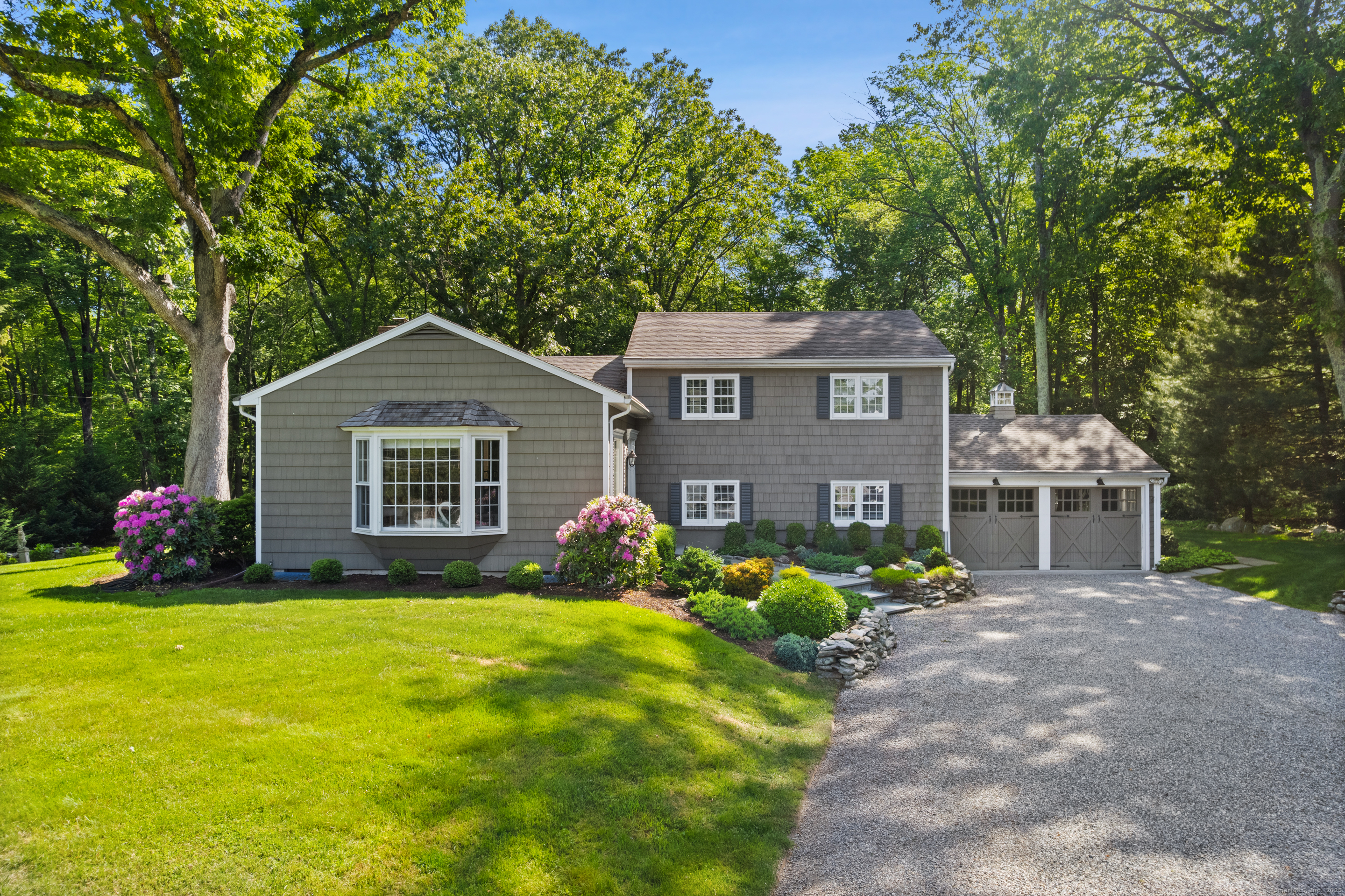
Bedrooms
Bathrooms
Sq Ft
Price
Weston, Connecticut
Situated on one of Lower Weston's most desirable cul-de-sacs, this beautifully maintained 4 bedroom, 2 bath home is an absolute gem! Set amidst a verdant backdrop of the Aspetuck Land Trust, the property offers a rare combination of natural serenity and proximity to town. Perched atop professionally landscaped grounds, you are welcomed by blooming perennials and stone walls. Step inside to find a gracious living room with wood burning fireplace and vaulted ceilings, flooded with natural light. Designed with effortless entertaining in mind, the inviting living room transitions seamlessly to a formal dining room that comfortably hosts twelve guests. From there, a bright updated kitchen and breakfast area offer exquisite views of the landscaped, level backyard. Sliding doors off the breakfast area open to a generously sized deck, ideal for outdoor entertaining and warm weather celebrations. The property's versatile layout, spanning three levels, offers a perfect balance of privacy and functionality, ideal for in-laws, au pair, or home offices. The upper level is home to three thoughtfully proportioned bedrooms, each with generous closet space, sharing a beautifully lit full bath with skylight. The primary suite, quietly positioned on the lower level, includes a well-appointed bath with double sinks and an adjoining dressing room, equally suited to a nursery, private office, or reading retreat. Sliding doors from the primary suite open to a delightful stone terrace-an ideal spo
Listing Courtesy of Sotheby's International Realty
Our team consists of dedicated real estate professionals passionate about helping our clients achieve their goals. Every client receives personalized attention, expert guidance, and unparalleled service. Meet our team:

Broker/Owner
860-214-8008
Email
Broker/Owner
843-614-7222
Email
Associate Broker
860-383-5211
Email
Realtor®
860-919-7376
Email
Realtor®
860-538-7567
Email
Realtor®
860-222-4692
Email
Realtor®
860-539-5009
Email
Realtor®
860-681-7373
Email
Realtor®
860-249-1641
Email
Acres : 1.02
Appliances Included : Gas Range, Microwave, Refrigerator, Freezer, Icemaker, Dishwasher, Washer, Dryer
Attic : Storage Space, Floored, Pull-Down Stairs
Basement : Full, Storage, Interior Access, Partially Finished, Concrete Floor
Full Baths : 2
Baths Total : 2
Beds Total : 4
City : Weston
Cooling : Wall Unit, Window Unit
County : Fairfield
Elementary School : Hurlbutt
Fireplaces : 1
Foundation : Block
Fuel Tank Location : In Basement
Garage Parking : Attached Garage
Garage Slots : 2
Description : Lightly Wooded, Level Lot, On Cul-De-Sac, Professionally Landscaped
Middle School : Weston
Amenities : Basketball Court, Park, Playground/Tot Lot, Shopping/Mall, Tennis Courts
Neighborhood : Lower Weston
Parcel : 405967
Postal Code : 06883
Roof : Asphalt Shingle
Additional Room Information : Workshop
Sewage System : Septic
SgFt Description : Above-grade area: 2232 sq ft of finished living space encompassing 4 bedrooms and 2 full bathrooms
Total SqFt : 3780
Tax Year : July 2024-June 2025
Total Rooms : 8
Watersource : Private Well
weeb : RPR, IDX Sites, Realtor.com
Phone
860-384-7624
Address
20 Hopmeadow St, Unit 821, Weatogue, CT 06089