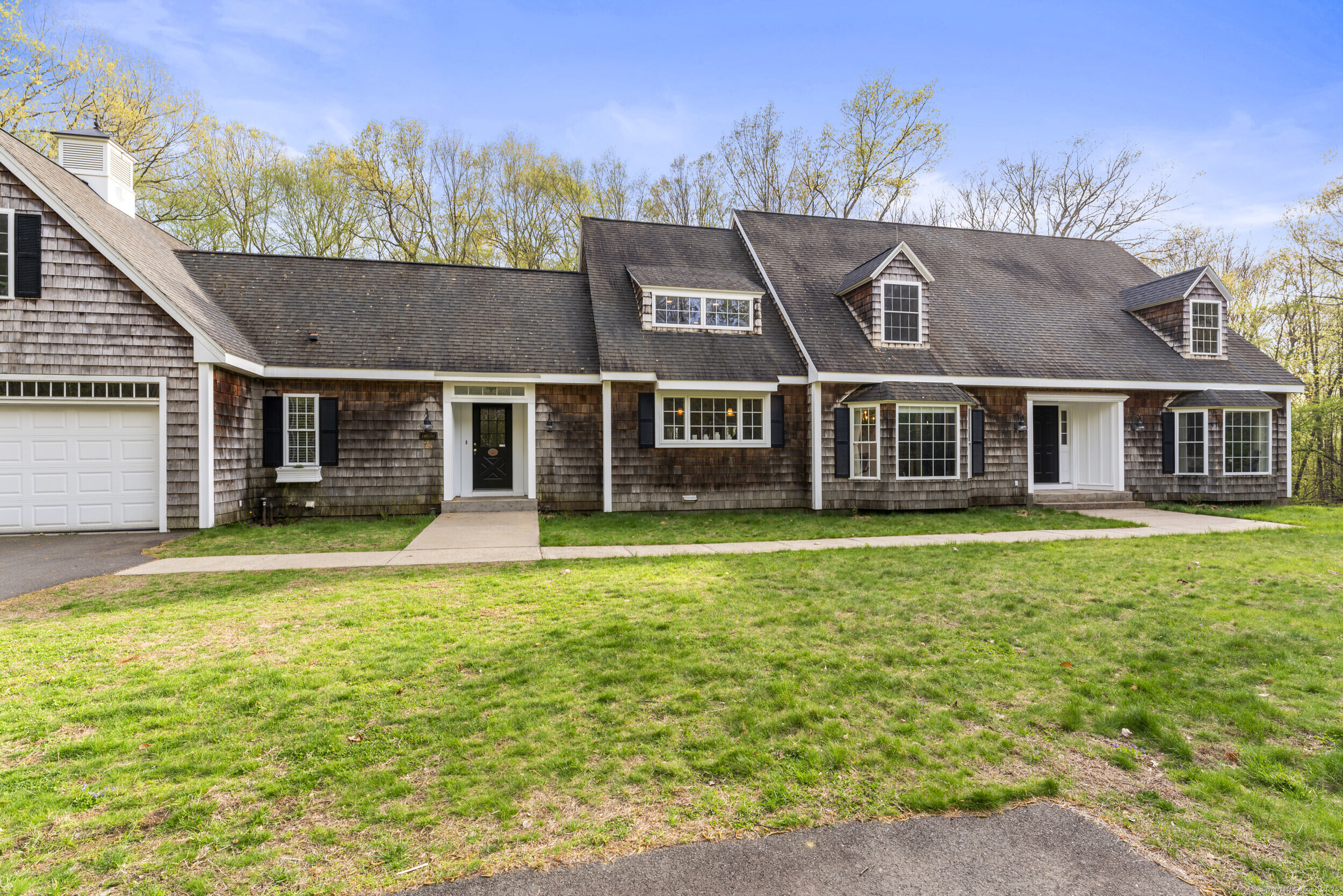
Bedrooms
Bathrooms
Sq Ft
Price
Portland, Connecticut
Tucked away in nature yet minutes from downtown Portland, this stunning McGinley custom home offers over 3,750 sq ft of luxury living - with public utilities! Step into the grand foyer and fall in love with the open layout, soaring ceilings, sun-filled windows, and an oversized fireplace that anchors the space beautifully. The chef's kitchen boasts granite counters, an 8-foot island, double ovens, and breathtaking ceiling details. Cozy up in the upstairs loft, or unwind in the sun-drenched breakfast and sunrooms overlooking your private backyard. The spacious home office and true primary suite - complete with a walk-in closet, jetted tub, and separate shower - make daily living feel like a retreat. Need more space? The second floor is framed for 3 bedrooms, a sitting area, and a full bath, easily adding another 1,380 sq ft! Top-notch mechanicals include dual Buderus boilers, hydro-air heating, central air, a security system, lightning rod protection, and more. This extraordinary property is ready to welcome its next chapter - will it be yours?
Listing Courtesy of Executive Real Estate Inc.
Our team consists of dedicated real estate professionals passionate about helping our clients achieve their goals. Every client receives personalized attention, expert guidance, and unparalleled service. Meet our team:

Broker/Owner
860-214-8008
Email
Broker/Owner
843-614-7222
Email
Associate Broker
860-383-5211
Email
Realtor®
860-919-7376
Email
Realtor®
860-538-7567
Email
Realtor®
860-222-4692
Email
Realtor®
860-539-5009
Email
Realtor®
860-681-7373
Email
Realtor®
860-249-1641
Email
Acres : 3
Appliances Included : Oven/Range, Refrigerator, Dishwasher
Attic : Access Via Hatch
Basement : Full
Full Baths : 2
Half Baths : 1
Baths Total : 3
Beds Total : 2
City : Portland
Cooling : Central Air
County : Middlesex
Elementary School : Per Board of Ed
Fireplaces : 1
Foundation : Concrete
Fuel Tank Location : In Basement
Garage Parking : Attached Garage
Garage Slots : 2
Description : Level Lot
Neighborhood : N/A
Parcel : 1033617
Postal Code : 06480
Roof : Asphalt Shingle
Sewage System : Public Sewer In Street
SgFt Description : 1, 000 sq ft unfinished
Total SqFt : 3750
Tax Year : July 2024-June 2025
Total Rooms : 6
Watersource : Public Water Connected
weeb : RPR, IDX Sites, Realtor.com
Phone
860-384-7624
Address
20 Hopmeadow St, Unit 821, Weatogue, CT 06089