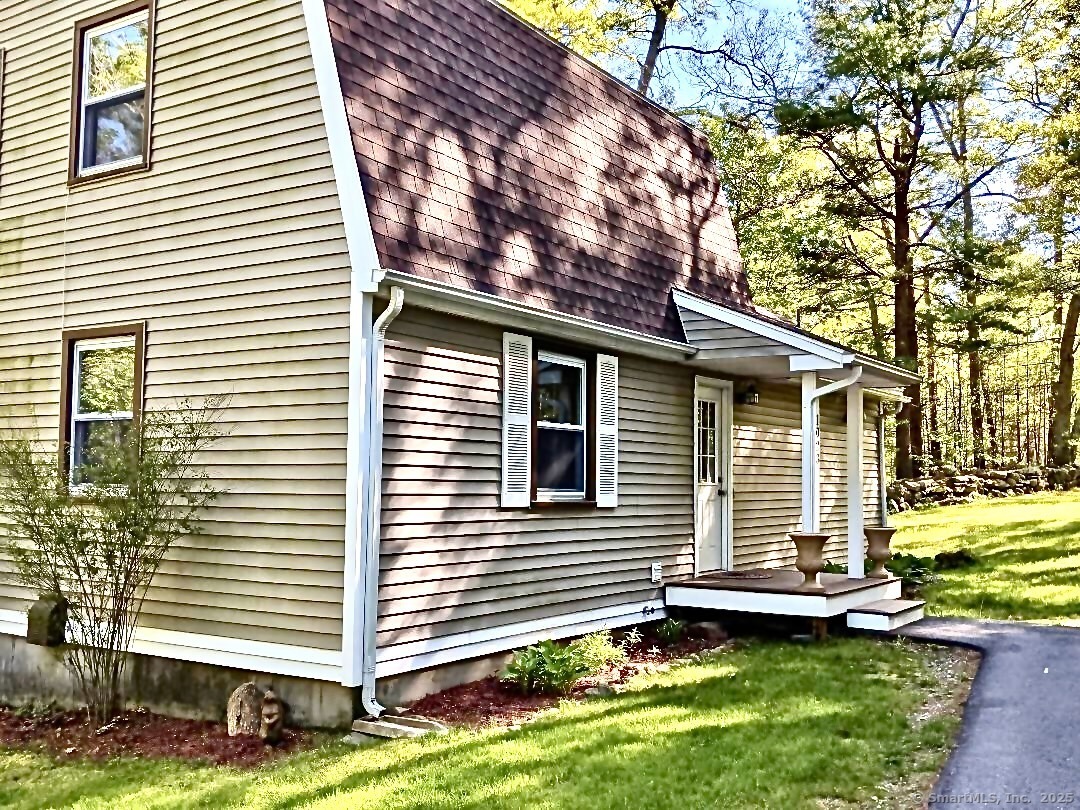
Bedrooms
Bathrooms
Sq Ft
Price
Killingly, Connecticut
So conveniently located, this charming gambrel/cape was completely renovated within the past 10 yrs- electrical, roof, windows, plumbing, whole house generator, plus hot water tank is new. Custom designed kitchen is a practical U shape with soft close shaker cabinets, butcher block countertops, exposed beams. Kitchen is open to dining room, which has a pellet stove for significant heat savings and ambiance, beautiful natural light, and sliders opening to a side deck for grilling. Dining room is open to living room, which has sliders to a larger, rear deck that overlooks the beautiful, private lot-gardens, room to entertain! First floor has a guest bedroom, and a full bath with charming sliding barn-style door. Second floor has primary bedroom with large walkin closet, second bedroom with closet access to additional loft storage. Property has two storage sheds, and extra storage in the walkout basement. Location and frontage may allow for home business, truck parking, etc., buyer must do due diligence. Sale is contingent upon seller finding and closing on suitable housing, new property has been identified.
Listing Courtesy of LPT Realty
Our team consists of dedicated real estate professionals passionate about helping our clients achieve their goals. Every client receives personalized attention, expert guidance, and unparalleled service. Meet our team:

Broker/Owner
860-214-8008
Email
Broker/Owner
843-614-7222
Email
Associate Broker
860-383-5211
Email
Realtor®
860-919-7376
Email
Realtor®
860-538-7567
Email
Realtor®
860-222-4692
Email
Realtor®
860-539-5009
Email
Realtor®
860-681-7373
Email
Realtor®
860-249-1641
Email
Acres : 1.4
Appliances Included : Oven/Range, Microwave, Refrigerator, Dishwasher, Washer, Electric Dryer
Basement : Partial, Unfinished, Storage, Walk-out, Concrete Floor
Full Baths : 2
Baths Total : 2
Beds Total : 3
City : Killingly
Cooling : Ductless, Split System
County : Windham
Elementary School : Per Board of Ed
Foundation : Concrete
Fuel Tank Location : Above Ground
Garage Parking : None, Paved, Off Street Parking
Description : Lightly Wooded, Dry, Cleared
Middle School : Per Board of Ed
Amenities : Health Club, Library, Park, Playground/Tot Lot, Private School(s), Shopping/Mall, Stables/Riding
Neighborhood : East Killingly
Parcel : 1690108
Total Parking Spaces : 8
Postal Code : 06239
Roof : Asphalt Shingle
Sewage System : Septic
Total SqFt : 1322
Tax Year : July 2024-June 2025
Total Rooms : 6
Watersource : Private Well
weeb : RPR, IDX Sites, Realtor.com
Phone
860-384-7624
Address
20 Hopmeadow St, Unit 821, Weatogue, CT 06089