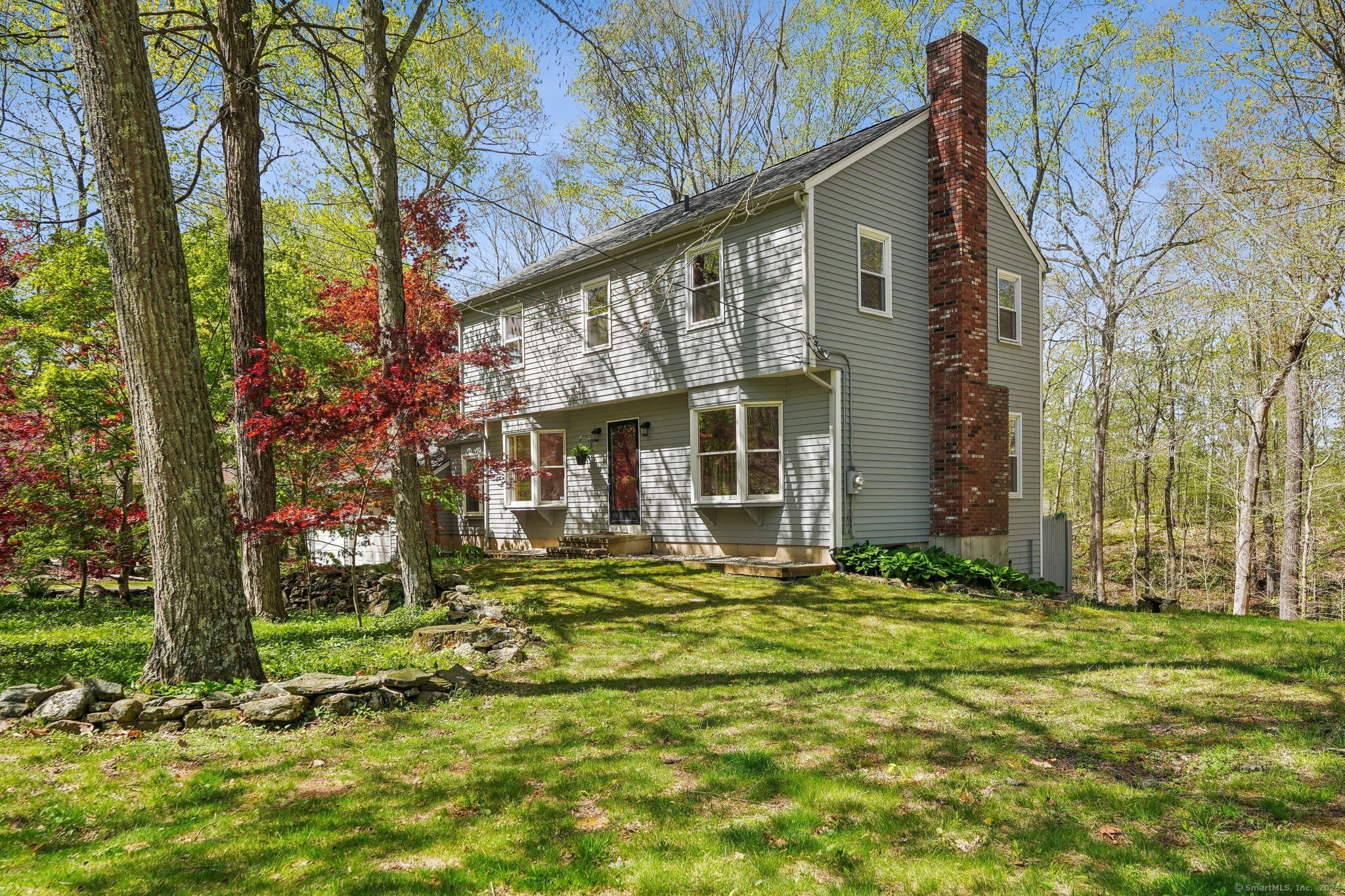
Bedrooms
Bathrooms
Sq Ft
Price
Guilford, Connecticut
OFFER DEADLINE: Friday, May 16th. This approximately 3,094 square foot house is situated on an approximately 1.38-acre lot in a Cul de sac neighborhood. The versatile floor plan offers four bedrooms and three and a half bathrooms, including a primary bedroom suite. The home features desirable amenities such as skylights, an upper-level laundry room, built-in cabinetry, a fireplace, and a wood stove and a house generator. Enjoy outdoor living with the three-season porch and an outside shower. The hardwood floors, custom cabinets, and center island in the kitchen contribute to the home's welcoming atmosphere. The walk-out lower level adds to the functional living space with many options including home gym, yoga studio, play room or guest room. The entire interior has been professionally cleaned and freshly painted. The attached two-car garage and the home's natural, private setting offer convenience and serenity. This home's flexible floor plan provides opportunities to tailor the living spaces to suit a variety of lifestyles.
Listing Courtesy of Coldwell Banker Realty
Our team consists of dedicated real estate professionals passionate about helping our clients achieve their goals. Every client receives personalized attention, expert guidance, and unparalleled service. Meet our team:

Broker/Owner
860-214-8008
Email
Broker/Owner
843-614-7222
Email
Associate Broker
860-383-5211
Email
Realtor®
860-919-7376
Email
Realtor®
860-538-7567
Email
Realtor®
860-222-4692
Email
Realtor®
860-539-5009
Email
Realtor®
860-681-7373
Email
Realtor®
860-249-1641
Email
Acres : 1.38
Appliances Included : Electric Range, Microwave, Refrigerator, Dishwasher, Washer, Dryer
Attic : Pull-Down Stairs
Basement : Full, Unfinished, Full With Walk-Out
Full Baths : 3
Half Baths : 1
Baths Total : 4
Beds Total : 4
City : Guilford
Cooling : Window Unit
County : New Haven
Elementary School : Per Board of Ed
Fireplaces : 1
Foundation : Concrete
Fuel Tank Location : Above Ground
Garage Parking : Attached Garage
Garage Slots : 2
Description : Treed
Neighborhood : N/A
Parcel : 1115186
Postal Code : 06437
Roof : Asphalt Shingle
Additional Room Information : Bonus Room, Breezeway, Exercise Room
Sewage System : Septic
Total SqFt : 3694
Tax Year : July 2024-June 2025
Total Rooms : 10
Watersource : Private Well
weeb : RPR, IDX Sites, Realtor.com
Phone
860-384-7624
Address
20 Hopmeadow St, Unit 821, Weatogue, CT 06089