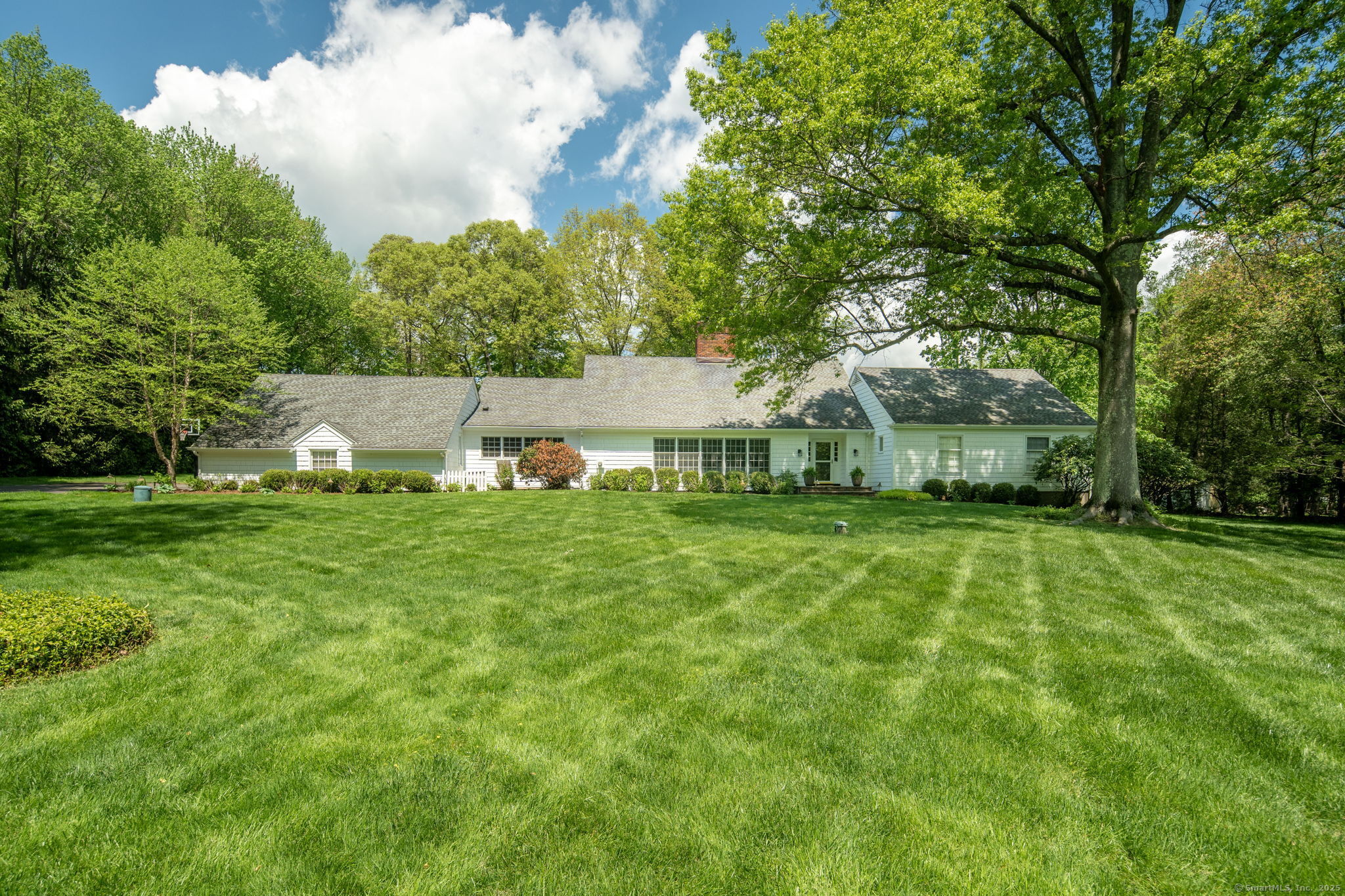
Bedrooms
Bathrooms
Sq Ft
Price
New Canaan, Connecticut
Nestled on the highly desirable Adams Lane, this stunning 5-bedroom, 4.5-bathroom Cape Cod home boasts over 5,500 square feet of thoughtfully designed living space with floor-to-ceiling windows throughout which embraces the 2 sprawling acres. The gourmet kitchen features a vaulted & paneled ceiling, marble countertops, top-of-the-line appliances, a spacious walk-in pantry, and a central island-perfect for both everyday living and entertaining. The inviting living room is adorned with shiplap paneling and a romantic fireplace, while the bright dining room flows seamlessly into the adjacent family room, which opens up to an expansive outdoor retreat through elegant French doors. A large rec/game room with fireplace offers additional flexible space. The first-floor primary suite provides a tranquil escape, complete with an adjoining office or 6th bedroom. A finished walkout lower level, exceptional closet storage throughout, and a lush, private yard with mature specimen plantings and pool site complete this exceptional property.
Listing Courtesy of William Pitt Sotheby's Int'l
Our team consists of dedicated real estate professionals passionate about helping our clients achieve their goals. Every client receives personalized attention, expert guidance, and unparalleled service. Meet our team:

Broker/Owner
860-214-8008
Email
Broker/Owner
843-614-7222
Email
Associate Broker
860-383-5211
Email
Realtor®
860-919-7376
Email
Realtor®
860-538-7567
Email
Realtor®
860-222-4692
Email
Realtor®
860-539-5009
Email
Realtor®
860-681-7373
Email
Realtor®
860-249-1641
Email
Acres : 2.01
Appliances Included : Gas Range, Microwave, Range Hood, Refrigerator, Dishwasher, Washer, Dryer
Attic : Storage Space, Access Via Hatch
Basement : Full, Full With Walk-Out
Full Baths : 4
Half Baths : 1
Baths Total : 5
Beds Total : 6
City : New Canaan
Cooling : Central Air
County : Fairfield
Elementary School : West
Fireplaces : 2
Foundation : Concrete
Fuel Tank Location : Above Ground
Garage Parking : Attached Garage
Garage Slots : 2
Description : Level Lot
Middle School : Saxe Middle
Amenities : Golf Course, Health Club, Library, Medical Facilities, Park, Public Transportation, Tennis Courts
Neighborhood : N/A
Parcel : 183551
Postal Code : 06840
Roof : Asphalt Shingle
Additional Room Information : Foyer, Laundry Room, Mud Room
Sewage System : Septic
Total SqFt : 5852
Tax Year : July 2024-June 2025
Total Rooms : 12
Watersource : Private Well
weeb : RPR, IDX Sites, Realtor.com
Phone
860-384-7624
Address
20 Hopmeadow St, Unit 821, Weatogue, CT 06089