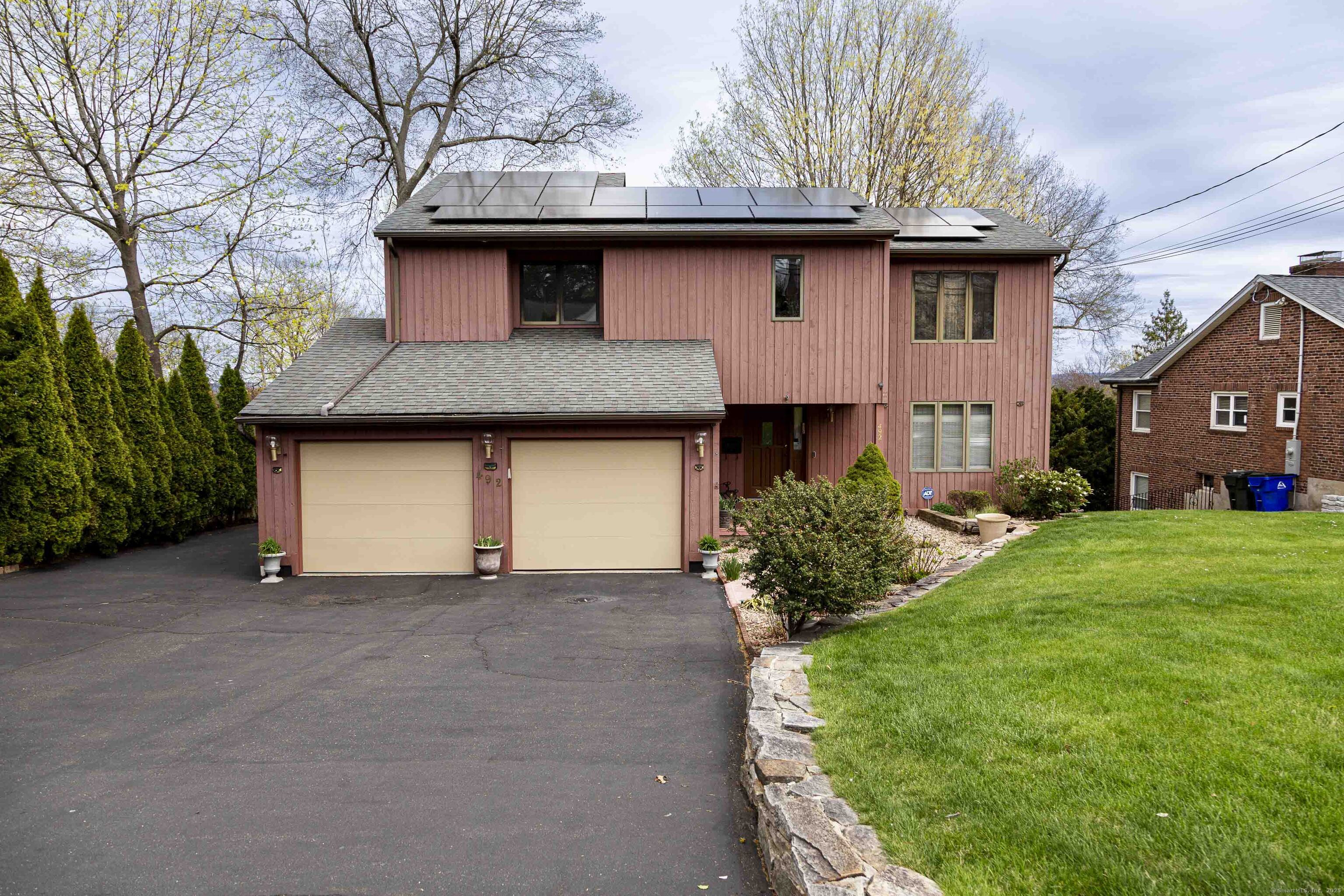
Bedrooms
Bathrooms
Sq Ft
Price
Wethersfield, Connecticut
H&B Offers Due 5/9/25 at 5pm - Experience contemporary living at its finest in this exceptional Wethersfield home. Designed to embrace natural light, the stunning architecture showcases soaring ceilings, floor-to-ceiling windows, and skylights that fill every space with warmth and beauty. The heart of the home is a spacious, open-concept kitchen, complete with sleek stainless steel appliances, a wall-mounted double oven, and panoramic views stretching across Glastonbury, East Hartford, Wethersfield, and beyond. Perfect for everyday living and elegant entertaining, the expansive living and dining areas flow seamlessly into a breathtaking family room anchored by a dramatic floor-to-ceiling fireplace and windows. Upstairs, three generously sized bedrooms offer comfort and style, including a luxurious primary suite featuring wall-to-wall closets and a private spa-inspired bathroom with a jacuzzi tub and walk-in shower. The walk-out lower level is partially finished with a half bath, wet bar, and a fitness area - easily convertible into an impressive in-law apartment with direct access to a private patio. Enjoy peaceful evenings and vibrant autumn colors from the gorgeous deck perched above a beautifully landscaped backyard. Additional features include a two-car attached garage, central air, gas heat, a greenhouse, and ample storage throughout. A rare opportunity to own a truly special home where style, space, and stunning views come together.
Listing Courtesy of RE/MAX Precision Realty
Our team consists of dedicated real estate professionals passionate about helping our clients achieve their goals. Every client receives personalized attention, expert guidance, and unparalleled service. Meet our team:

Broker/Owner
860-214-8008
Email
Broker/Owner
843-614-7222
Email
Associate Broker
860-383-5211
Email
Realtor®
860-919-7376
Email
Realtor®
860-538-7567
Email
Realtor®
860-222-4692
Email
Realtor®
860-539-5009
Email
Realtor®
860-681-7373
Email
Realtor®
860-249-1641
Email
Acres : 0.26
Appliances Included : Oven/Range, Wall Oven, Refrigerator, Dishwasher, Disposal, Washer, Dryer
Basement : Full, Heated, Interior Access, Partially Finished, Walk-out, Liveable Space, Full With Walk-Out
Full Baths : 2
Half Baths : 1
Baths Total : 3
Beds Total : 3
City : Wethersfield
Cooling : Central Air
County : Hartford
Elementary School : Emerson-Williams
Fireplaces : 1
Foundation : Concrete
Garage Parking : Attached Garage, Paved, Off Street Parking, Driveway
Garage Slots : 2
Description : Lightly Wooded, Cleared
Middle School : Silas Deane
Neighborhood : N/A
Parcel : 758922
Total Parking Spaces : 5
Postal Code : 06109
Roof : Asphalt Shingle
Additional Room Information : Exercise Room, Greenhouse, Laundry Room
Sewage System : Public Sewer Connected
Total SqFt : 3327
Tax Year : July 2024-June 2025
Total Rooms : 8
Watersource : Public Water Connected
weeb : RPR, IDX Sites, Realtor.com
Phone
860-384-7624
Address
20 Hopmeadow St, Unit 821, Weatogue, CT 06089