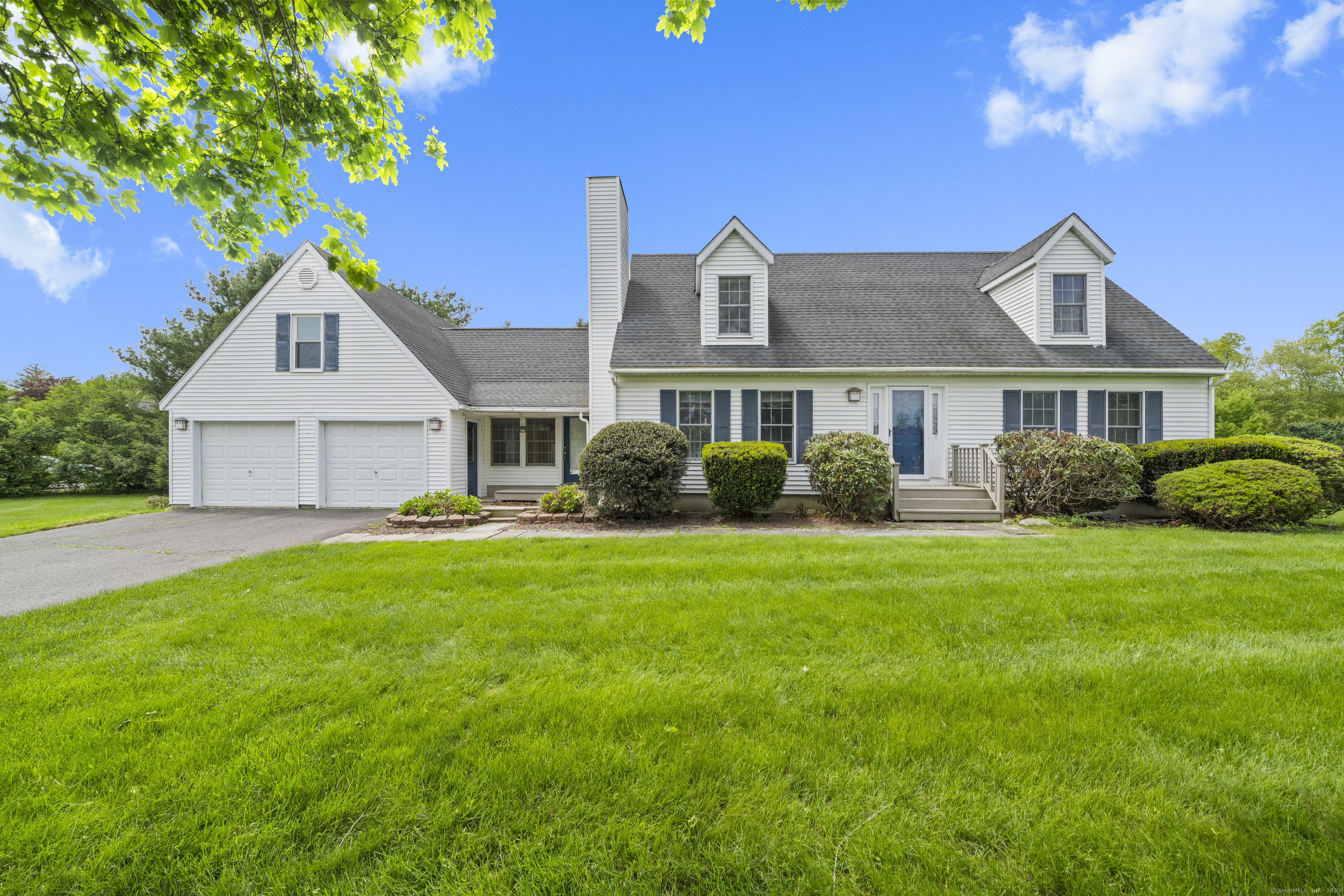
Bedrooms
Bathrooms
Sq Ft
Price
Granby, Connecticut
Well-Maintained Cape on Quiet Cul-de-Sac. This Cape offers 4 large bedrooms, PLUS a bonus room, with walk -in closet over the attached two-car garage with its own access from the family room, and/or garage, that could serve as a 5th bedroom, office, or flexible space. This home provides a comfortable and flexible layout in a fantastic location. The sunny family room features a large skylight in the cathedral ceiling and two sets of French doors that open to a deck overlooking a private backyard. The large eat-in kitchen includes granite countertops, center island with oak top, recessed lighting, laminate flooring, and a new sliding door for easy access to the deck. A formal living room with pocket doors, and a fireplace with heatolators for added warmth. The main level also includes two good sized bedrooms and a remodeled full bathroom with double sinks. Upstairs, the primary bedroom offers double closets, and a beautiful palladium window. A second full bathroom has been fully renovated with tile flooring, a skylight, and a custom tiled shower. The additional bedroom on the second floor also has double closets. A walk-in closet in the hallway completes the upstairs. The lower level is partially finished, providing additional living space. The home is equipped with a solar hot water system and an efficient, low-maintenance electric heating system. Full basement with high ceilings and hatchway to the backyard. Roof rplcd 2013. Located in a neighborhood of beautiful homes.
Listing Courtesy of Merrigan & Lefebvre Realty
Our team consists of dedicated real estate professionals passionate about helping our clients achieve their goals. Every client receives personalized attention, expert guidance, and unparalleled service. Meet our team:

Broker/Owner
860-214-8008
Email
Broker/Owner
843-614-7222
Email
Associate Broker
860-383-5211
Email
Realtor®
860-919-7376
Email
Realtor®
860-538-7567
Email
Realtor®
860-222-4692
Email
Realtor®
860-539-5009
Email
Realtor®
860-681-7373
Email
Realtor®
860-249-1641
Email
Acres : 0.86
Appliances Included : Oven/Range, Range Hood, Refrigerator, Dishwasher, Washer, Dryer
Basement : Full, Partially Finished, Full With Hatchway
Full Baths : 2
Baths Total : 2
Beds Total : 4
City : Granby
Cooling : None
County : Hartford
Elementary School : Per Board of Ed
Fireplaces : 1
Foundation : Concrete
Garage Parking : Attached Garage
Garage Slots : 2
Description : Level Lot, On Cul-De-Sac
Neighborhood : North Granby
Parcel : 1934798
Postal Code : 06060
Roof : Asphalt Shingle
Sewage System : Septic
Total SqFt : 2700
Tax Year : July 2024-June 2025
Total Rooms : 8
Watersource : Private Well
weeb : RPR, IDX Sites, Realtor.com
Phone
860-384-7624
Address
20 Hopmeadow St, Unit 821, Weatogue, CT 06089