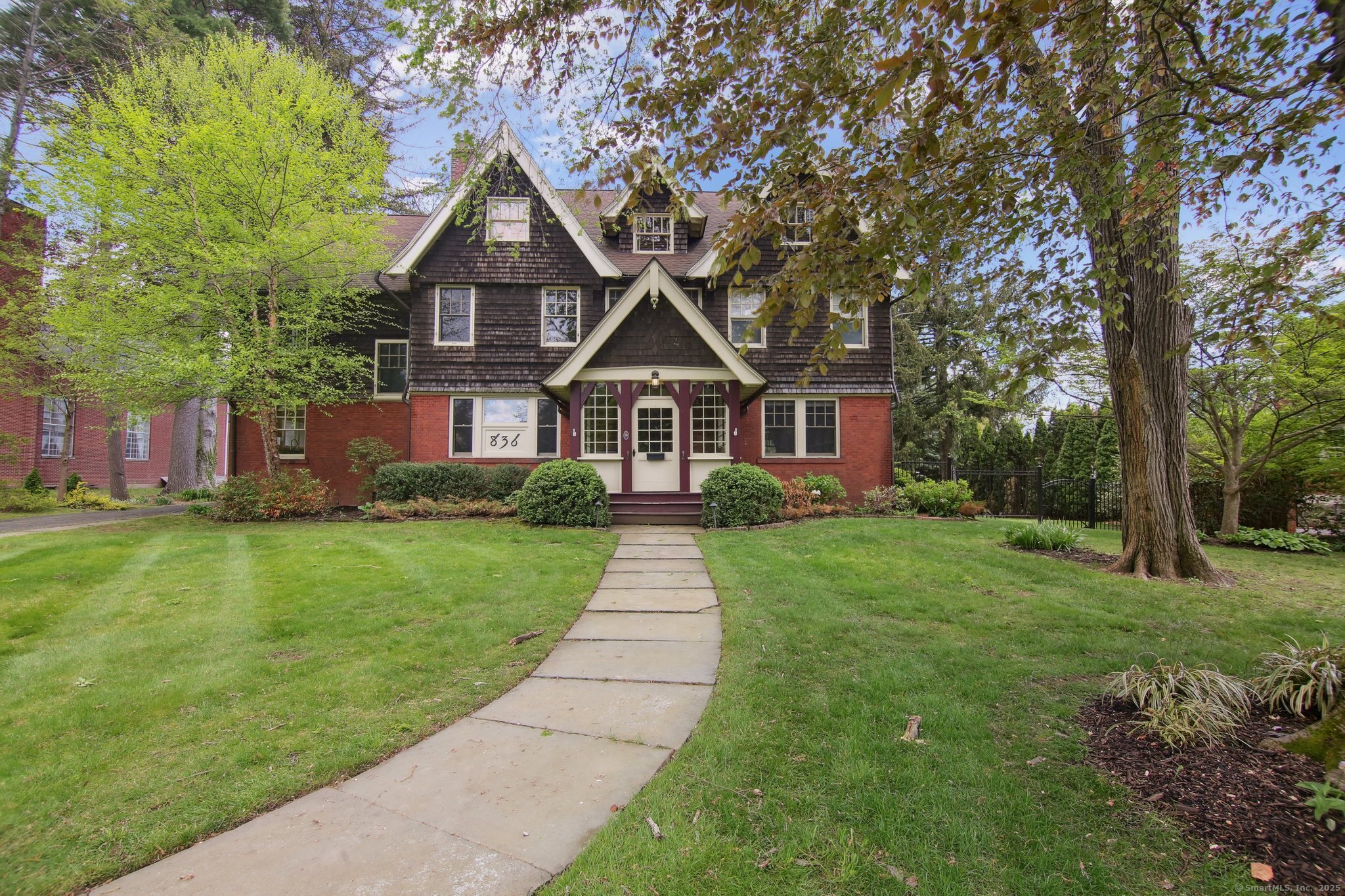
Bedrooms
Bathrooms
Sq Ft
Price
Hartford, Connecticut
Own a piece of Hartford history with this thoughtfully updated Prospect Avenue home, just steps from Elizabeth Park. Designed by noted architects Hapgood & Hapgood, it's a true architectural gem. An enclosed porch welcomes your guests into the exceptional foyer, providing a visual feast of original details. Multiple built-ins, stained and leaded glass windows, period lighting, beamed ceilings, and handsome moldings create a stunning display. The living room offers space for multiple seating areas and is anchored by a woodburning fireplace and quarter sawn oak surround. The dining room has a second fireplace (gas), wainscoting with plate rail, and built-in hutches. The remodeled kitchen has double ovens and two dishwashers, an eat-in area, as well as dry goods and formal butler's pantries, and mudroom access. An office and powder room finish the main floor. Upstairs, the updated primary suite offers a newly added spa bath and walk-in closet with custom organizers. Four additional bedrooms, two which share a powder room, and a remodeled full bathroom complete the second level. The third floor can be an alternative primary suite, au-pair space, or family room. It offers an oversized room with a fireplace, third full bathroom, office, and attic storage. Outside, a rear porch overlooks the large backyard, paver patio, and 3-car garage. A new high efficiency gas boiler and indirect hot water heater were recently installed, as was the third floor furnace and central air.
Listing Courtesy of KW Legacy Partners
Our team consists of dedicated real estate professionals passionate about helping our clients achieve their goals. Every client receives personalized attention, expert guidance, and unparalleled service. Meet our team:

Broker/Owner
860-214-8008
Email
Broker/Owner
843-614-7222
Email
Associate Broker
860-383-5211
Email
Realtor®
860-919-7376
Email
Realtor®
860-538-7567
Email
Realtor®
860-222-4692
Email
Realtor®
860-539-5009
Email
Realtor®
860-681-7373
Email
Realtor®
860-249-1641
Email
Acres : 0.56
Appliances Included : Gas Cooktop, Wall Oven, Dishwasher, Washer, Dryer
Attic : Unfinished, Access Via Hatch
Basement : Full, Unfinished
Full Baths : 3
Half Baths : 2
Baths Total : 5
Beds Total : 6
City : Hartford
Cooling : Central Air, Window Unit
County : Hartford
Elementary School : Per Board of Ed
Fireplaces : 3
Foundation : Stone
Garage Parking : Detached Garage
Garage Slots : 3
Description : Level Lot, Historic District
Amenities : Basketball Court, Golf Course, Medical Facilities, Park, Playground/Tot Lot, Public Transportation, Walk to Bus Lines
Neighborhood : West End
Parcel : 598886
Postal Code : 06105
Roof : Asphalt Shingle
Sewage System : Public Sewer Connected
Total SqFt : 5224
Tax Year : July 2024-June 2025
Total Rooms : 14
Watersource : Public Water Connected
weeb : RPR, IDX Sites, Realtor.com
Phone
860-384-7624
Address
20 Hopmeadow St, Unit 821, Weatogue, CT 06089