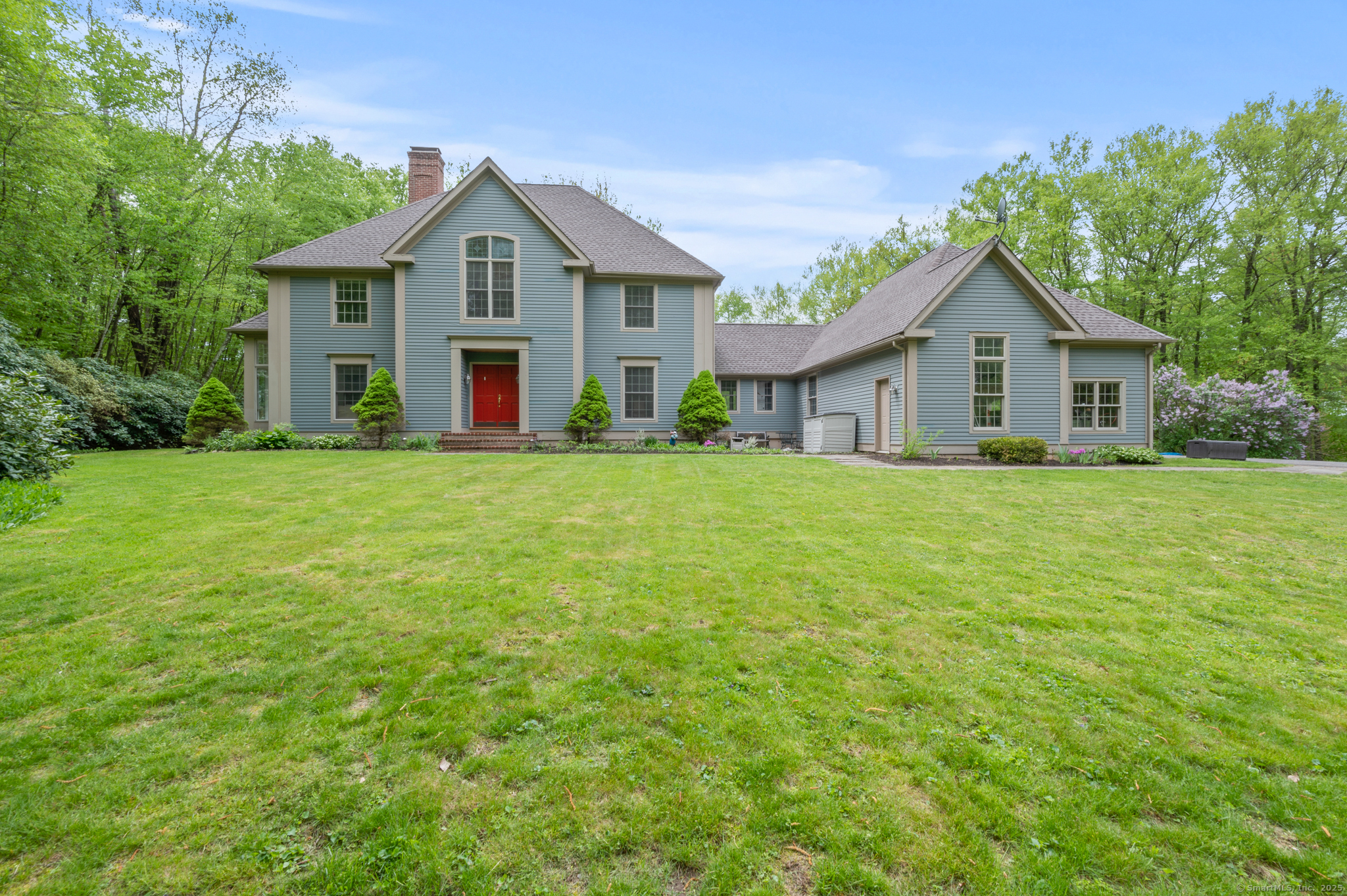
Bedrooms
Bathrooms
Sq Ft
Price
East Granby, Connecticut
Welcome to 14 Wyncairne Dr, a beautifully remodeled home that embodies modern elegance and tranquility, set against the backdrop of East Granby's lush woodlands. This stunning home has been thoughtfully remodeled, featuring an inviting, open floor plan that seamlessly connects the living spaces to a state-of-the-art kitchen. Completed in 2021, the kitchen boasts sleek cabinetry, beautiful countertops, and top-of-the-line appliances, creating an ideal environment for both cooking and entertaining. The living areas exude comfort, with polished hardwood floors and large windows that frame the enchanting wooded surroundings, ensuring that every room is infused with natural light and scenic views. A stone-faced, wood-burning fireplace adds a rustic charm to the modern aesthetics, providing a cozy ambiance during cooler evenings. The home also benefits from a new AC system and boiler, enhancing comfort and energy efficiency year-round. Enjoy the captivating sunroom enclosed with panoramic windows, offering an uninterrupted connection with nature and making it a perfect spot for quiet mornings or lively gatherings. The expansive primary bedroom is a true retreat, featuring a large, luxurious bathroom and ample space for relaxation. Situated on a generously sized lot, this property provides privacy and a perfect sanctuary for those seeking peace and quiet while still being conveniently located to nearby amenities.
Listing Courtesy of eXp Realty
Our team consists of dedicated real estate professionals passionate about helping our clients achieve their goals. Every client receives personalized attention, expert guidance, and unparalleled service. Meet our team:

Broker/Owner
860-214-8008
Email
Broker/Owner
843-614-7222
Email
Associate Broker
860-383-5211
Email
Realtor®
860-919-7376
Email
Realtor®
860-538-7567
Email
Realtor®
860-222-4692
Email
Realtor®
860-539-5009
Email
Realtor®
860-681-7373
Email
Realtor®
860-249-1641
Email
Acres : 5.55
Appliances Included : Electric Range, Oven/Range, Microwave, Range Hood, Refrigerator, Freezer, Subzero, Dishwasher, Disposal, Washer, Electric Dryer, Wine Chiller
Attic : Unfinished, Access Via Hatch
Basement : Full, Storage, Interior Access, Walk-out, Concrete Floor
Full Baths : 3
Half Baths : 1
Baths Total : 4
Beds Total : 4
City : East Granby
Cooling : Central Air, Zoned
County : Hartford
Elementary School : Carl Algrove
Fireplaces : 2
Foundation : Concrete
Fuel Tank Location : In Basement
Garage Parking : Attached Garage
Garage Slots : 3
Description : Secluded, Rear Lot, Treed, Sloping Lot, On Cul-De-Sac
Neighborhood : N/A
Parcel : 2229463
Postal Code : 06026
Roof : Asphalt Shingle
Sewage System : Septic
Total SqFt : 3488
Tax Year : July 2024-June 2025
Total Rooms : 11
Watersource : Private Well
weeb : RPR, IDX Sites, Realtor.com
Phone
860-384-7624
Address
20 Hopmeadow St, Unit 821, Weatogue, CT 06089