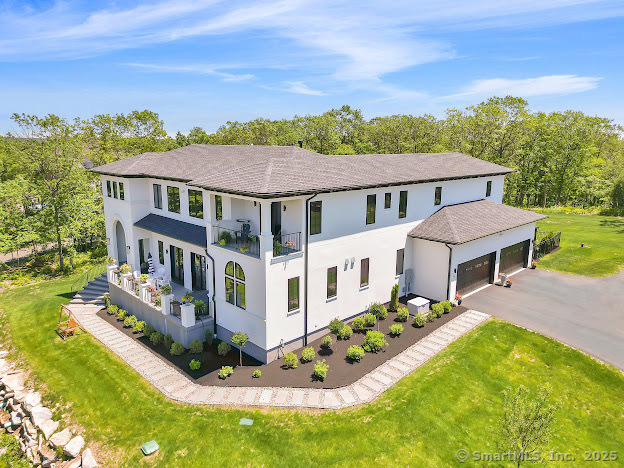
Bedrooms
Bathrooms
Sq Ft
Price
Glastonbury, Connecticut
Breathtaking Mediterranean-Inspired Masterpiece with Panoramic Skyline Views Perched atop a stunning mountaintop setting with commanding views of the capital and surrounding skyline, this extraordinary estate defines true luxury living. Perfectly positioned to enjoy seasonal fireworks displays, the property offers a rare combination of beauty, sophistication, and serenity. From the moment you arrive, the home's impressive facade and meticulous stone exude Mediterranean elegance. Step into a resort-style backyard oasis featuring an outdoor kitchen, a heated inground pool, and a pool house seamlessly connected to the main residence. A custom wine room and refined outdoor living spaces create the ultimate environment for both relaxation and entertaining. Inside, discover an open-concept layout anchored by dual Cambria quartz islands, custom cabinetry, handmade tile, and bespoke beams and windows that harmonize throughout. Every bedroom is a private retreat with a luxurious en-suite bath, while the primary suite boasts a spa-inspired bathroom and a couture walk-in closet with state-of-the-art finishes. Additional highlights include a grand butler's pantry, Wolf and Bosch appliances designer lighting, specialty sinks, and custom millwork that elevate every detail. With style, elegance, and unmatched craftsmanship woven into every space, this show-stopping property must be experienced in person to be fully appreciated.
Listing Courtesy of William Pitt Sotheby's Int'l
Our team consists of dedicated real estate professionals passionate about helping our clients achieve their goals. Every client receives personalized attention, expert guidance, and unparalleled service. Meet our team:

Broker/Owner
860-214-8008
Email
Broker/Owner
843-614-7222
Email
Associate Broker
860-383-5211
Email
Realtor®
860-919-7376
Email
Realtor®
860-538-7567
Email
Realtor®
860-222-4692
Email
Realtor®
860-539-5009
Email
Realtor®
860-681-7373
Email
Acres : 7.75
Appliances Included : Oven/Range, Microwave, Refrigerator, Subzero, Dishwasher, Disposal, Washer, Dryer
Attic : Access Via Hatch
Basement : Full, Unfinished, Storage, Garage Access, Interior Access, Walk-out, Full With Walk-Out
Full Baths : 4
Half Baths : 1
Baths Total : 5
Beds Total : 4
City : Glastonbury
Cooling : Central Air, Zoned
County : Hartford
Elementary School : Hebron Avenue
Fireplaces : 2
Foundation : Concrete
Fuel Tank Location : In Basement
Garage Parking : Attached Garage, Under House Garage, Paved, Driveway
Garage Slots : 6
Description : Fence - Partial, City Views, Dry, On Cul-De-Sac, Cleared
Middle School : Smith
Neighborhood : N/A
Parcel : 2480033
Total Parking Spaces : 10
Pool Description : Heated, Pool House, In Ground Pool
Postal Code : 06033
Roof : Asphalt Shingle
Sewage System : Septic
Total SqFt : 4983
Tax Year : July 2025-June 2026
Total Rooms : 8
Watersource : Private Water System
weeb : RPR, IDX Sites, Realtor.com
Phone
860-384-7624
Address
20 Hopmeadow St, Unit 821, Weatogue, CT 06089