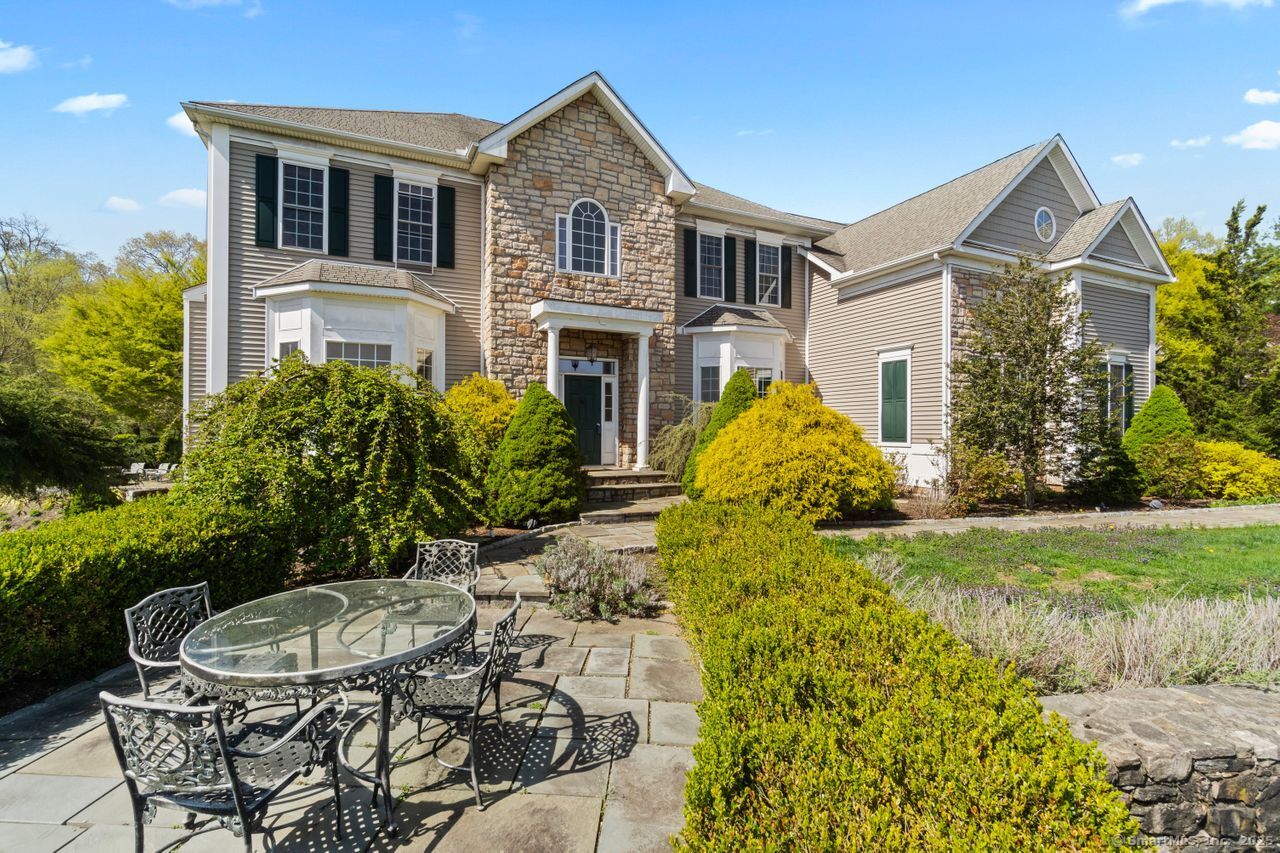
Bedrooms
Bathrooms
Sq Ft
Price
Durham, Connecticut
**Highest and best offers Tuesday 5/13/25**At almost 4600 square feet, this home sits on nearly 3 acres of lush, scenic property. The residence features five bedrooms, three full bathrooms and two half bathrooms. Upon entry, you are greeted by an inviting, spacious foyer with elegant trim work and hardwood flooring that extends throughout the main living areas. The living room showcases abundant natural light and vaulted ceilings, complemented by the home's elegant architectural details and is open to the dining room. The elegant first floor office has floor to ceiling wood trim and a lovely view. The kitchen offers an abundance of cabinetry, a huge center island with seating for four, and hardwood flooring; creating a functional and visually appealing space. An adjacent dining area provides ample room for gatherings. The kitchen opens up to the family room with vaulted cathedral ceilings, a fireplace and floor to ceiling windows that provides ample natural light. A second staircase leads to the 2nd floor with 5 bedrooms. The primary bedroom suite features a spacious layout with a walk-in closet and an elegant en-suite bathroom with a large tub, as well as a full tiled walk-in shower. There are four additional bedrooms, one with an en-suite bathroom, plus an additional full bathroom. A laundry room completes the upper level. There is an additional recreation room in the walk out lower level with a fireplace and an additional half bath.
Listing Courtesy of Coldwell Banker Realty
Our team consists of dedicated real estate professionals passionate about helping our clients achieve their goals. Every client receives personalized attention, expert guidance, and unparalleled service. Meet our team:

Broker/Owner
860-214-8008
Email
Broker/Owner
843-614-7222
Email
Associate Broker
860-383-5211
Email
Realtor®
860-919-7376
Email
Realtor®
860-538-7567
Email
Realtor®
860-222-4692
Email
Realtor®
860-539-5009
Email
Realtor®
860-681-7373
Email
Realtor®
860-249-1641
Email
Acres : 2.82
Appliances Included : Gas Range, Range Hood, Refrigerator, Dishwasher
Attic : Pull-Down Stairs
Basement : Full
Full Baths : 3
Half Baths : 2
Baths Total : 5
Beds Total : 5
City : Durham
Cooling : Ceiling Fans, Central Air
County : Middlesex
Elementary School : Per Board of Ed
Fireplaces : 2
Foundation : Concrete
Fuel Tank Location : In Ground
Garage Parking : Attached Garage, Paved, Driveway
Garage Slots : 3
Description : Fence - Full, Rolling
Neighborhood : N/A
Parcel : 2462289
Total Parking Spaces : 3
Postal Code : 06422
Roof : Asphalt Shingle
Additional Room Information : Foyer, Laundry Room, Mud Room, Sitting Room
Sewage System : Septic
Total SqFt : 4598
Tax Year : July 2024-June 2025
Total Rooms : 9
Watersource : Private Well
weeb : RPR, IDX Sites, Realtor.com
Phone
860-384-7624
Address
20 Hopmeadow St, Unit 821, Weatogue, CT 06089