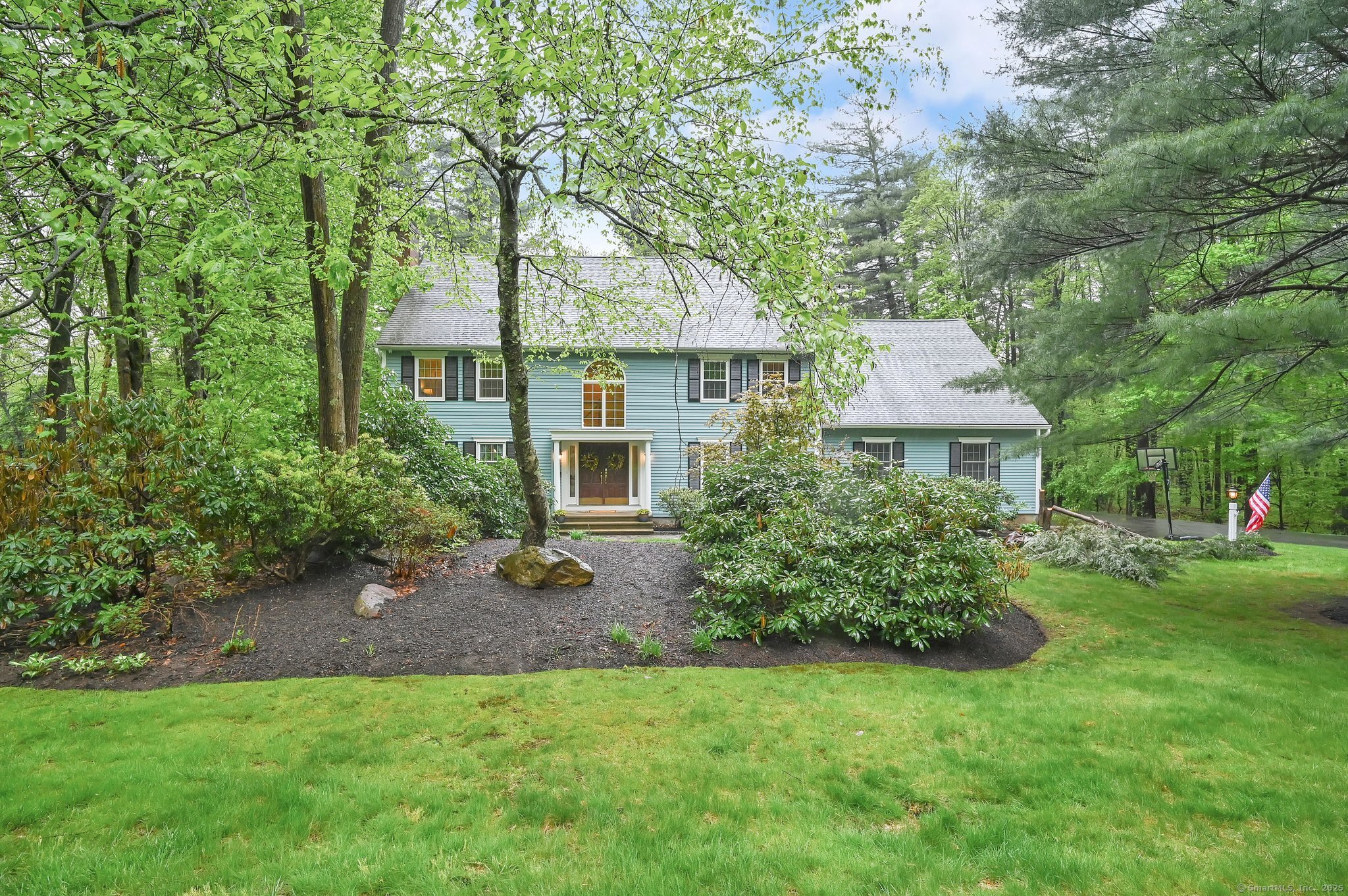
Bedrooms
Bathrooms
Sq Ft
Price
Avon, Connecticut
Classic, colonial charmer with open floorplan, gracious indoor/outdoor flow and generously sized rooms, putting this house into the "forever home" category! Public water, public sewer and propane heat/hot water. This home lives big - both inside and out. A connected multi-level deck for morning coffee or evening cocktails and dinner, extends to a lovely patio and firepit area with privacy. The two-story entry greets you, leading to the formal fireplaced living room on one side, front-to-back fireplaced family room on the other. Hardwood floors throughout the entire home. The kitchen takes center stage, with center island, farm sink, newer farmhouse cabinetry, gas stove and stainless appliances. Loads of glass framing views of the backyard. Mudroom and powder room off the entry from the THREE CAR GARAGE make for practical living. Large dining room with bay window overlooks the woodland grounds. All hardwood floor bedrooms and laundry upstairs. Primary suite boasts an oversized walk-in closet, generous full bathroom along with extra finished space through the bathroom for office, work out or posh dressing room! Plenty of accessible attic storage. Walk out finished basement rec room and weight room and tremendous storage expands this home's livability. Newer HVAC and tankless hot water heater. Property boarders the open fields of Roaring Brook School for big field play! Close to shopping, dining, golf, medical and all Avon has to offer
Listing Courtesy of Coldwell Banker Realty
Our team consists of dedicated real estate professionals passionate about helping our clients achieve their goals. Every client receives personalized attention, expert guidance, and unparalleled service. Meet our team:

Broker/Owner
860-214-8008
Email
Broker/Owner
843-614-7222
Email
Associate Broker
860-383-5211
Email
Realtor®
860-919-7376
Email
Realtor®
860-538-7567
Email
Realtor®
860-222-4692
Email
Realtor®
860-539-5009
Email
Realtor®
860-681-7373
Email
Realtor®
860-249-1641
Email
Acres : 1.02
Appliances Included : Oven/Range, Microwave, Range Hood, Refrigerator, Dishwasher, Disposal
Attic : Pull-Down Stairs
Basement : Full, Full With Walk-Out
Full Baths : 2
Half Baths : 2
Baths Total : 4
Beds Total : 4
City : Avon
Cooling : Central Air
County : Hartford
Elementary School : Per Board of Ed
Fireplaces : 2
Foundation : Concrete
Fuel Tank Location : In Ground
Garage Parking : Attached Garage, Driveway
Garage Slots : 3
Description : Treed
Middle School : Avon
Amenities : Golf Course, Health Club, Library, Medical Facilities, Playground/Tot Lot, Private School(s), Public Pool, Shopping/Mall
Neighborhood : N/A
Parcel : 441399
Total Parking Spaces : 3
Postal Code : 06001
Roof : Asphalt Shingle
Sewage System : Public Sewer Connected
Total SqFt : 3722
Tax Year : July 2024-June 2025
Total Rooms : 8
Watersource : Public Water Connected
weeb : RPR, IDX Sites, Realtor.com
Phone
860-384-7624
Address
20 Hopmeadow St, Unit 821, Weatogue, CT 06089