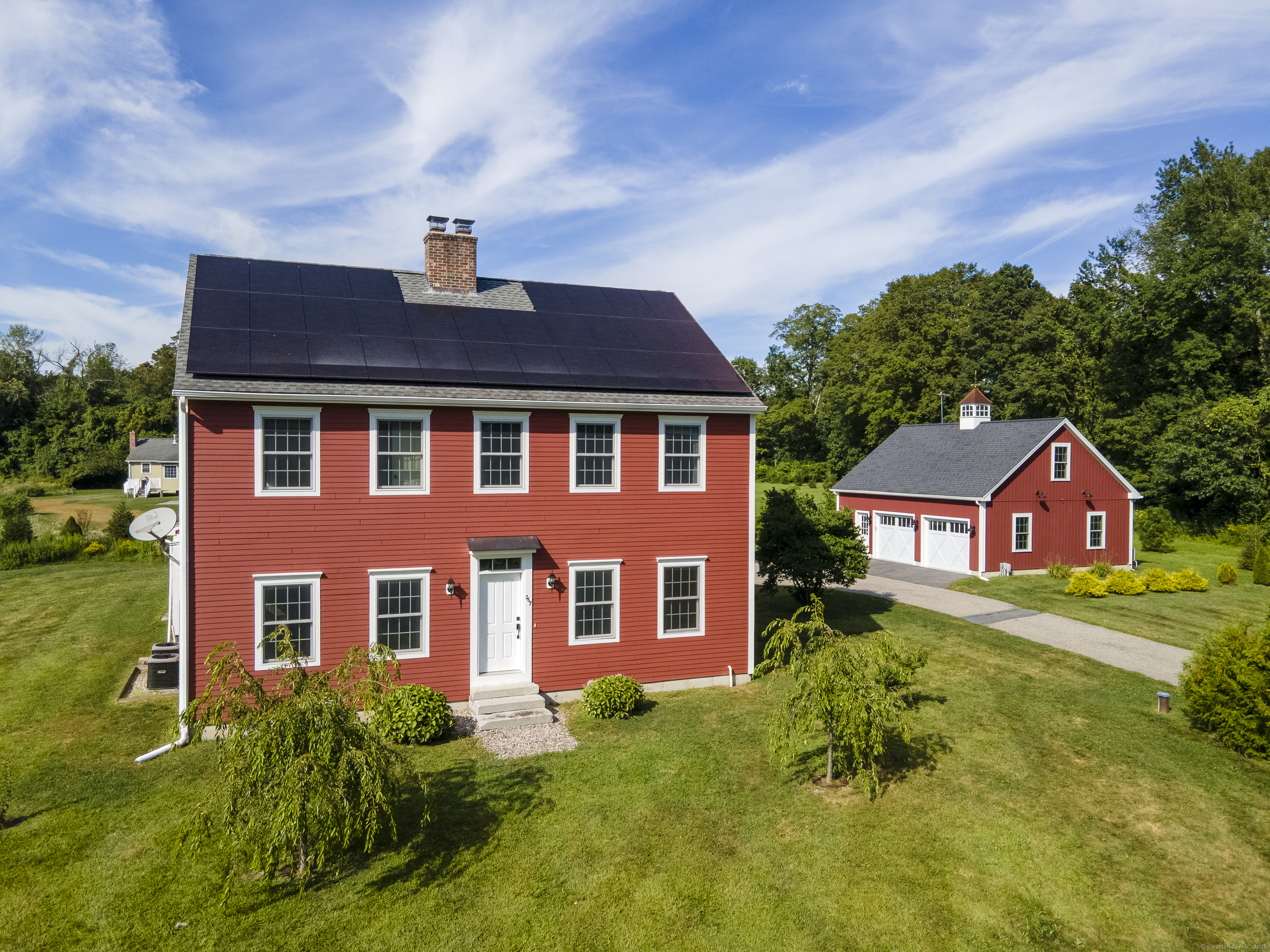
Bedrooms
Bathrooms
Sq Ft
Price
Thompson, Connecticut
Welcome to this lovely home with so many bright spaces, starting with the fresh exterior paint and landscaping. The fruit trees are almost ready to harvest for autumn fun. Enjoy prepping and cooking in the chef's kitchen, or entertaining in the large dining area with a fireplace. The intimate living room features a wood burning fireplace, also. Hide away in the first floor office, or have an additional bedroom. Wind down watching the birds and sunsets from the 3 season room. There are 3 ample sized second floor bedrooms, including the primary with a wonderful walk in closet, tiled shower, and soaking tub. Multi-generational living certainly is an option here. Share the living expenses, yet still have your space. The large bonus room above the garage is great for a media room, but also could easily host additional, private living space. Behind the garage is another optional space for an in-law, or summer kitchen. Still looking for that additional living space? A two story detached garage/barn was built in 2021, with heating an cooling on both levels. Have a workshop, park extra vehicles, and have a game or hobby room upstairs. Additional features include central air, a whole house propane generator, and owned solar panels. The monthly electric bills are less than a large pizza! The design is thoughtful with plenty of room to live and grow. Convenient location off Thompson Hill, just minutes to Route 395.
Listing Courtesy of RE/MAX Bell Park Realty
Our team consists of dedicated real estate professionals passionate about helping our clients achieve their goals. Every client receives personalized attention, expert guidance, and unparalleled service. Meet our team:

Broker/Owner
860-214-8008
Email
Broker/Owner
843-614-7222
Email
Associate Broker
860-383-5211
Email
Realtor®
860-919-7376
Email
Realtor®
860-538-7567
Email
Realtor®
860-222-4692
Email
Realtor®
860-539-5009
Email
Realtor®
860-681-7373
Email
Realtor®
860-249-1641
Email
Acres : 2.5
Appliances Included : Oven/Range, Microwave, Range Hood, Refrigerator, Dishwasher, Washer, Dryer
Attic : Heated, Storage Space, Finished, Walk-up
Basement : Full, Sump Pump, Garage Access, Interior Access, Partially Finished, Concrete Floor
Full Baths : 4
Baths Total : 4
Beds Total : 3
City : Thompson
Cooling : Central Air
County : Windham
Elementary School : Per Board of Ed
Fireplaces : 2
Foundation : Concrete
Fuel Tank Location : In Ground
Garage Parking : Attached Garage, Detached Garage, Paved, Driveway
Garage Slots : 4
Description : Level Lot, Open Lot
Neighborhood : N/A
Parcel : 2323554
Total Parking Spaces : 6
Postal Code : 06277
Roof : Asphalt Shingle
Sewage System : Septic
Total SqFt : 3431
Tax Year : July 2025-June 2026
Total Rooms : 9
Watersource : Private Well
weeb : RPR, IDX Sites, Realtor.com
Phone
860-384-7624
Address
20 Hopmeadow St, Unit 821, Weatogue, CT 06089