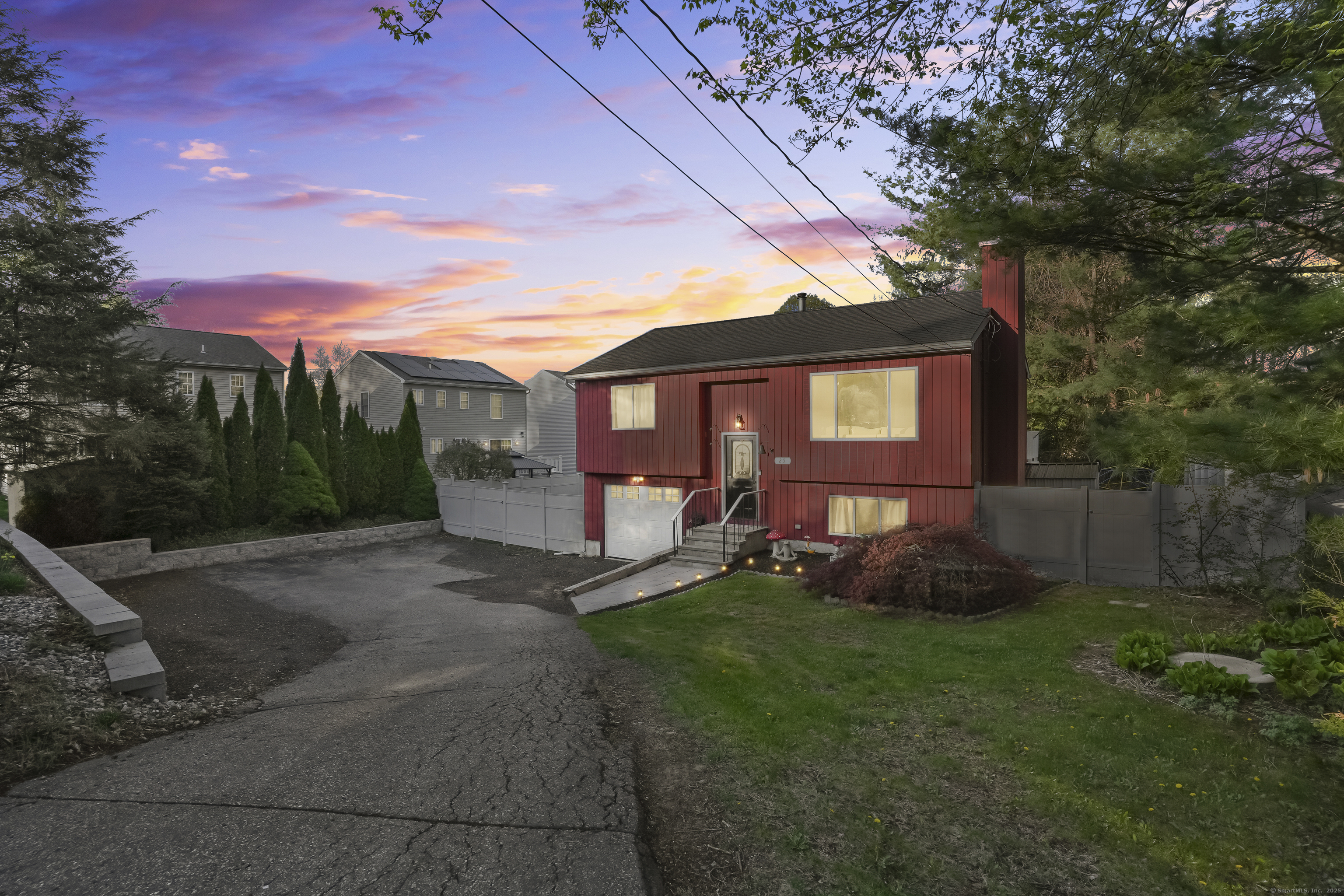
Bedrooms
Bathrooms
Sq Ft
Price
Shelton, Connecticut
*MULT. OFFERS RECEIVED: FINAL OFFERS DUE MONDAY 5/5/25 @ 12PM* Nestled on a quiet, cul de sac street behind a border of evergreen trees, this storybook home is the perfect package! An ample driveway opens to the private, fully fenced yard with wood deck, 2 storage sheds, and plenty of room to play or entertain. The home has undergone many recent upgrades including a new roof, new central A/C system, picture window, freshly stained deck, restyled bathroom, gravel pad & shed, stainless steel appliances, and fresh landscaping. Inside, the main floorplan is open and airy - with a vaulted ceiling in the Living Room, updated white kitchen with stainless steel appliances and dining area with sliders to the grilling deck. Both bedrooms offer nice sun exposure and closets for storage, and the full bathroom on this level includes a fiberglass tub/shower, trendy board and batten paneling and updated lighting and vanity. The ground level is wonderfully versatile, with a spacious Den/Bonus Room and second full bath with shower, laundry/mechanical room, storage closet, and access to the oversized 1-car garage. The ideal location is central to everything, easy on/off from major commuting routes, and just a mile or two from Downtown Shelton with its Riverwalk, Veteran's Memorial Park, Farmer's Market, Trendy Restaurants & Coffee Shops, Riverview Park/Playground, & More. (cont'd..)
Listing Courtesy of William Raveis Real Estate
Our team consists of dedicated real estate professionals passionate about helping our clients achieve their goals. Every client receives personalized attention, expert guidance, and unparalleled service. Meet our team:

Broker/Owner
860-214-8008
Email
Broker/Owner
843-614-7222
Email
Associate Broker
860-383-5211
Email
Realtor®
860-919-7376
Email
Realtor®
860-538-7567
Email
Realtor®
860-222-4692
Email
Realtor®
860-539-5009
Email
Realtor®
860-681-7373
Email
Realtor®
860-249-1641
Email
Acres : 0.18
Appliances Included : Oven/Range, Range Hood, Refrigerator, Dishwasher, Washer, Dryer
Attic : Storage Space, Access Via Hatch
Basement : None
Full Baths : 2
Baths Total : 2
Beds Total : 2
City : Shelton
Cooling : Central Air
County : Fairfield
Elementary School : Sunnyside
Fireplaces : 1
Foundation : Concrete
Fuel Tank Location : In Garage
Garage Parking : Attached Garage
Garage Slots : 1
Description : Fence - Partial, Fence - Full, Sloping Lot, Cleared
Middle School : Shelton
Neighborhood : Shelton Center
Parcel : 301452
Postal Code : 06484
Roof : Asphalt Shingle
Sewage System : Public Sewer Connected
Total SqFt : 1420
Tax Year : July 2024-June 2025
Total Rooms : 5
Watersource : Private Well
weeb : RPR, IDX Sites, Realtor.com
Phone
860-384-7624
Address
20 Hopmeadow St, Unit 821, Weatogue, CT 06089