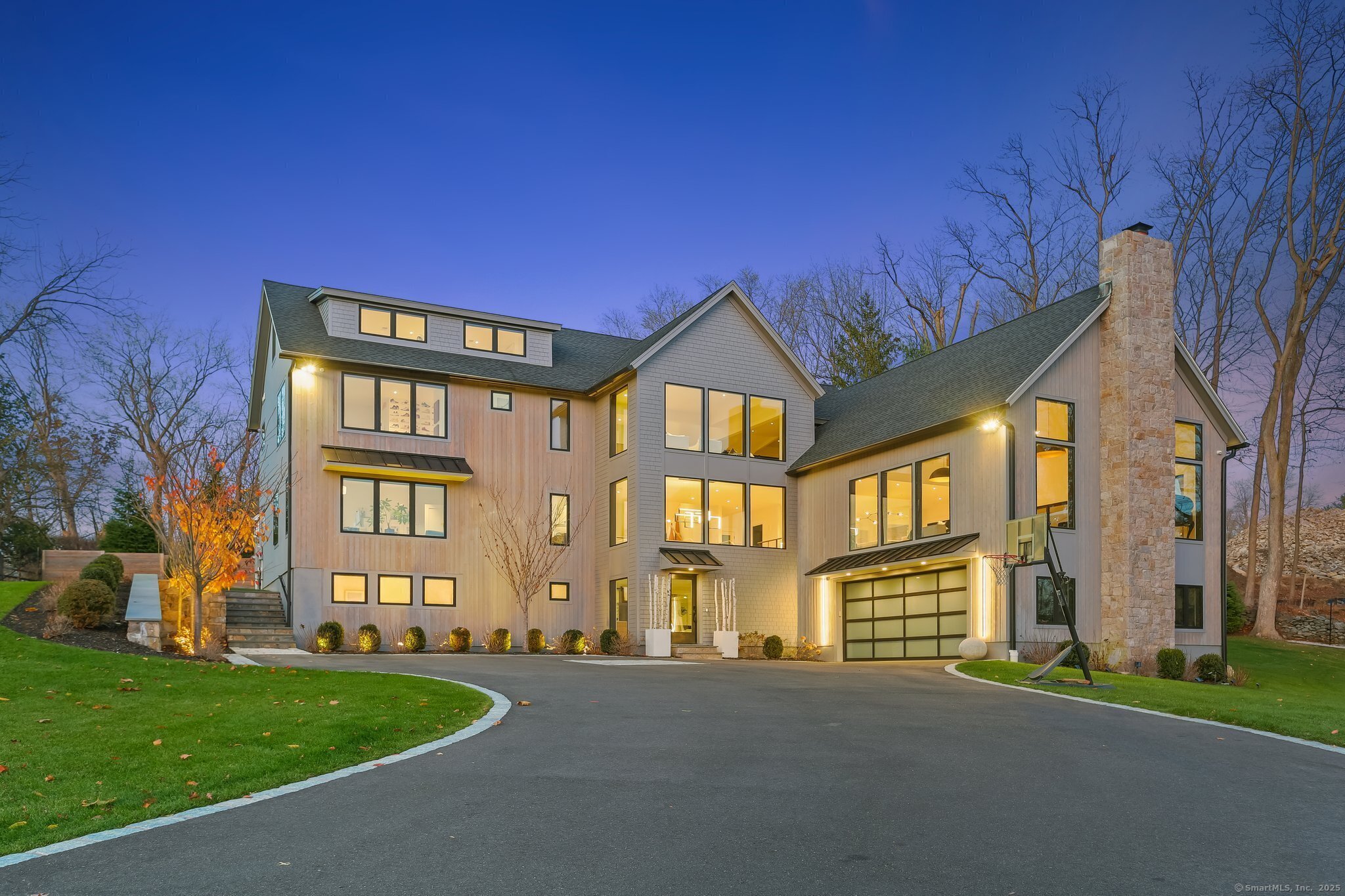
Bedrooms
Bathrooms
Sq Ft
Price
Westport, Connecticut
This better than new modern farmhouse nestled on 1.28 acres is a masterpiece of architectural design and sophistication and just steps from the beach, train, and shopping. Every detail of this 6,000 SF 5 Bedroom home has been meticulously curated, from the high-end materials to the advanced technology offering a modern, refined aesthetic to deliver unparalleled comfort. The double-height entry leads to open, light filled interiors, featuring expansive glass walls that seamlessly blend indoor & outdoor living. Stunning spaces on the main floor exceed every expectation, especially the Great Room with its cathedral ceiling and walls of glass that infuse the space with a sense of calm. The Kitchen is a sleek and modern central space with an oversized show-stopping marble island. An adjoining Butler's Pantry is equally well-equipped. A chic Dining Room, two stylish Bedrooms and Laundry complete the floor. A Zen-like Primary Suite anchors upstairs with a spa-like Bath, custom walk-in closets, additional ensuite Bedroom, Den, flexible Rec space and half Bath. A Lounge area and Bedroom/Home Office above has expansive views. Downstairs includes a Bedroom, Playroom, Gym, and Mudroom. Complementing the exceptionally chic and ethereal vibe within, the professionally landscaped exterior features a hot tub, outdoor loggia, and entertainment areas, perfect for enjoying the serene surroundings. Mature trees, manicured lawns, and stunning views complete this idyllic property.
Listing Courtesy of The Riverside Realty Group
Our team consists of dedicated real estate professionals passionate about helping our clients achieve their goals. Every client receives personalized attention, expert guidance, and unparalleled service. Meet our team:

Broker/Owner
860-214-8008
Email
Broker/Owner
843-614-7222
Email
Associate Broker
860-383-5211
Email
Realtor®
860-919-7376
Email
Realtor®
860-538-7567
Email
Realtor®
860-222-4692
Email
Realtor®
860-539-5009
Email
Realtor®
860-681-7373
Email
Realtor®
860-249-1641
Email
Acres : 1.28
Appliances Included : Oven/Range, Microwave, Range Hood, Refrigerator, Freezer, Dishwasher, Washer, Dryer, Wine Chiller
Attic : Heated, Partially Finished, Walk-up
Basement : Full, Garage Access, Partially Finished, Walk-out, Liveable Space
Full Baths : 4
Half Baths : 2
Baths Total : 6
Beds Total : 5
City : Westport
Cooling : Central Air, Zoned
County : Fairfield
Elementary School : Greens Farms
Fireplaces : 1
Foundation : Concrete
Fuel Tank Location : In Ground
Garage Parking : Attached Garage
Garage Slots : 2
Description : Fence - Stone, Fence - Full, Dry, Cleared
Middle School : Bedford
Amenities : Basketball Court, Golf Course, Health Club, Library, Medical Facilities, Public Pool, Public Rec Facilities
Neighborhood : Hillspoint
Parcel : 415906
Postal Code : 06880
Roof : Asphalt Shingle, Metal
Additional Room Information : Foyer, Gym, Laundry Room, Mud Room
Sewage System : Septic
SgFt Description : Per Owner
Total SqFt : 6027
Tax Year : July 2024-June 2025
Total Rooms : 12
Watersource : Public Water Connected
weeb : RPR, IDX Sites, Realtor.com
Phone
860-384-7624
Address
20 Hopmeadow St, Unit 821, Weatogue, CT 06089