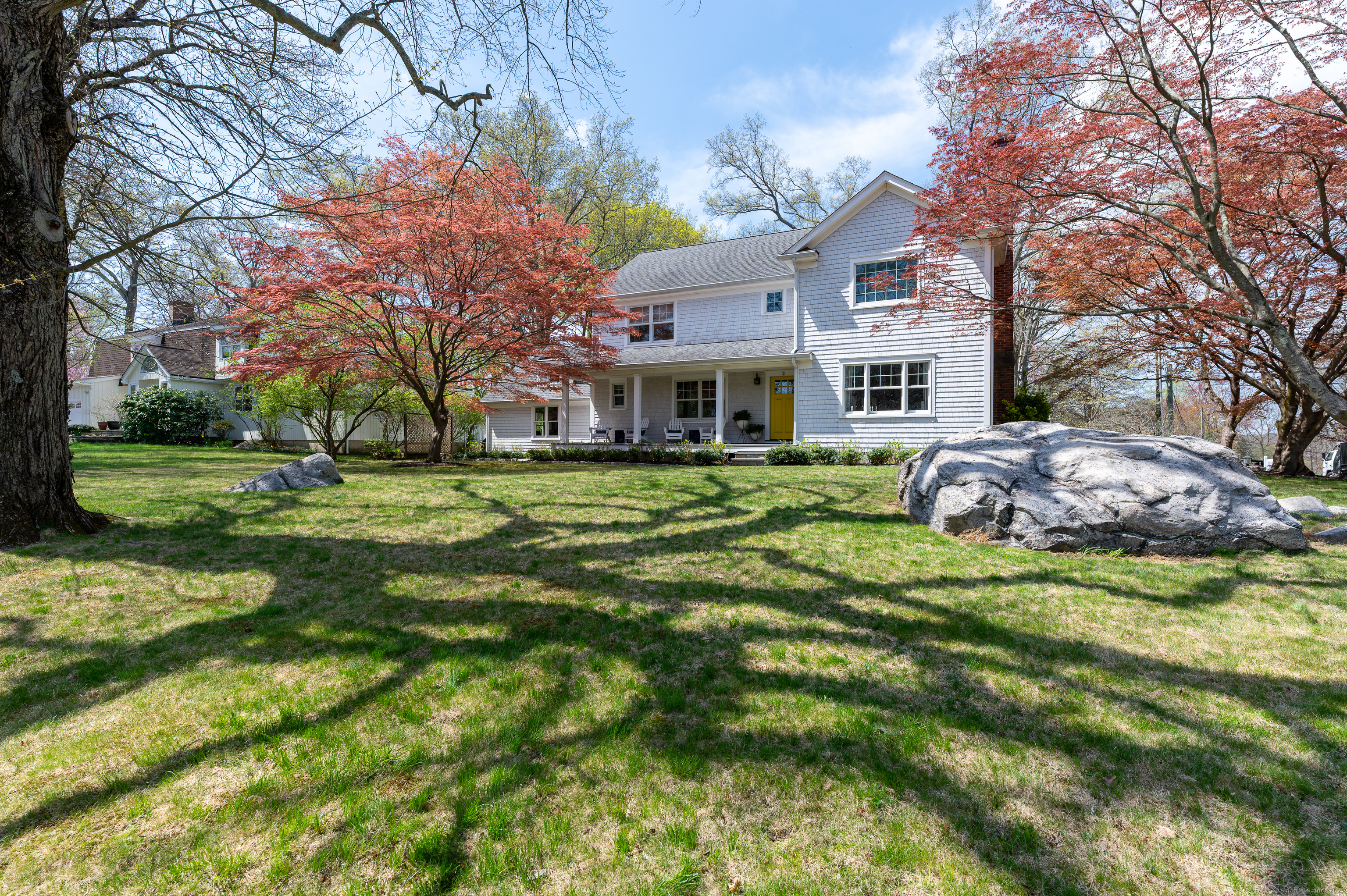
Bedrooms
Bathrooms
Sq Ft
Price
Greenwich, Connecticut
From a welcoming front porch to its cheerful canary-yellow door, 2 Lakeview Dr invites you in with warmth & personality. Nearly rebuilt in 2013 & offering approx. 3,000sf across 3 finished levels with existing expansion to 4-5 bedrooms, this 3-bed, 2.5-bath home is turnkey. The main level is filled with natural light & features an open-concept layout that connects a spacious dining room, elegant living area, stylish powder room, & a bright breakfast area. The gourmet kitchen is equipped with high-end features, like Wolf/Sub Zero, & flanked by a professionally organized pantry & radiant-heated mudroom. Upstairs, 2 large guest bedrooms share a full bath, & the primary suite boasts 2 walk-in closets & an en-suite bathroom with 2 sinks, a separate jet tub and marble-clad steam shower. A convenient laundry room completes the second floor. The fully finished lower level offers flexible space perfect for a playroom or entertainment space, home gym, media room, or private office. Just off the kitchen, French doors lead to a screened porch that opens to a patio and an expansive, level backyard (with irrigation) - ideal for outdoor entertaining. Cornered on a quiet street, 2 Lakeview Drive is ideally located close to schools, local shops and restaurants, and public transportation.
Listing Courtesy of Compass Connecticut, LLC
Our team consists of dedicated real estate professionals passionate about helping our clients achieve their goals. Every client receives personalized attention, expert guidance, and unparalleled service. Meet our team:

Broker/Owner
860-214-8008
Email
Broker/Owner
843-614-7222
Email
Associate Broker
860-383-5211
Email
Realtor®
860-919-7376
Email
Realtor®
860-538-7567
Email
Realtor®
860-222-4692
Email
Realtor®
860-539-5009
Email
Realtor®
860-681-7373
Email
Realtor®
860-249-1641
Email
Acres : 0.38
Appliances Included : Gas Range, Subzero, Dishwasher, Washer, Dryer
Attic : Unfinished, Pull-Down Stairs
Basement : Full, Fully Finished, Partially Finished, Liveable Space
Full Baths : 2
Half Baths : 1
Baths Total : 3
Beds Total : 3
City : Greenwich
Cooling : Central Air
County : Fairfield
Elementary School : North Mianus
Fireplaces : 1
Foundation : Concrete
Garage Parking : Attached Garage
Garage Slots : 1
Description : Level Lot, Cleared
Middle School : Eastern
Amenities : Library, Park, Playground/Tot Lot, Private School(s), Public Rec Facilities, Public Transportation, Shopping/Mall
Neighborhood : Riverside
Parcel : 1854094
Postal Code : 06878
Roof : Asphalt Shingle
Additional Room Information : Bonus Room, Gym, Laundry Room, Mud Room
Sewage System : Public Sewer Connected
SgFt Description : Nearly 3, 000sf across 3 finished levels
Total SqFt : 2950
Tax Year : July 2024-June 2025
Total Rooms : 13
Watersource : Public Water Connected
weeb : RPR, IDX Sites, Realtor.com
Phone
860-384-7624
Address
20 Hopmeadow St, Unit 821, Weatogue, CT 06089