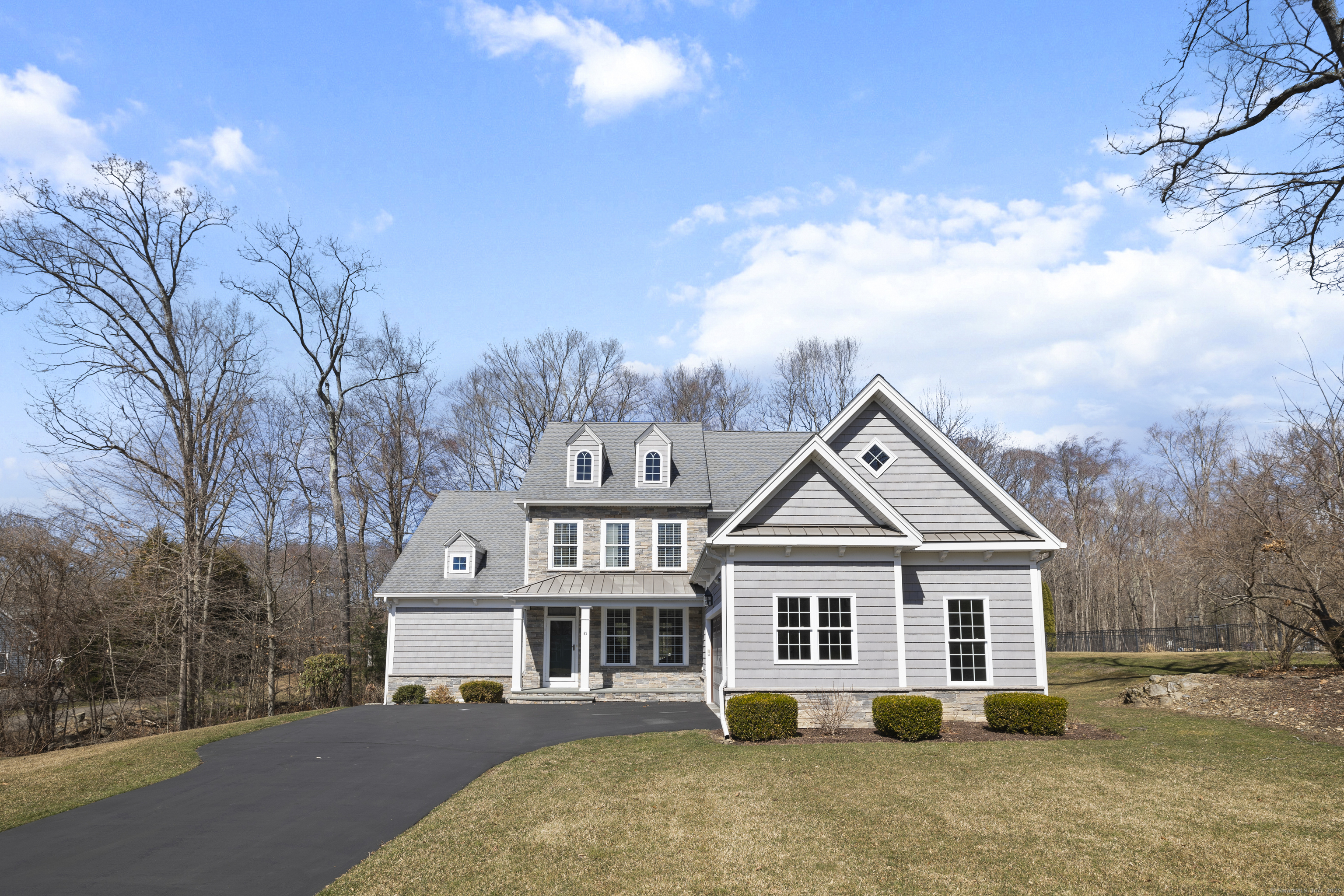
Bedrooms
Bathrooms
Sq Ft
Price
Shelton, Connecticut
Step into sophistication in this custom-built Colonial, where craftsmanship meets modern luxury. Soaring 9-foot ceilings bathe the home in sunlight, highlighting exquisite millwork, coffered ceilings, and gleaming hardwood floors. The gourmet kitchen features Wolf and Sub-Zero appliances, custom cabinetry, and granite countertops-perfect for intimate dinners or grand entertaining. The stunning two-story family room boasts a dramatic floor-to-ceiling fieldstone fireplace, complemented by two stories of windows overlooking a private backyard, flooding the space with natural light and creating a warm, inviting atmosphere ideal for gatherings and relaxation. This open, airy space truly serves as the heart of the home, blending comfort with architectural grandeur. Retreat to the first-floor primary suite with a spa-inspired oversized shower, walk-in closet, dual vanity, and private commode. An upstairs suite offers flexible living for guests or multigenerational needs. Entertain on the expansive Trex deck or in the versatile bonus room. Additional highlights include an oversized garage, underground utilities, city water/sewer, and a whole-home generator for added comfort and peace of mind. Located minutes from Brownson Country Club, Highland Golf Club, & Collis P. Huntington State Park, this home blends timeless elegance w/ prime Huntington living. Every detail has been thoughtfully designed to create a sanctuary where lasting memories are made.
Listing Courtesy of New England Prestige Realty
Our team consists of dedicated real estate professionals passionate about helping our clients achieve their goals. Every client receives personalized attention, expert guidance, and unparalleled service. Meet our team:

Broker/Owner
860-214-8008
Email
Broker/Owner
843-614-7222
Email
Associate Broker
860-383-5211
Email
Realtor®
860-919-7376
Email
Realtor®
860-538-7567
Email
Realtor®
860-222-4692
Email
Realtor®
860-539-5009
Email
Realtor®
860-681-7373
Email
Realtor®
860-249-1641
Email
Acres : 0.76
Appliances Included : Gas Range, Microwave, Range Hood, Refrigerator, Dryer
Attic : Pull-Down Stairs
Basement : Full, Unfinished, Full With Walk-Out
Full Baths : 3
Half Baths : 1
Baths Total : 4
Beds Total : 4
City : Shelton
Cooling : Central Air
County : Fairfield
Elementary School : Per Board of Ed
Fireplaces : 1
Foundation : Concrete
Garage Parking : Attached Garage
Garage Slots : 2
Handicap : Bath Grab Bars
Description : In Subdivision, Lightly Wooded, Level Lot
Neighborhood : Huntington
Parcel : 2453965
Postal Code : 06484
Roof : Asphalt Shingle
Sewage System : Public Sewer Connected
Total SqFt : 3167
Tax Year : July 2024-June 2025
Total Rooms : 7
Watersource : Public Water Connected
weeb : RPR, IDX Sites, Realtor.com
Phone
860-384-7624
Address
20 Hopmeadow St, Unit 821, Weatogue, CT 06089