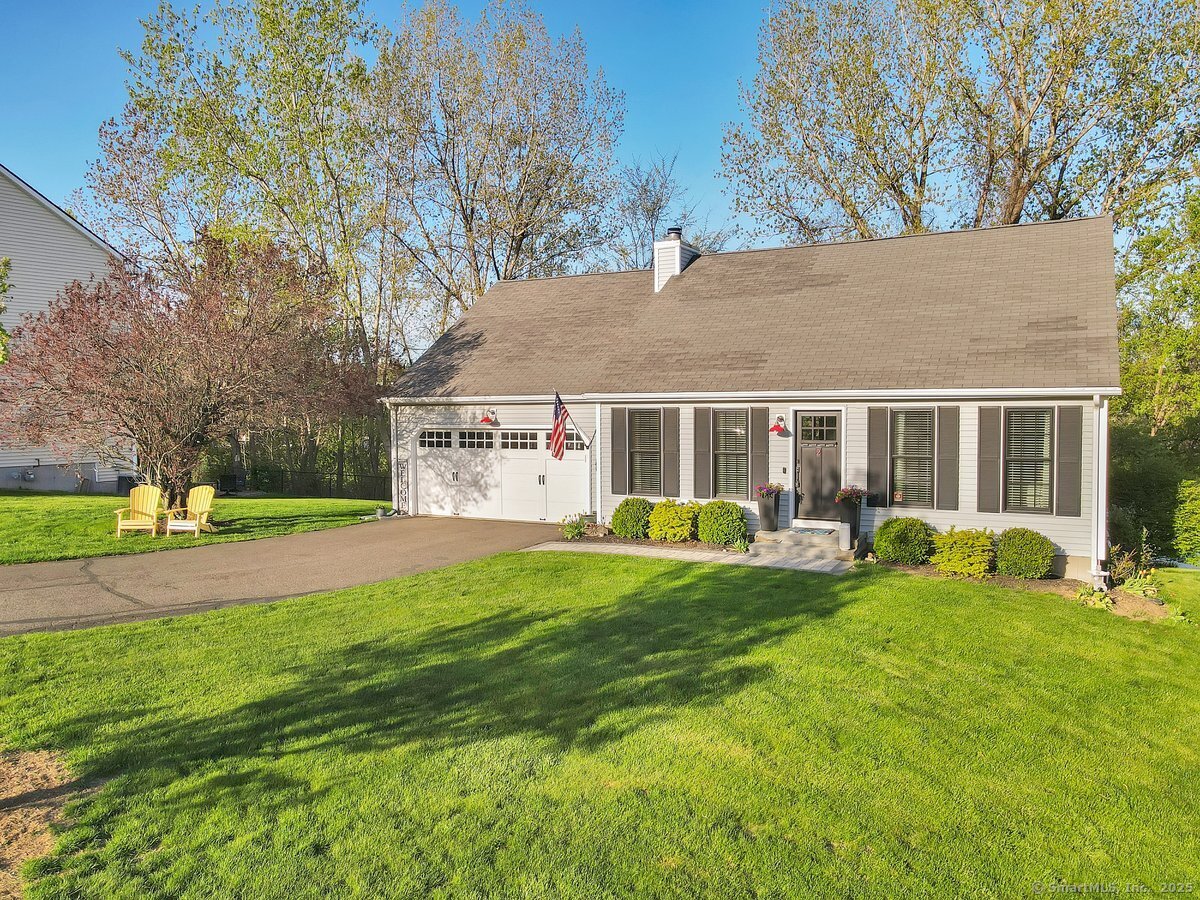
Bedrooms
Bathrooms
Sq Ft
Price
Middletown, Connecticut
Part of beautiful Riverbend - one of 2 homes not part of association so no fees or rules. Beyond stunning! Completely remodeled home. No stone left unturned. The finishes in this abode will blow your socks off, from the high quality countertops, Wolf gas range, beadboard vaulted ceilings, custom walk in showers, amazing flooring, builts in in laundry area with counter, new hot water, heating and cooling system, and 2nd fireplace in family room. Gorgeous finished walkout lower level with additional family room and 3rd bedroom. New Anderson Renewal black windows throughout. All of this sits on a gorgeous fenced-in landscaped lot with sprinkler system offering fantastic sized deck with awning, oversized paver patio, beautiful gardens and oversized designer shed. Just a short 5 minute drive to downtown Middletown offering an array of restaurants from fine dining to pizza, a 12-plex movie theater, Main street shopping and CT River boardwalk and a 30-minute drive to some of CT's most beautiful shoreline towns and beaches. Just minutes from major highways. Run - do not walk! Will not last! Sellers looking for end of August closing.
Listing Courtesy of Berkshire Hathaway NE Prop.
Our team consists of dedicated real estate professionals passionate about helping our clients achieve their goals. Every client receives personalized attention, expert guidance, and unparalleled service. Meet our team:

Broker/Owner
860-214-8008
Email
Broker/Owner
843-614-7222
Email
Associate Broker
860-383-5211
Email
Realtor®
860-919-7376
Email
Realtor®
860-538-7567
Email
Realtor®
860-222-4692
Email
Realtor®
860-539-5009
Email
Realtor®
860-681-7373
Email
Realtor®
860-249-1641
Email
Acres : 0.51
Appliances Included : Oven/Range, Microwave, Refrigerator, Dishwasher, Disposal, Washer, Dryer
Attic : Access Via Hatch
Basement : Full, Fully Finished, Full With Walk-Out
Full Baths : 2
Baths Total : 2
Beds Total : 3
City : Middletown
Cooling : Central Air
County : Middlesex
Elementary School : Per Board of Ed
Fireplaces : 2
Foundation : Concrete
Garage Parking : Attached Garage
Garage Slots : 2
Description : Fence - Full
Neighborhood : N/A
Parcel : 2393326
Postal Code : 06457
Roof : Asphalt Shingle
Sewage System : Public Sewer Connected
SgFt Description : Back and sides of house above grade.
Total SqFt : 2260
Tax Year : July 2024-June 2025
Total Rooms : 7
Watersource : Public Water Connected
weeb : RPR, IDX Sites, Realtor.com
Phone
860-384-7624
Address
20 Hopmeadow St, Unit 821, Weatogue, CT 06089