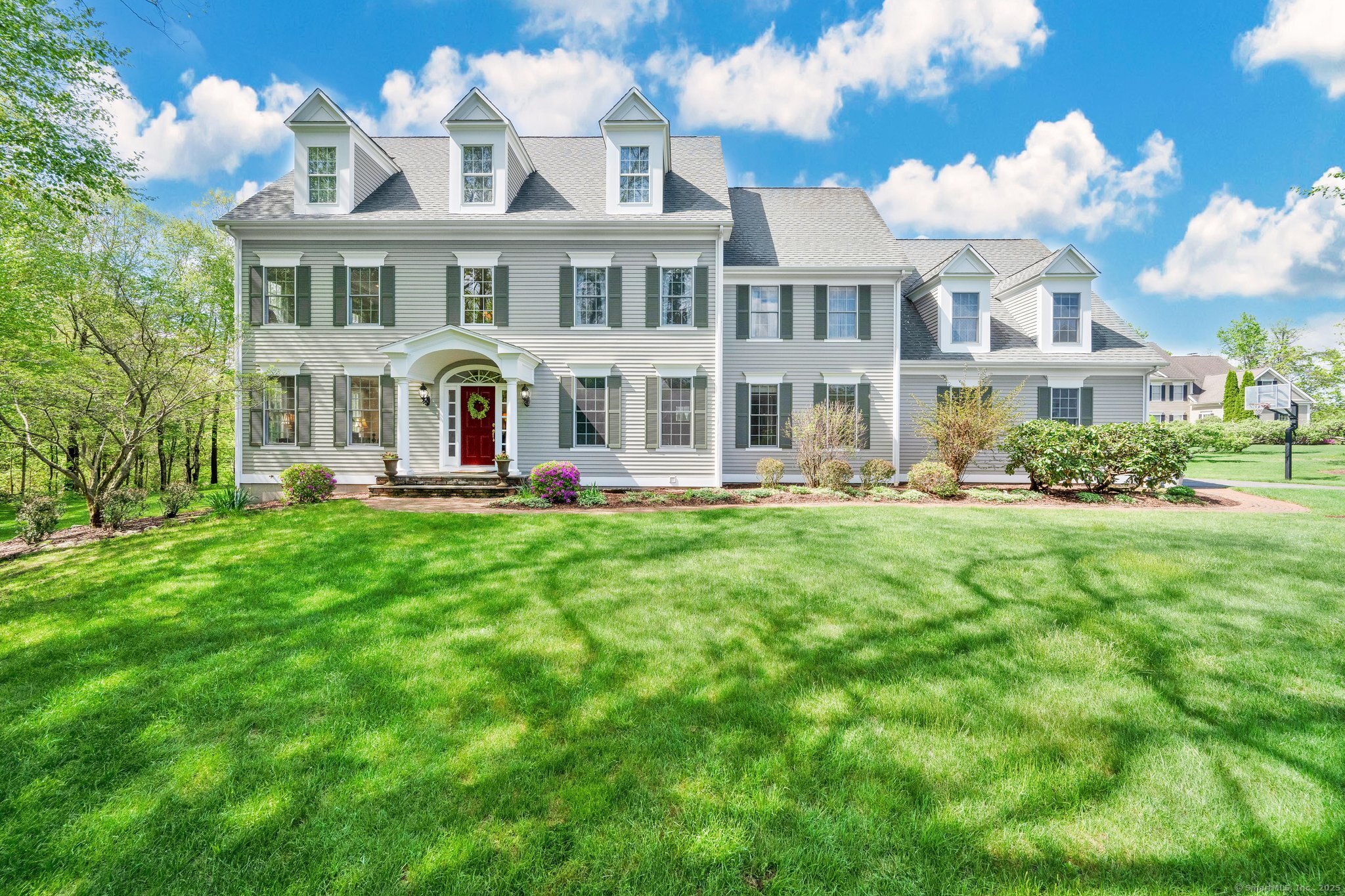
Bedrooms
Bathrooms
Sq Ft
Price
Avon, Connecticut
54 Sheffield Lane offers a most unique blend of serenity and luxury. Stunning yet cozy, perfectly placed at the end of a cul-de-sac on a level lot adorned with fruit trees and gardens adjacent to town-owned land; truly a rare gem. The minute you enter this meticulous home, you can feel the love and care given by its original owners. The two story foyer and hallways have been freshly painted in a neutral hue that will work with any decor. Gleaming hardwood floors, interior transom windows, a custom fieldstone fireplace constructed from local stone with a gas insert, all add to the beauty and charm. The chef's kitchen overlooks the deck and pergola for al fresco dining with your private back yard and gardens in view. A large office with built-ins makes working from home a pleasure. 2 half baths and an expansive mudroom with multiple closets complete the first floor. Upstairs, there is plenty of room for all with 5 large bedrooms, 3 full baths and a laundry room with sink. Another office space, play or recreation room, craft room, storage areas and a full bath round out the finished basement. Additional features include cedar windows, a built-in firepit, custom patios and solar panels. The solar panels are owned and reduce the electric bills to a minimum. In 2020, the HVAC system was replaced with a new Trane furnace and air conditioner. Finally, the house of your dreams is waiting for you. Please schedule your showing today!
Listing Courtesy of Coldwell Banker Realty
Our team consists of dedicated real estate professionals passionate about helping our clients achieve their goals. Every client receives personalized attention, expert guidance, and unparalleled service. Meet our team:

Broker/Owner
860-214-8008
Email
Broker/Owner
843-614-7222
Email
Associate Broker
860-383-5211
Email
Realtor®
860-919-7376
Email
Realtor®
860-538-7567
Email
Realtor®
860-222-4692
Email
Realtor®
860-539-5009
Email
Realtor®
860-681-7373
Email
Realtor®
860-249-1641
Email
Acres : 1.03
Appliances Included : Gas Cooktop, Wall Oven, Microwave, Range Hood, Refrigerator, Dishwasher, Washer, Dryer
Attic : Storage Space, Pull-Down Stairs
Basement : Full, Partially Finished
Full Baths : 4
Half Baths : 2
Baths Total : 6
Beds Total : 5
City : Avon
Cooling : Central Air
County : Hartford
Elementary School : Roaring Brook
Fireplaces : 1
Foundation : Concrete
Garage Parking : Attached Garage
Garage Slots : 3
Description : Level Lot, On Cul-De-Sac, Professionally Landscaped
Middle School : Avon
Neighborhood : N/A
Parcel : 2381935
Postal Code : 06001
Roof : Asphalt Shingle
Sewage System : Public Sewer Connected
Total SqFt : 5139
Tax Year : July 2024-June 2025
Total Rooms : 10
Watersource : Public Water Connected
weeb : RPR, IDX Sites, Realtor.com
Phone
860-384-7624
Address
20 Hopmeadow St, Unit 821, Weatogue, CT 06089