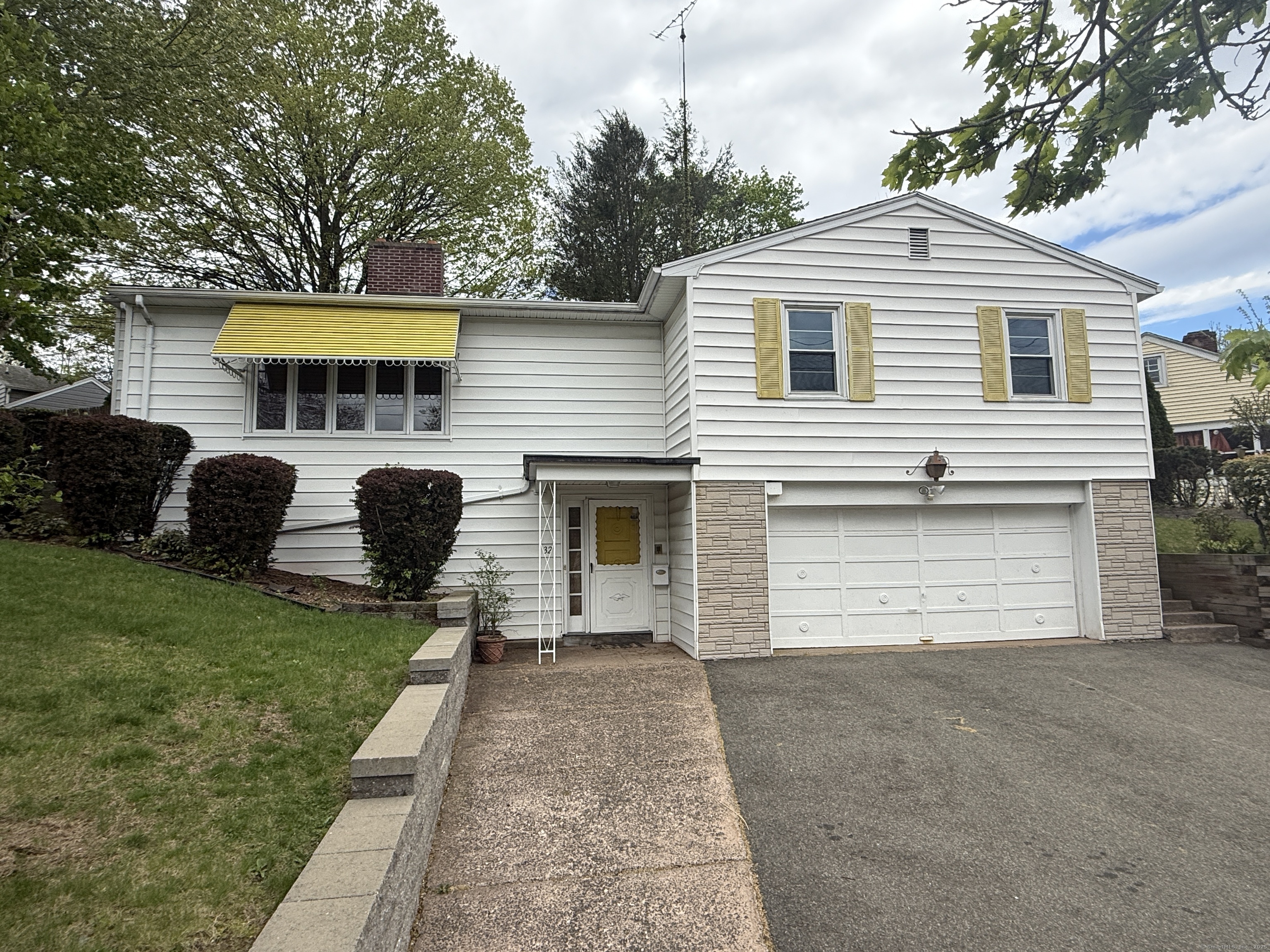
Bedrooms
Bathrooms
Sq Ft
Price
New Haven, Connecticut
Upper Westville split-level ranch situated in a quiet, family friendly neighborhood w stylish mid-Century modern vibe w 3 bedrooms, 2 full & 1 half bathroom & approx. 2500 sq ft of finished living space (incl. 1000 sq ft in lower level finished family room). Nestled on 0.41 well-maintained acres, this gem has many iconic design features that symbolize the early 60's. On the main living level, the living room has a bay window that lets in beautiful natural lighting. The room has a dramatic vaulted ceiling with a wood-burning fireplace that has 15' of Italian carrera marble facing & custom designed floors. The living room leads to a formal dining room with a pass-through counter to the kitchen that can be separated by a folding screen. The kitchen features ample storage with original Winn-Maid cabinets in very good condition. The kitchen has a wall oven, an electric cooktop, a new dishwasher & a newer refrigerator. The upper level has the primary bedroom (w shower, sink, toilet, built-in cabinets/dresser drawers, & 2 large closets), 2 additional bedrooms (each w built-in desks & shelving), a large cedar (hallway) closet for clothes storage, & a full (hallway) bathroom. All bedrooms look out into the fenced-in backyard, ready for family events. The lower level has a large family room w/ wood burning fireplace, built-in stereo/tv cabinetry & new vinyl click plank flooring.
Listing Courtesy of Houlihan Lawrence WD
Our team consists of dedicated real estate professionals passionate about helping our clients achieve their goals. Every client receives personalized attention, expert guidance, and unparalleled service. Meet our team:

Broker/Owner
860-214-8008
Email
Broker/Owner
843-614-7222
Email
Associate Broker
860-383-5211
Email
Realtor®
860-919-7376
Email
Realtor®
860-538-7567
Email
Realtor®
860-222-4692
Email
Realtor®
860-539-5009
Email
Realtor®
860-681-7373
Email
Realtor®
860-249-1641
Email
Acres : 0.41
Appliances Included : Electric Cooktop, Wall Oven, Refrigerator, Dishwasher, Washer, Dryer
Basement : Full, Heated, Garage Access, Cooled, Interior Access, Partially Finished, Liveable Space
Full Baths : 2
Half Baths : 1
Baths Total : 3
Beds Total : 3
City : New Haven
Cooling : Central Air
County : New Haven
Elementary School : Per Board of Ed
Fireplaces : 2
Foundation : Concrete
Fuel Tank Location : In Basement
Garage Parking : Under House Garage, Paved, Off Street Parking, Driveway
Garage Slots : 2
Description : Corner Lot, Level Lot, Sloping Lot, Professionally Landscaped, Open Lot
Amenities : Golf Course, Health Club, Library, Medical Facilities, Public Transportation, Shopping/Mall, Walk to Bus Lines
Neighborhood : Westville
Parcel : 1261698
Total Parking Spaces : 3
Postal Code : 06515
Roof : Asphalt Shingle
Sewage System : Public Sewer Connected
Total SqFt : 2574
Tax Year : July 2024-June 2025
Total Rooms : 7
Watersource : Public Water Connected
weeb : RPR, IDX Sites, Realtor.com
Phone
860-384-7624
Address
20 Hopmeadow St, Unit 821, Weatogue, CT 06089