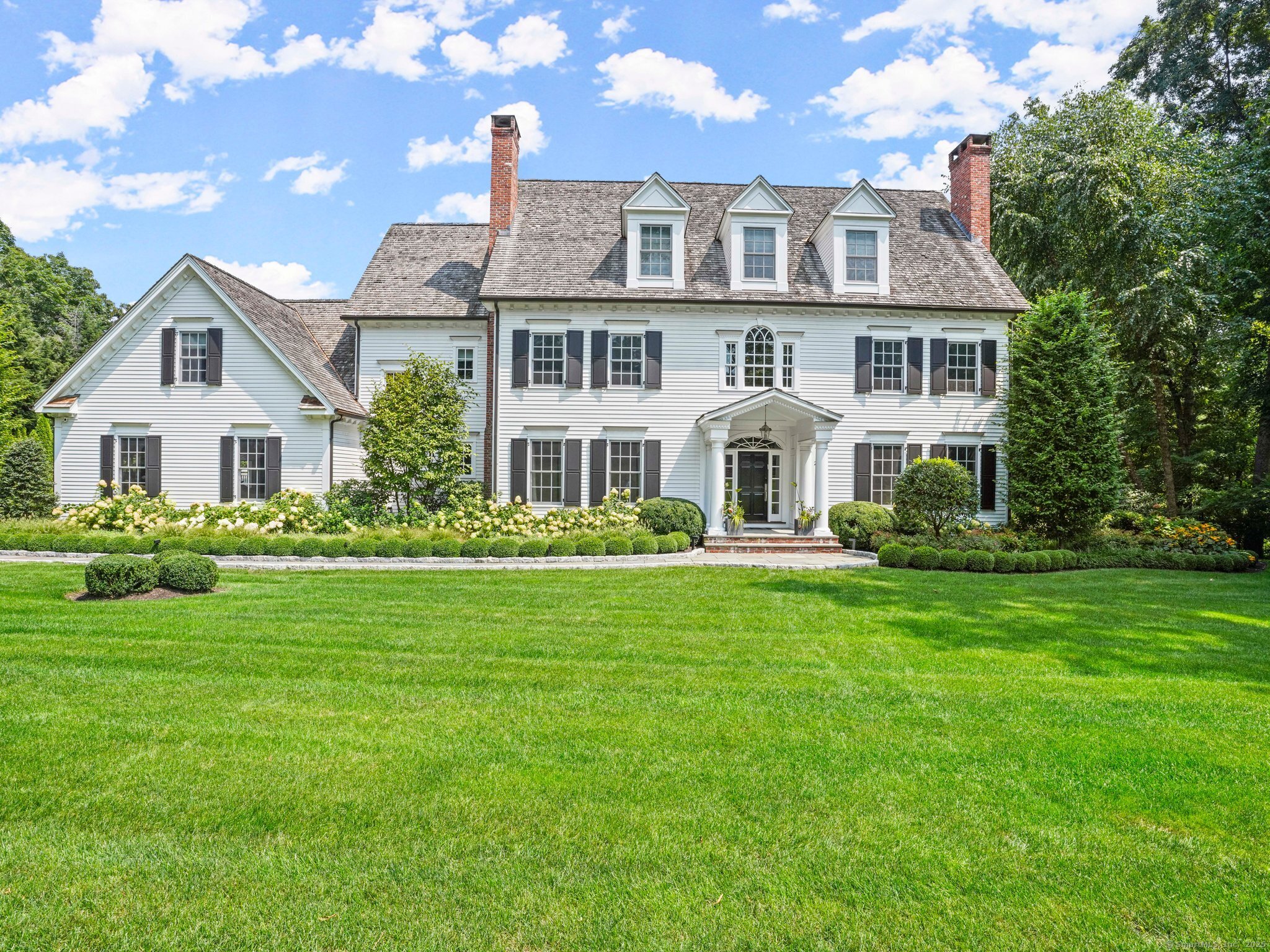
Bedrooms
Bathrooms
Sq Ft
Price
Westport, Connecticut
Privately nestled on a peaceful cul-de-sac, this masterfully built 2007 residence showcases exceptional craftsmanship, refined design, and luxurious amenities across 4 finished levels. The main floor offers thoughtfully designed living spaces that are both functional and beautiful. A formal living room and dining room-each with a gas fireplace-set the tone for elegant entertaining. The open-concept kitchen with a sunny breakfast area flows effortlessly into an inviting family room. A richly appointed office provides an ideal setting for working from home. Two staircases and two powder rooms elevate the convenience and character of the layout. Upstairs, a serene primary suite and 3 additional en-suite bedrooms offer privacy and comfort. A cozy media room completes the 2nd level. The 3rd floor provides flexible space perfect for a media room, playroom, guest suite, or creative studio, complete with a bedroom and full bath. The sunlit, walk-out lower level features a gym, rec room, add'l bed and full bath plus high ceilings (think golf simulator!). Outside, enjoy resort-style amenities including a stunning pool and spa, built-in grill station, and an oversized gas firepit - enrobed in lush, professionally landscaped grounds. A heated 3-car garage, full-house generator, and laundry room with 2 washers and 2 dryers ensure daily efficiency. Located just minutes from Westport's excellent schools, beaches, train and vibrant downtown.
Listing Courtesy of Compass Connecticut, LLC
Our team consists of dedicated real estate professionals passionate about helping our clients achieve their goals. Every client receives personalized attention, expert guidance, and unparalleled service. Meet our team:

Broker/Owner
860-214-8008
Email
Broker/Owner
843-614-7222
Email
Associate Broker
860-383-5211
Email
Realtor®
860-919-7376
Email
Realtor®
860-538-7567
Email
Realtor®
860-222-4692
Email
Realtor®
860-539-5009
Email
Realtor®
860-681-7373
Email
Realtor®
860-249-1641
Email
Acres : 1.08
Appliances Included : Gas Range, Oven/Range, Range Hood, Refrigerator, Freezer, Subzero, Dishwasher, Disposal, Washer, Dryer, Wine Chiller
Attic : Heated, Storage Space, Walk-up
Basement : Full, Heated, Fully Finished, Cooled, Walk-out, Liveable Space, Full With Walk-Out
Full Baths : 6
Half Baths : 2
Baths Total : 8
Beds Total : 6
City : Westport
Cooling : Central Air, Zoned
County : Fairfield
Elementary School : Kings Highway
Fireplaces : 4
Foundation : Concrete
Fuel Tank Location : In Basement
Garage Parking : Attached Garage
Garage Slots : 3
Description : Fence - Electric Pet, Fence - Full, Secluded, Dry, On Cul-De-Sac, Cleared, Professionally Landscaped
Middle School : Coleytown
Neighborhood : Red Coat
Parcel : 412361
Pool Description : Gunite, Heated, Spa, Safety Fence, Salt Water, In Ground Pool
Postal Code : 06880
Roof : Wood Shingle
Additional Room Information : Bonus Room, Exercise Room, Foyer, Gym, Laundry Room, Mud Room
Sewage System : Septic
Total SqFt : 7686
Tax Year : July 2024-June 2025
Total Rooms : 13
Watersource : Private Well
weeb : RPR, IDX Sites, Realtor.com
Phone
860-384-7624
Address
20 Hopmeadow St, Unit 821, Weatogue, CT 06089