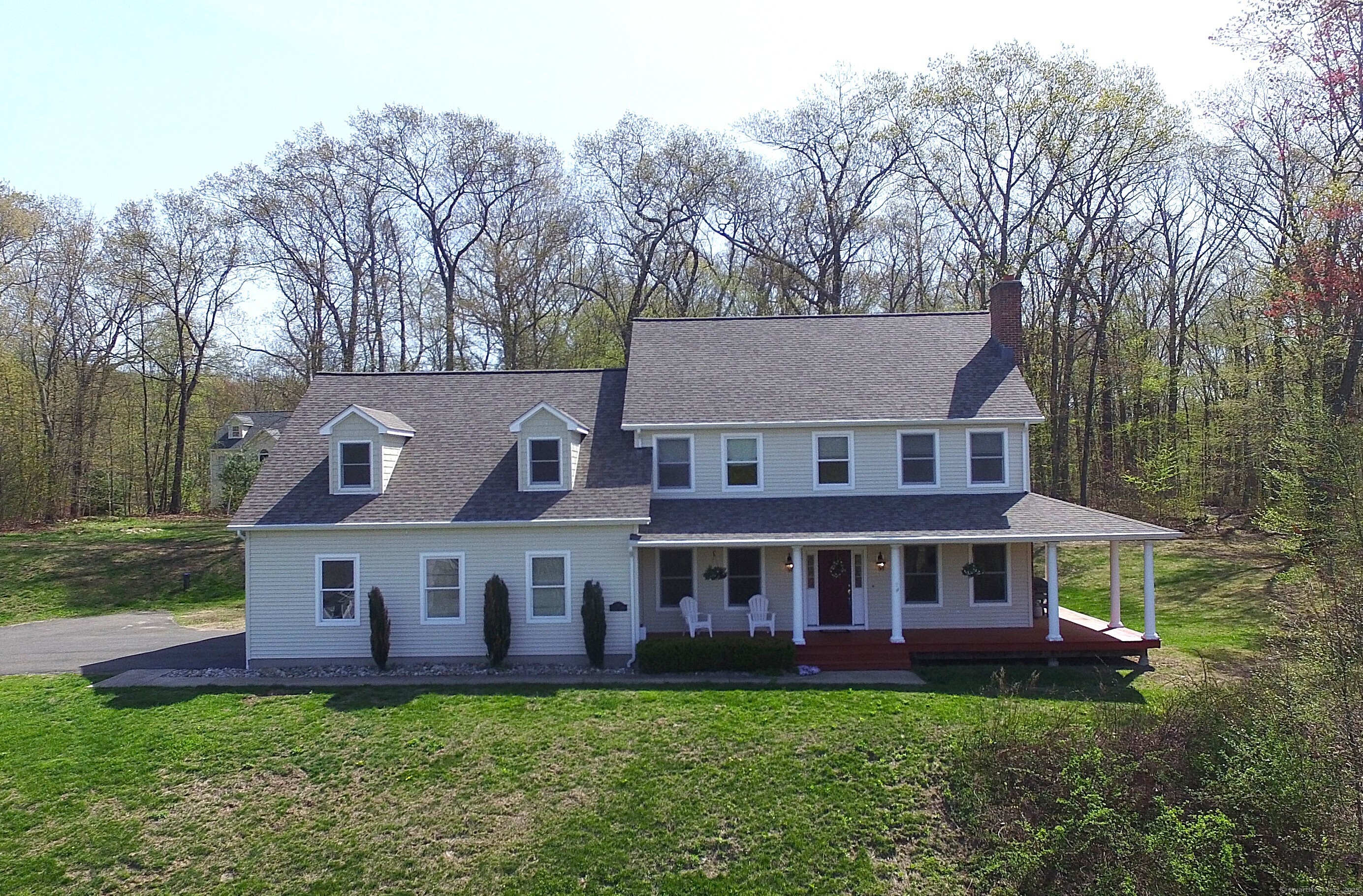
Bedrooms
Bathrooms
Sq Ft
Price
East Hampton, Connecticut
Charming 4 bedroom farmhouse colonial in Seven Hills Estates boasting almost 4 thousand square feet- 9 foot ceilings first floor- country kitchen with granite center island and stainless steel appliances open to family room - formal office with French doors - hardwood flooring first floor-spiral staircase to large second floor additional family room makes for a fun place to gather- master suite with updated master bathroom and walk in closet-second floor laundry room-oversize 2 car garage-hardwired for generator-wrap around porch with nice views of the subdivision-walk to the lake and short drive to Town and major highways- unfinished lower level with excellent storage-new roof- home is located close to the cul de sac with some privacy but yet in a neighborhood setting-
Listing Courtesy of Berkshire Hathaway NE Prop.
Our team consists of dedicated real estate professionals passionate about helping our clients achieve their goals. Every client receives personalized attention, expert guidance, and unparalleled service. Meet our team:

Broker/Owner
860-214-8008
Email
Broker/Owner
843-614-7222
Email
Associate Broker
860-383-5211
Email
Realtor®
860-919-7376
Email
Realtor®
860-538-7567
Email
Realtor®
860-222-4692
Email
Realtor®
860-539-5009
Email
Realtor®
860-681-7373
Email
Realtor®
860-249-1641
Email
Acres : 1.02
Appliances Included : Gas Cooktop, Microwave, Refrigerator, Dishwasher, Washer, Electric Dryer
Attic : Access Via Hatch
Basement : Full, Storage, Interior Access, Concrete Floor, Full With Hatchway
Full Baths : 2
Half Baths : 1
Baths Total : 3
Beds Total : 4
City : East Hampton
Cooling : Ceiling Fans, Central Air
County : Middlesex
Elementary School : Per Board of Ed
Fireplaces : 1
Foundation : Concrete
Fuel Tank Location : In Basement
Garage Parking : Attached Garage, Paved, Driveway
Garage Slots : 2
Description : In Subdivision, Lightly Wooded, Dry, Level Lot
Amenities : Golf Course, Health Club, Lake, Park, Public Rec Facilities, Shopping/Mall, Tennis Courts
Neighborhood : N/A
Parcel : 2441941
Total Parking Spaces : 4
Postal Code : 06424
Roof : Asphalt Shingle
Additional Room Information : Bonus Room
Sewage System : Public Sewer Connected
Sewage Usage Fee : 290
SgFt Description : town is correcting room count and square footage new assessment will change taxes
Total SqFt : 3908
Subdivison : Seven Hills
Tax Year : July 2024-June 2025
Total Rooms : 10
Watersource : Private Well
weeb : RPR, IDX Sites, Realtor.com
Phone
860-384-7624
Address
20 Hopmeadow St, Unit 821, Weatogue, CT 06089