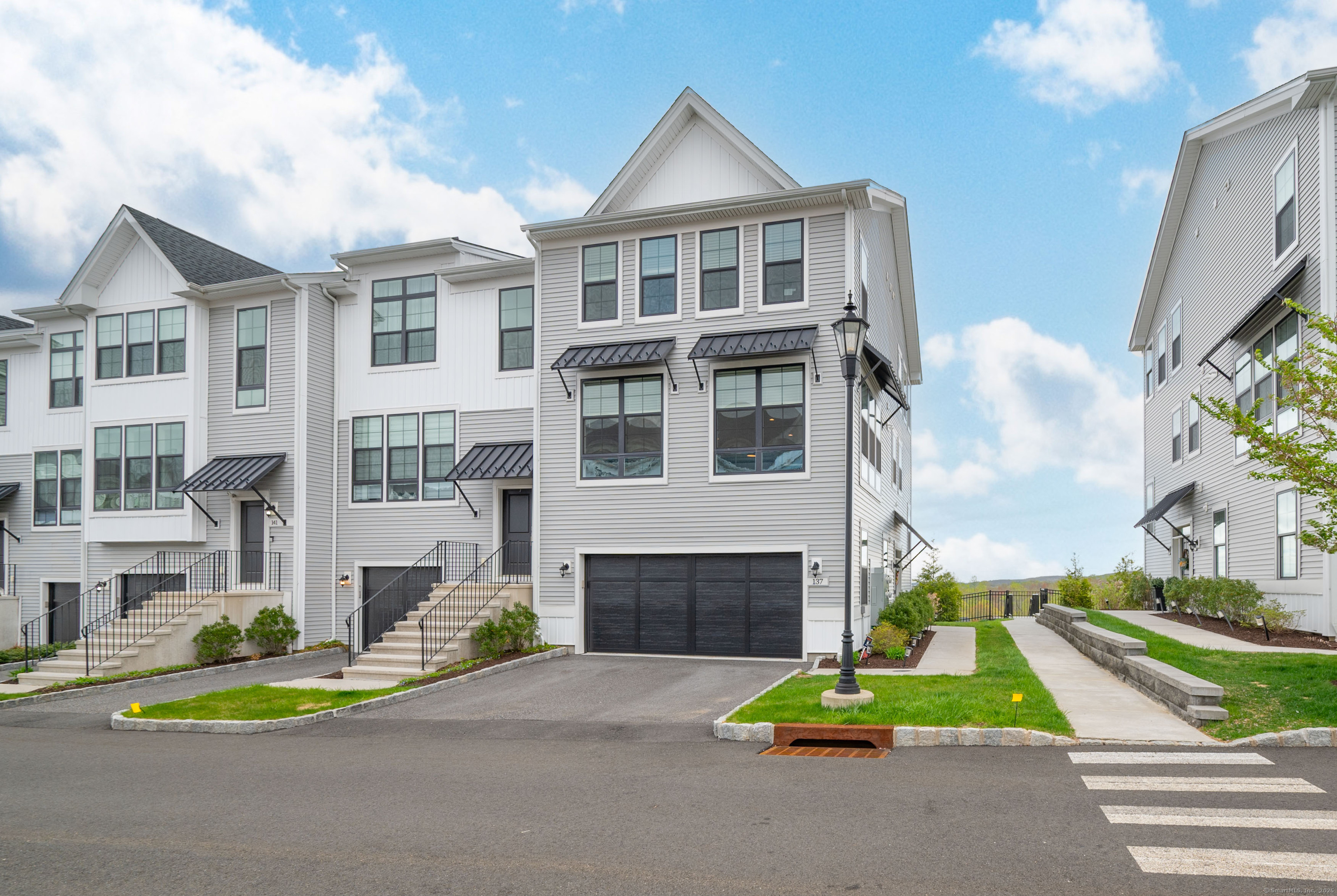
Bedrooms
Bathrooms
Sq Ft
Price
Danbury, Connecticut
Stunning 3 Bedroom, 2.5 Bath End Unit with 2 Car Garage! Beautiful open floor plan with 9' ceilings, upgraded hardwood flooring and nearly $100,000 in builder upgrades. The gourmet kitchen features custom lighting, Calcutta Quartz counters and an exquisite center island with plenty of seating and storage. The living room and kitchen open to the dining room with sliders to the back deck overlooking gorgeous distant sunrise mountain and city views. There is also a powder room and wrought iron railing on this level. Upstairs you'll find an impressive primary suite with vaulted ceiling, mountain views, hardwood flooring, walk-in closet and full bath with upgraded tile, plus shower with frameless glass door and bench seating. The lower level offers a bonus space, ideal as a home theater, office or gym. Convenient upper level laundry and lower level foyer with two custom-built storage closets and easy no-step access to the two car garage. Smart Home features throughout, including lighting, security and thermostats. Rivington's amenities are like no other with a state of the art fitness center, tennis and basketball courts, pool/game rooms, multiple indoor and outdoor pools and theater. Enjoy living in an unrivaled location, just a few minutes to the NY border, plus numerous restaurants and shopping and less than 90 minutes to NYC. Bright, airy and sophisticated with ample windows providing tons of natural light--feels like new construction, but without the wait or price!
Listing Courtesy of William Raveis Real Estate
Our team consists of dedicated real estate professionals passionate about helping our clients achieve their goals. Every client receives personalized attention, expert guidance, and unparalleled service. Meet our team:

Broker/Owner
860-214-8008
Email
Broker/Owner
843-614-7222
Email
Associate Broker
860-383-5211
Email
Realtor®
860-919-7376
Email
Realtor®
860-538-7567
Email
Realtor®
860-222-4692
Email
Realtor®
860-539-5009
Email
Realtor®
860-681-7373
Email
Realtor®
860-249-1641
Email
Appliances Included : Gas Cooktop, Wall Oven, Microwave, Refrigerator, Dishwasher, Washer, Dryer
Association Amenities : Basketball Court, Club House, Exercise Room/Health Club, Health Club, Paddle Tennis, Playground/Tot Lot, Pool, Tennis Courts
Association Fee Includes : Club House, Tennis, Grounds Maintenance, Trash Pickup, Snow Removal, Property Management, Pool Service, Road Maintenance
Attic : Access Via Hatch
Basement : Full, Storage, Fully Finished, Garage Access, Interior Access
Full Baths : 2
Half Baths : 1
Baths Total : 3
Beds Total : 3
City : Danbury
Complex : Rivington - Woodlands
Cooling : Central Air
County : Fairfield
Elementary School : Per Board of Ed
Garage Parking : Attached Garage, Under House Garage, Paved, Off Street Parking, Driveway
Garage Slots : 2
Description : City Views, Level Lot
Middle School : Per Board of Ed
Amenities : Basketball Court, Golf Course, Health Club, Lake, Medical Facilities, Park, Shopping/Mall, Tennis Courts
Neighborhood : N/A
Parcel : 2697432
Total Parking Spaces : 4
Pets : Contact HOA for more info
Pets Allowed : Yes
Pool Description : Heated, Indoor Pool
Postal Code : 06810
Sewage System : Public Sewer Connected
SgFt Description : Lower level is totally above grade and adds 440 sq ft.
Total SqFt : 2120
Tax Year : July 2024-June 2025
Total Rooms : 7
Watersource : Public Water Connected
weeb : RPR, IDX Sites, Realtor.com
Phone
860-384-7624
Address
20 Hopmeadow St, Unit 821, Weatogue, CT 06089