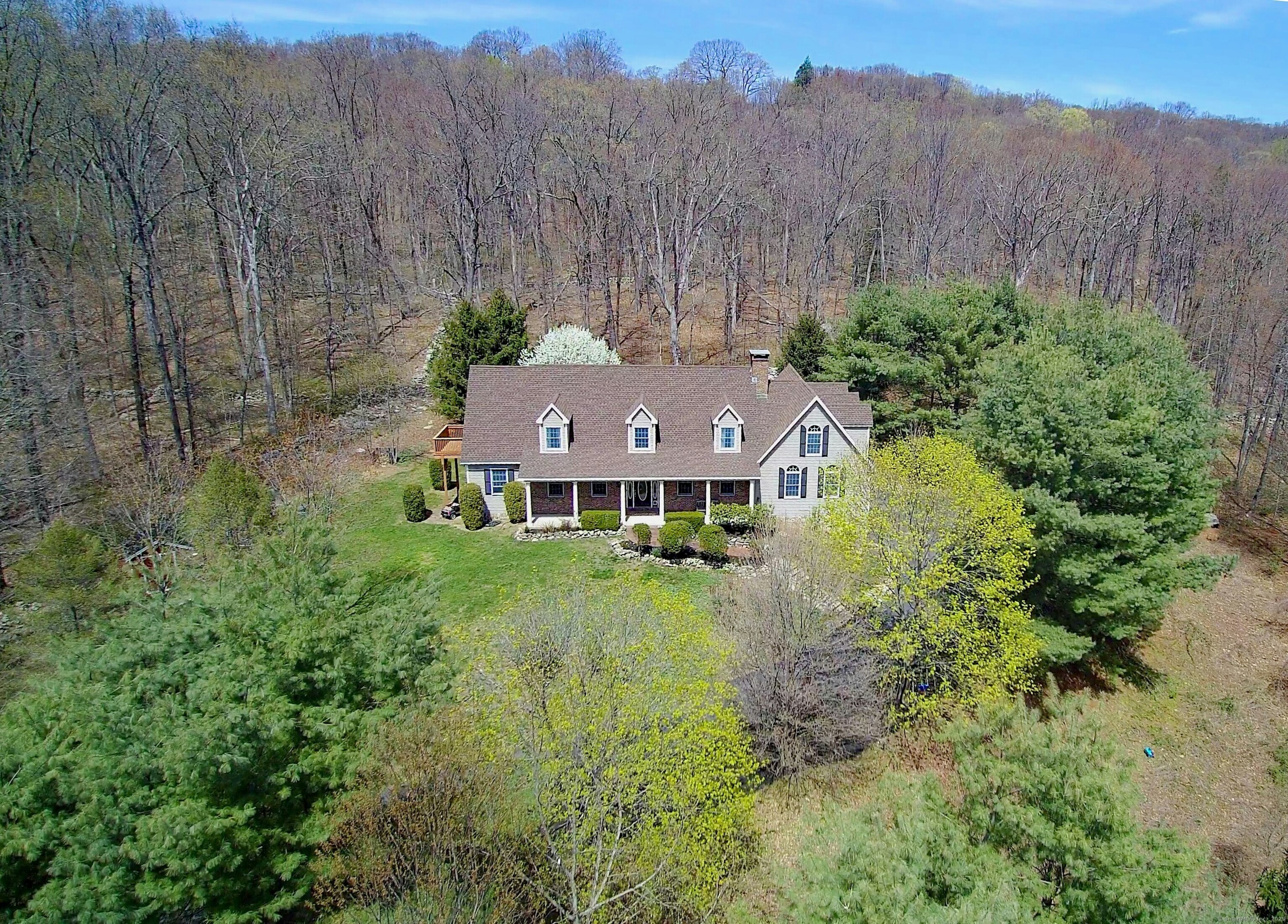
Bedrooms
Bathrooms
Sq Ft
Price
Redding, Connecticut
This sprawling & gracious country cape was custom built in 2004 with thoughtful attention to detail including 2x6 framing, 44' brick front porch facing south to watch morning sunrises, & 3.6 acre hilltop setting with 2nd floor views towards the LI sound, to catch amazing breezes. While this like new home offers sophisticated appointments & modern open floor plan, the bucolic setting on 3.64 private acres has been carefully designed for homesteading including full permaculture plan for the house, new fruit trees including peach, cherry & apricot (all natural, no chemicals); state of the art chicken coop/pen (chickens can stay!); brand new greenhouse; garden shed; plus stunning flowering trees, perennial gardens, & sugar maples line the property for tapping. Apprx. 4,000 sf of living space with 4 bedrooms, 3/1 baths, including main level full BR suite. The heart of this inviting home is the soaring beamed/vaulted great room with floor to ceiling brick fireplace; French doors to the adjoining sun room; & open to the expansive kitchen with center island, gas range, sunny dining area & French doors to the rear deck. Gorgeous primary suite with luxe bath featuring double vanity, double shower, & jetted tub. Of note: bonus loft with balcony overlook; 3 car attached garage; huge unfinished lower level for storage/expansion; plus surrounded by stone walls & over 200 acres of CT Centennial Watershed State Forest for tranquility. Redding, "The VT of CT" yet just 67 miles to Midtown.
Listing Courtesy of William Pitt Sotheby's Int'l
Our team consists of dedicated real estate professionals passionate about helping our clients achieve their goals. Every client receives personalized attention, expert guidance, and unparalleled service. Meet our team:

Broker/Owner
860-214-8008
Email
Broker/Owner
843-614-7222
Email
Associate Broker
860-383-5211
Email
Realtor®
860-919-7376
Email
Realtor®
860-538-7567
Email
Realtor®
860-222-4692
Email
Realtor®
860-539-5009
Email
Realtor®
860-681-7373
Email
Realtor®
860-249-1641
Email
Acres : 3.64
Appliances Included : Gas Range, Microwave, Refrigerator, Dishwasher, Washer, Dryer
Attic : Storage Space, Pull-Down Stairs
Basement : Full, Unfinished, Storage, Garage Access, Interior Access
Full Baths : 3
Half Baths : 1
Baths Total : 4
Beds Total : 4
City : Redding
Cooling : Central Air
County : Fairfield
Elementary School : Redding
Fireplaces : 1
Foundation : Concrete
Fuel Tank Location : In Basement
Garage Parking : Attached Garage, Under House Garage
Garage Slots : 3
Description : Borders Open Space, Professionally Landscaped
Middle School : John Read
Neighborhood : N/A
Parcel : 271722
Postal Code : 06896
Roof : Asphalt Shingle
Additional Room Information : Bonus Room, Foyer, Laundry Room
Sewage System : Septic
SgFt Description : As measured vs. estimated by tax assessor. See floor plans.
Total SqFt : 3998
Tax Year : July 2024-June 2025
Total Rooms : 10
Watersource : Private Well
weeb : RPR, IDX Sites, Realtor.com
Phone
860-384-7624
Address
20 Hopmeadow St, Unit 821, Weatogue, CT 06089