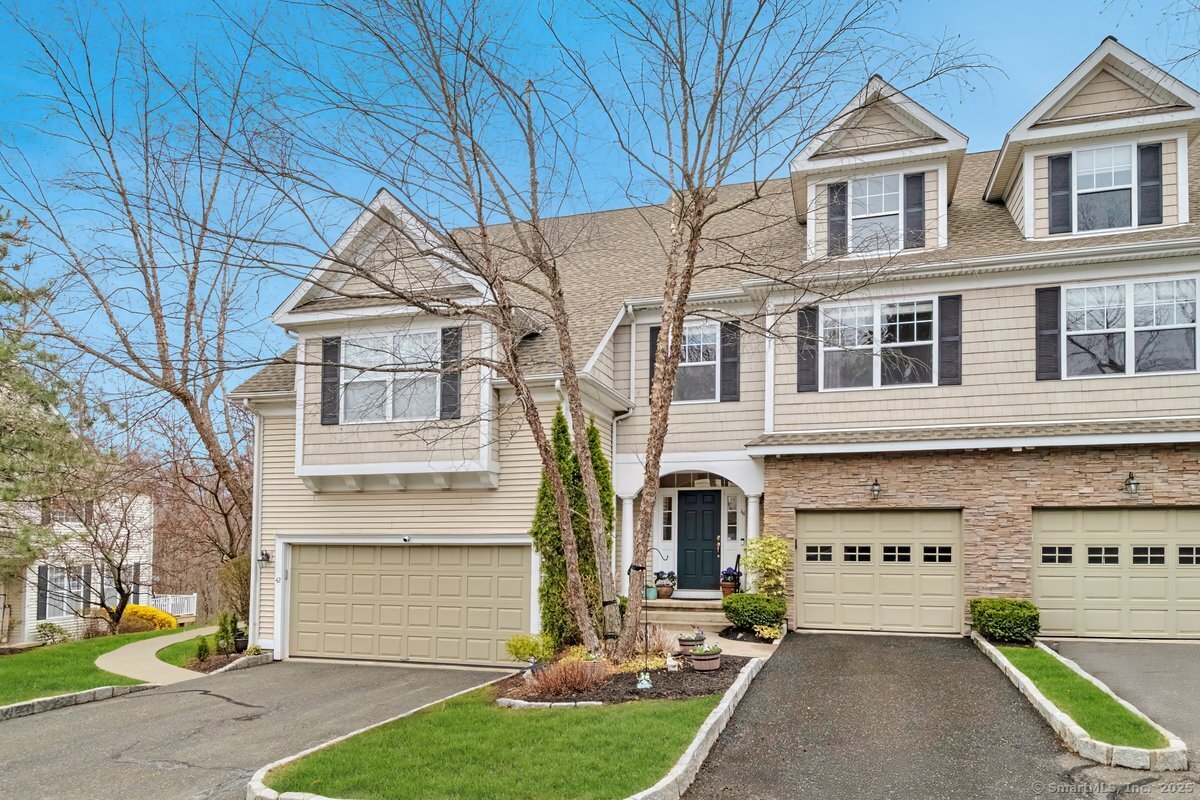
Bedrooms
Bathrooms
Sq Ft
Price
Danbury, Connecticut
Where Serenity meets Accessibility! Have it all in this highly desirable + well-maintained Woodland Hills Ives model. A country-club lifestyle awaits you here on 65 park-like acres w/ walking trails, versatile clubhouse, basketball + tennis courts, heated pool, fitness center, tot pool, +more. Situated on a quiet cul-de-sac w/ ample guest parking, this townhouse features upscale touches throughout. An open floor plan w/ formal dining room, spacious family / LR, gas fireplace, + double sliders w/ transom for even more light. Recently refinished hardwood floors, 9-foot ceilings, wainscoting, custom crown + baseboard molding. Out the glass doors to a serene deck (great for grilling + entertaining) where your peace awaits... tranquil views of the rolling woods include stone walls, sounds of the running brook, winding walking trail. A cozy breakfast nook surrounded by sunny windows + a full kitchen w/ cherry cabinets, granite countertops, upgraded appliances, +a well-appointed pantry. A half bath, coat closet, + garage entry for added convenience completes the ML. Upstairs features the primary BR ensuite w/ a vaulted ceiling, a dream walk-in Closets by Design system, hardwood floors, + a delightful full bathroom w/ dbl sinks, granite countertop, jet tub + separate shower, as well as, 2 addtl BR w/ hardwood, a full hall bath,+laundry.
Listing Courtesy of Elevated Life Realty LLC
Our team consists of dedicated real estate professionals passionate about helping our clients achieve their goals. Every client receives personalized attention, expert guidance, and unparalleled service. Meet our team:

Broker/Owner
860-214-8008
Email
Broker/Owner
843-614-7222
Email
Associate Broker
860-383-5211
Email
Realtor®
860-919-7376
Email
Realtor®
860-538-7567
Email
Realtor®
860-222-4692
Email
Realtor®
860-539-5009
Email
Realtor®
860-681-7373
Email
Realtor®
860-249-1641
Email
Appliances Included : Gas Range, Microwave, Refrigerator, Dishwasher, Washer, Dryer
Association Amenities : Club House, Health Club, Playground/Tot Lot, Pool, Tennis Courts
Association Fee Includes : Security Service, Grounds Maintenance, Property Management, Pest Control, Pool Service, Insurance
Attic : Floored, Access Via Hatch
Basement : Partial, Storage, Partially Finished, Walk-out
Full Baths : 2
Half Baths : 1
Baths Total : 3
Beds Total : 3
City : Danbury
Complex : Woodland Hills
Cooling : Central Air, Zoned
County : Fairfield
Elementary School : Shelter Rock
Fireplaces : 1
Garage Parking : Attached Garage
Garage Slots : 1
Description : Lightly Wooded, Level Lot, On Cul-De-Sac
Middle School : Per Board of Ed
Amenities : Health Club, Playground/Tot Lot, Public Pool, Tennis Courts
Neighborhood : Shelter Rock
Parcel : 2390093
Pets : Pets allowed
Pets Allowed : Yes
Postal Code : 06810
Sewage System : Public Sewer Connected
Total SqFt : 2300
Tax Year : July 2024-June 2025
Total Rooms : 7
Watersource : Public Water Connected
weeb : RPR, IDX Sites, Realtor.com
Phone
860-384-7624
Address
20 Hopmeadow St, Unit 821, Weatogue, CT 06089