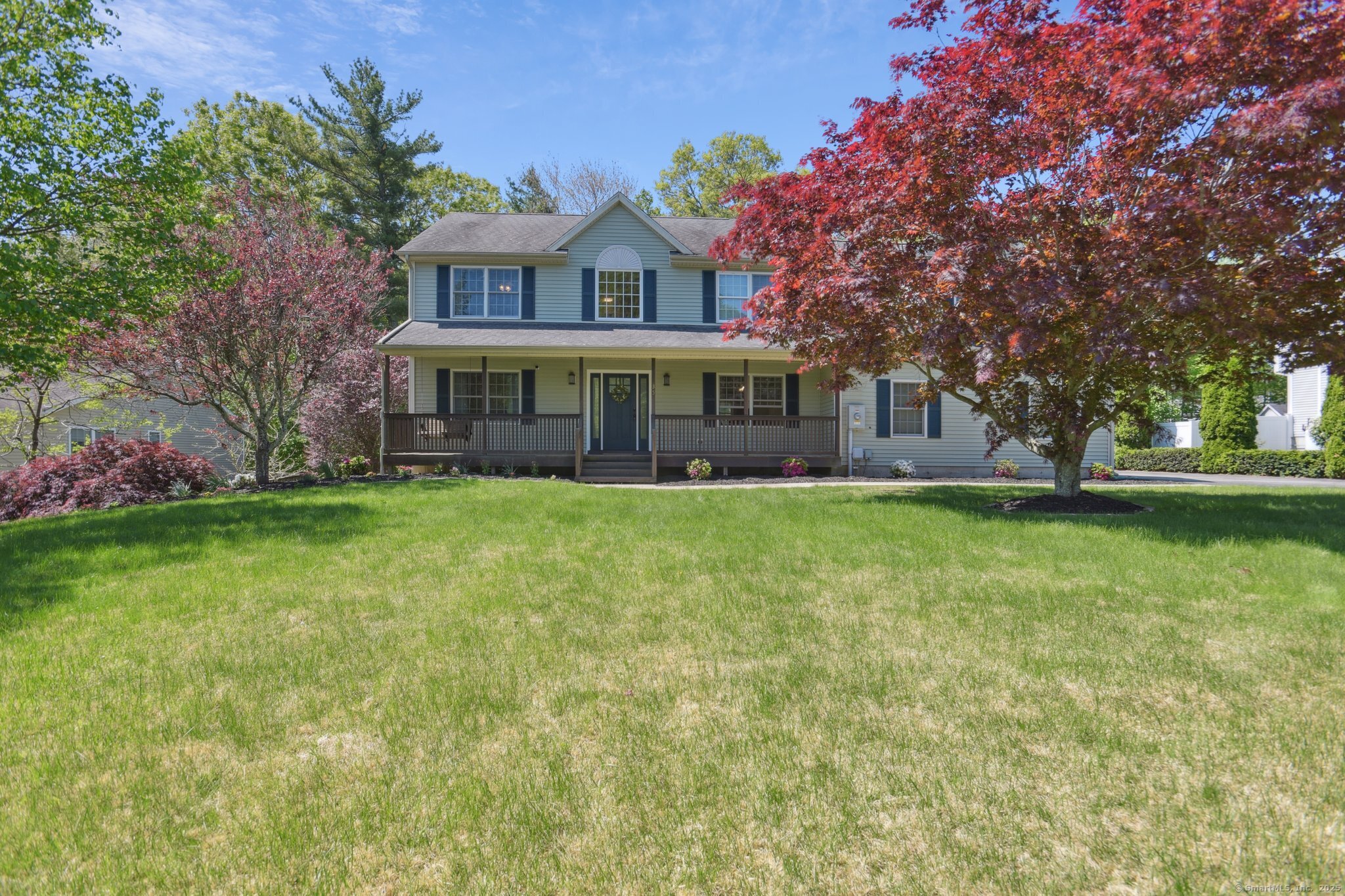
Bedrooms
Bathrooms
Sq Ft
Price
Montville, Connecticut
Welcome to your new home in the desirable Pine Ridge neighborhood in the Oakdale section of Montville. This spacious and modern colonial has lovely curb appeal, an open floor-plan, 5 bedrooms, and a finished basement. On the main floor, you'll find the open floor-plan kitchen and living room, formal dining room, office, and half bath. The kitchen includes granite countertops, a gas range, and a large eat-in island, and overlooks the living room with fireplace. Upstairs, you'll find all bedrooms, as well as the laundry closet and full bathroom off the landing, and crown molding throughout. The generously-sized master bedroom has two walk-in closets and a full bathroom. The daylight basement is divided into a finished basement area with a family room, recreation room, and third bathroom and an unfinished basement area with ample storage space along with the utilities. The backyard has a deck, large lawn, and storage shed and fire pit backing up to a wooded area for privacy, with a total lot size nearly a half acre. Recent remodeling includes new exterior front and patio doors, new carpeting, fresh interior paint, cordless blinds, updated interior lighting fixtures, and wifi-integrated garage door openers. Additionally, this home has central A/C, generator hookups, radon mitigation systems for air and water, and integrated ethernet in office, bedrooms, living room, and finished basement areas. This beautiful house is even better in person.
Listing Courtesy of William Raveis Real Estate
Our team consists of dedicated real estate professionals passionate about helping our clients achieve their goals. Every client receives personalized attention, expert guidance, and unparalleled service. Meet our team:

Broker/Owner
860-214-8008
Email
Broker/Owner
843-614-7222
Email
Associate Broker
860-383-5211
Email
Realtor®
860-919-7376
Email
Realtor®
860-538-7567
Email
Realtor®
860-222-4692
Email
Realtor®
860-539-5009
Email
Realtor®
860-681-7373
Email
Realtor®
860-249-1641
Email
Acres : 0.46
Appliances Included : Gas Range, Refrigerator, Dishwasher
Attic : Access Via Hatch
Basement : Full, Heated, Partially Finished
Full Baths : 3
Half Baths : 1
Baths Total : 4
Beds Total : 5
City : Montville
Cooling : Ceiling Fans, Central Air
County : New London
Elementary School : Per Board of Ed
Fireplaces : 1
Foundation : Concrete
Fuel Tank Location : In Basement
Garage Parking : Attached Garage, Paved, Driveway
Garage Slots : 2
Description : Lightly Wooded, Level Lot
Neighborhood : Oakdale
Parcel : 2320778
Total Parking Spaces : 4
Postal Code : 06370
Roof : Asphalt Shingle
Additional Room Information : Bonus Room, Foyer
Sewage System : Public Sewer Connected
Total SqFt : 2422
Tax Year : July 2024-June 2025
Total Rooms : 9
Watersource : Private Well
weeb : RPR, IDX Sites, Realtor.com
Phone
860-384-7624
Address
20 Hopmeadow St, Unit 821, Weatogue, CT 06089