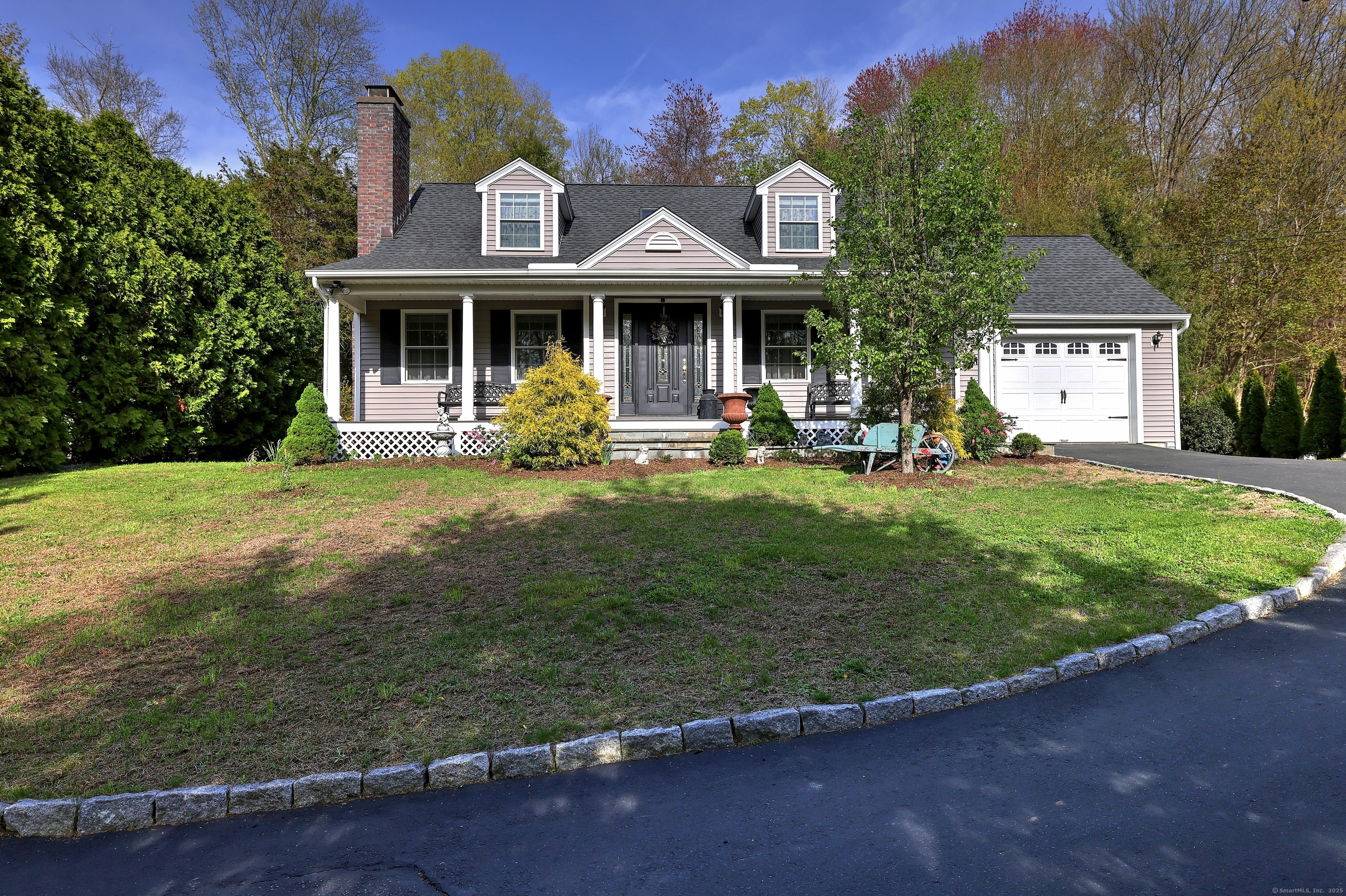
Bedrooms
Bathrooms
Sq Ft
Price
Middlebury, Connecticut
Pride of ownership abounds in this custom built cape! Main level offers living room with fireplace and pellet insert, crown moldings and hardwood flooring with open flow into the dining room appointed with French doors with transom, crown moldings and hardwood flooring, eating space kitchen boasting vaulted ceiling heights, skylights, ceiling fan, maple cabinets, granite counter tops, pantry, abundance of windows and sliding glass doors to patio, 2 bedrooms both offering hardwood flooring, full remodeled bath and powder room complete this level. The upper level features primary bedroom suite complete with office space, sitting area, skylights, crown molding, walk in closet, hardwood flooring and luxurious full bath adorned with soaking tub, walk in shower, skylight and granite counter tops. This treasure as offers spacious outbuilding with electric and garage, tasteful landscaping complete with custom rock walls, slate patio and full covered front porch! Additional amenities include central air conditioning, custom trim throughout, newer siding, thermopane windows, roof and oil tank! This home is conveniently located just minutes to Interstates 84 & 8, Metro North and an abundance of restaurants, shopping and medical facilities!
Listing Courtesy of RE/MAX RISE
Our team consists of dedicated real estate professionals passionate about helping our clients achieve their goals. Every client receives personalized attention, expert guidance, and unparalleled service. Meet our team:

Broker/Owner
860-214-8008
Email
Broker/Owner
843-614-7222
Email
Associate Broker
860-383-5211
Email
Realtor®
860-919-7376
Email
Realtor®
860-538-7567
Email
Realtor®
860-222-4692
Email
Realtor®
860-539-5009
Email
Realtor®
860-681-7373
Email
Realtor®
860-249-1641
Email
Acres : 0.37
Appliances Included : Oven/Range, Range Hood, Refrigerator, Dishwasher, Washer, Dryer
Attic : Access Via Hatch
Basement : Full, Unfinished
Full Baths : 2
Half Baths : 1
Baths Total : 3
Beds Total : 3
City : Middlebury
Cooling : Central Air
County : New Haven
Elementary School : Per Board of Ed
Fireplaces : 1
Foundation : Masonry
Fuel Tank Location : In Basement
Garage Parking : Attached Garage, Detached Garage
Garage Slots : 2
Description : Professionally Landscaped
Amenities : Golf Course, Health Club, Lake, Library, Medical Facilities, Public Transportation, Putting Green, Shopping/Mall
Neighborhood : N/A
Parcel : 1193642
Postal Code : 06762
Roof : Asphalt Shingle
Sewage System : Public Sewer Connected
Sewage Usage Fee : 280
Total SqFt : 2046
Tax Year : July 2024-June 2025
Total Rooms : 7
Watersource : Private Well
weeb : RPR, IDX Sites, Realtor.com
Phone
860-384-7624
Address
20 Hopmeadow St, Unit 821, Weatogue, CT 06089