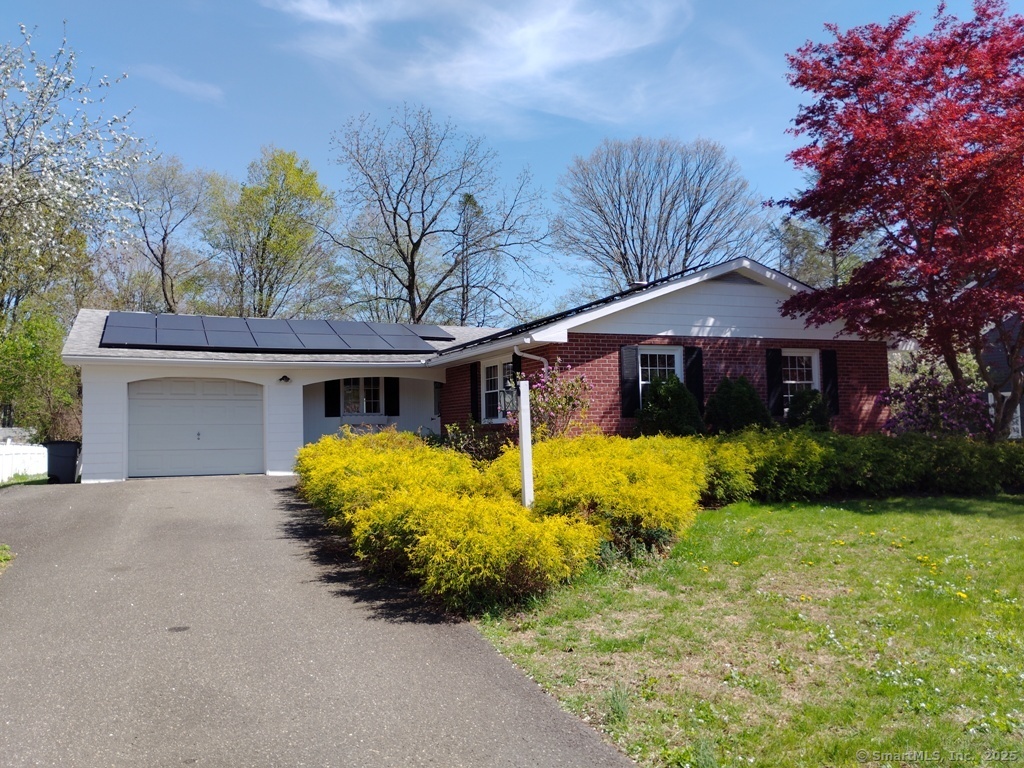
Bedrooms
Bathrooms
Sq Ft
Price
Meriden, Connecticut
Are you tired of paying an electric bill? If so, then this is your chance to own a home with an 11.6 kilowatt solar system. The power generated from the solar system has the potential to wipe out the home's monthly electric bill. Speaking of the home, it's a 1,532sf 'L' shaped California style ranch on one level with only one step to get into the home. The home features a remodeled eat in kitchen with granite countertops and stainless appliances. The kitchen is also connected to the family room which is sun filled throughout the day thereby making it the perfect place to start your day with a cup of coffee or end it with a glass of wine. The home also features a large living room with a gas fireplace insert, 3 bedrooms, and 2 full bathrooms; both of which are brand new and feature vanities with granite countertops. Also, the master bath has a custom built shower and niche. Other features include a laundry room on the main living level, a full basement, a 1 car attached garage, a flat .32 acre level yard, a patio, a front open porch, and an above ground pool that needs a new liner. Recent upgrades include: A new hot water heater, new interior and exterior paint, new flooring throughout, and more; actually, a lot more. However, rather than telling you about all of the upgrades that the home has, you should come and check them out yourself, you won't be disappointed.
Listing Courtesy of Clermont Real Estate
Our team consists of dedicated real estate professionals passionate about helping our clients achieve their goals. Every client receives personalized attention, expert guidance, and unparalleled service. Meet our team:

Broker/Owner
860-214-8008
Email
Broker/Owner
843-614-7222
Email
Associate Broker
860-383-5211
Email
Realtor®
860-919-7376
Email
Realtor®
860-538-7567
Email
Realtor®
860-222-4692
Email
Realtor®
860-539-5009
Email
Realtor®
860-681-7373
Email
Realtor®
860-249-1641
Email
Acres : 0.32
Appliances Included : Oven/Range, Microwave, Refrigerator, Dishwasher
Attic : Unfinished, Pull-Down Stairs
Basement : Full, Interior Access
Full Baths : 2
Baths Total : 2
Beds Total : 3
City : Meriden
Cooling : Whole House Fan
County : New Haven
Elementary School : Benjamin Franklin
Fireplaces : 1
Foundation : Concrete
Garage Parking : Attached Garage, On Street Parking, Off Street Parking, Driveway
Garage Slots : 1
Description : Level Lot
Middle School : Lincoln
Amenities : Golf Course, Health Club, Park, Playground/Tot Lot, Public Pool, Shopping/Mall, Tennis Courts
Neighborhood : N/A
Parcel : 1179432
Total Parking Spaces : 4
Pool Description : Above Ground Pool
Postal Code : 06451
Roof : Asphalt Shingle
Sewage System : Public Sewer Connected
Total SqFt : 1532
Tax Year : July 2024-June 2025
Total Rooms : 5
Watersource : Public Water Connected
weeb : RPR, IDX Sites, Realtor.com
Phone
860-384-7624
Address
20 Hopmeadow St, Unit 821, Weatogue, CT 06089