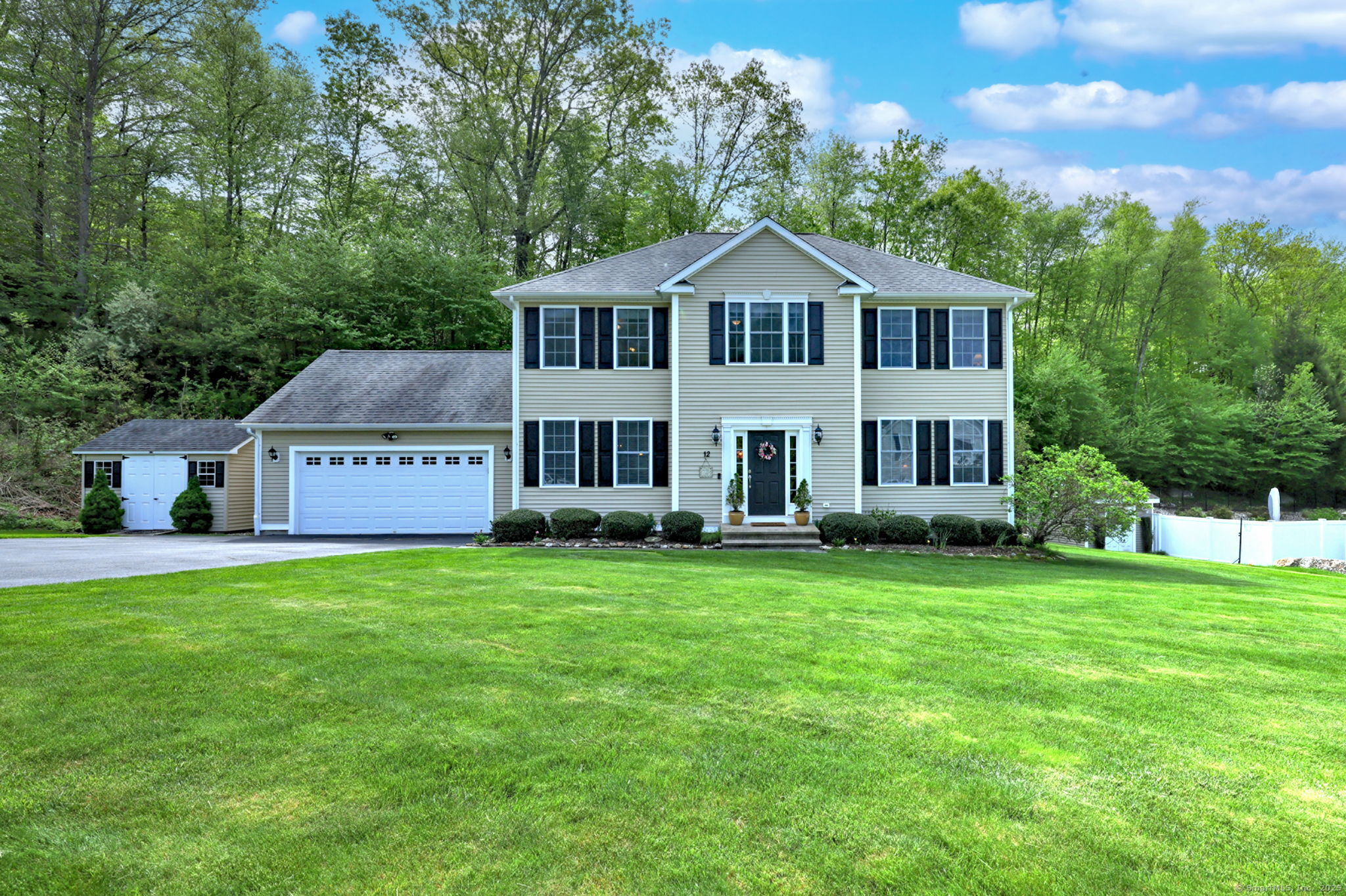
Bedrooms
Bathrooms
Sq Ft
Price
Seymour, Connecticut
Welcome to this charming Colonial home, at the end of a quiet double cul de sac, offering both privacy and convenience. This well-maintained 2,296 sq ft, move-in ready property has 4 BR's and 3.5 BA's, making it the perfect home for comfortable living. Step inside to find gleaming HW floors, adding an inviting feel to the home. The cozy gas fireplace in the living room provides a perfect spot for relaxation. The heart of the home is the kitchen, featuring granite countertops, island with bkfst bar, gas cooking range & SS appliances. The adjacent sun-filled dining room is ideal for hosting dinners. Sliders in the eat-in area lead to a private Trex deck, perfect for outdoor dining and entertaining. Retreat upstairs to the primary BR with HW floors, tray ceiling & walk-in closet. Enjoy relaxing in the spa-like ensuite BA featuring soaking tub, double vanities, and separate shower. 3 additional BR's, a full BA and convenient 2nd floor laundry complete the upper level. The finished basement offers endless possibilities with 1,008 sq ft of living space & 4 storage closets.This flexible space, with full BA and shower, can be an office, media or rec room. More highlights include central AC, 2 car attached garage and shed. Live care-free with irrigation system, public sewer, public water, and natural gas. All this in an ideal location to shopping, schools and Chatfield Park, with playground, just 3 minutes away. Don't miss out on the opportunity to own this exceptional home!
Listing Courtesy of Coldwell Banker Realty
Our team consists of dedicated real estate professionals passionate about helping our clients achieve their goals. Every client receives personalized attention, expert guidance, and unparalleled service. Meet our team:

Broker/Owner
860-214-8008
Email
Broker/Owner
843-614-7222
Email
Associate Broker
860-383-5211
Email
Realtor®
860-919-7376
Email
Realtor®
860-538-7567
Email
Realtor®
860-222-4692
Email
Realtor®
860-539-5009
Email
Realtor®
860-681-7373
Email
Realtor®
860-249-1641
Email
Acres : 0.68
Appliances Included : Gas Range, Oven/Range, Microwave, Range Hood, Refrigerator, Dishwasher, Washer, Dryer
Attic : Unfinished, Storage Space, Pull-Down Stairs
Basement : Full, Heated, Storage, Fully Finished, Hatchway Access
Full Baths : 3
Half Baths : 1
Baths Total : 4
Beds Total : 4
City : Seymour
Cooling : Central Air
County : New Haven
Elementary School : Per Board of Ed
Fireplaces : 1
Foundation : Concrete
Garage Parking : Attached Garage, Paved, Driveway
Garage Slots : 2
Description : Lightly Wooded, Sloping Lot, On Cul-De-Sac, Professionally Landscaped
Middle School : Per Board of Ed
Amenities : Basketball Court, Lake, Library, Park, Playground/Tot Lot, Shopping/Mall
Neighborhood : Skokorat
Parcel : 2550893
Total Parking Spaces : 2
Postal Code : 06483
Roof : Asphalt Shingle
Sewage System : Public Sewer Connected
SgFt Description : As per seller above grade is 2296 sf and below grade is 1008 sf.
Total SqFt : 3304
Tax Year : July 2024-June 2025
Total Rooms : 8
Watersource : Public Water Connected
weeb : RPR, IDX Sites, Realtor.com
Phone
860-384-7624
Address
20 Hopmeadow St, Unit 821, Weatogue, CT 06089