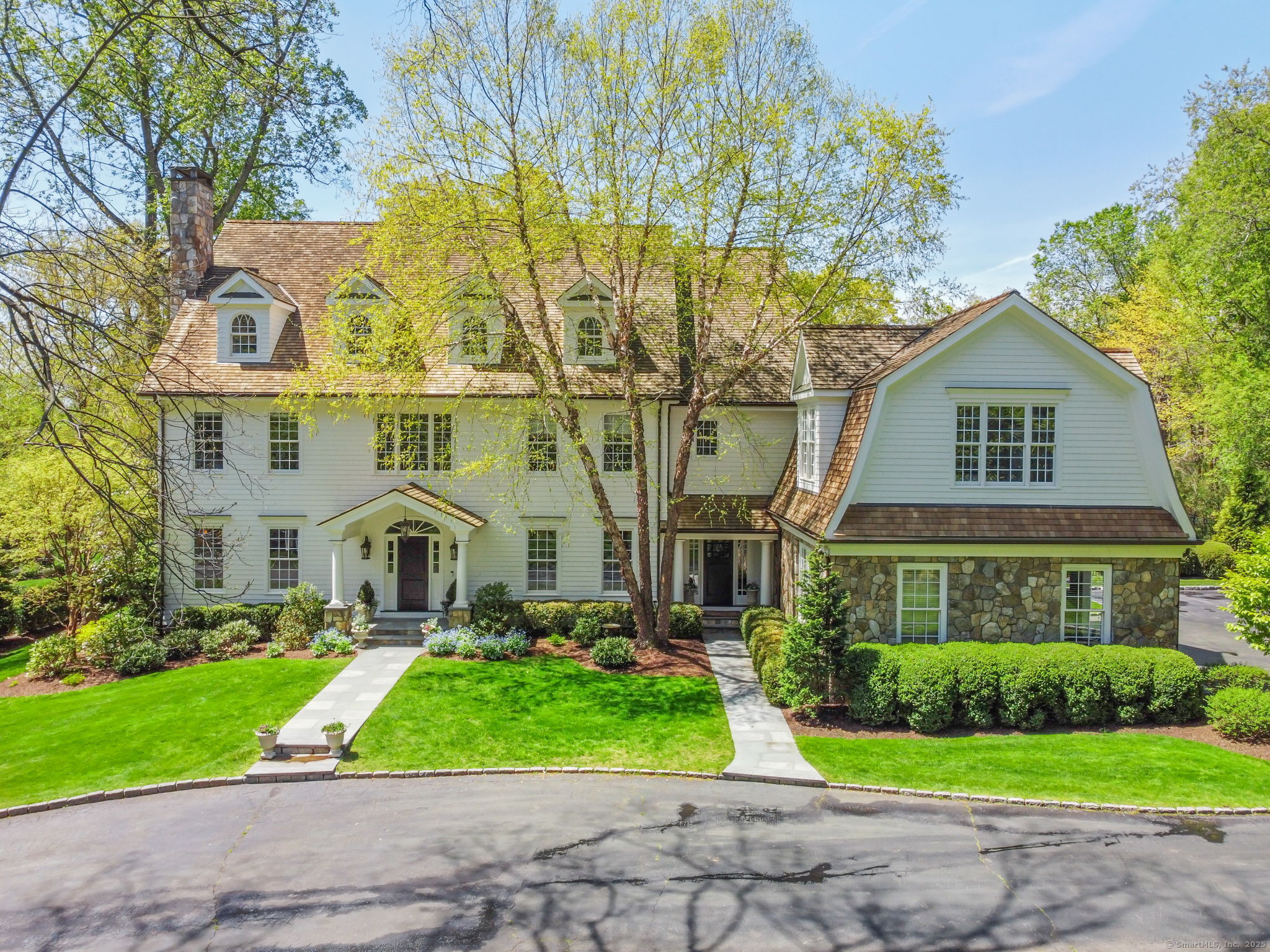
Bedrooms
Bathrooms
Sq Ft
Price
Westport, Connecticut
Built by Mattera Construction and tastefully updated throughout by the current owner, this home exemplifies timeless design, top of the line craftsmanship, and features stunning custom details as well as extensive upgrades throughout. Perfectly sited on a professionally landscaped acre down a private lane in the heart of Westport, this spectacular property offers an ideal location combining both privacy and convenience. The first floor is open and bright and is highlighted by its updated gourmet kitchen w/ large center island, top of the line appliances, & large pantry. A spacious family room w/stone FP ,well appointed formal areas, paneled office w/coffered ceilings & built ins and sizeable mudroom complete this level. The second-floor features 5 en suite bedrooms ,including a serene primary suite complete w/fireplace, 2 closets & Luxurious new primary bath featuring heated floors and soaking tub. The Finished 3rd floor media space offers so many options. The walk out lower level offers an additional family room, 1000 bottle wine cellar, rec space, 1/2 bath & gym. Over 8800 SF of finished space overlooking a stunning outdoor space perfect for entertaining w/ mature plantings, expansive blue stone patios, outdoor kitchen & fireplace, gunite pool, spa & full property irrigation. Addl upgrades include control4 smart home, audio, golf simulator, heated 3 car garage, newer mechanicals and much more. Modern luxury meets flawless design to create a home for a lifetime!
Listing Courtesy of Coldwell Banker Realty
Our team consists of dedicated real estate professionals passionate about helping our clients achieve their goals. Every client receives personalized attention, expert guidance, and unparalleled service. Meet our team:

Broker/Owner
860-214-8008
Email
Broker/Owner
843-614-7222
Email
Associate Broker
860-383-5211
Email
Realtor®
860-919-7376
Email
Realtor®
860-538-7567
Email
Realtor®
860-222-4692
Email
Realtor®
860-539-5009
Email
Realtor®
860-681-7373
Email
Realtor®
860-249-1641
Email
Acres : 1.07
Appliances Included : Gas Range, Refrigerator, Freezer, Subzero, Dishwasher, Washer, Dryer
Attic : Finished, Walk-up
Basement : Full, Heated, Fully Finished, Cooled, Full With Walk-Out
Full Baths : 5
Half Baths : 3
Baths Total : 8
Beds Total : 5
City : Westport
Cooling : Central Air
County : Fairfield
Elementary School : Long Lots
Fireplaces : 4
Foundation : Concrete
Fuel Tank Location : In Basement
Garage Parking : Attached Garage
Garage Slots : 3
Description : Fence - Full, Level Lot, Professionally Landscaped
Middle School : Bedford
Amenities : Golf Course, Health Club, Library, Playground/Tot Lot, Public Rec Facilities, Shopping/Mall, Stables/Riding
Neighborhood : Long Lots
Parcel : 416581
Pool Description : Gunite, Heated, Spa, In Ground Pool
Postal Code : 06880
Roof : Wood Shingle
Additional Room Information : Foyer, Gym, Laundry Room, Mud Room, Wine Cellar
Sewage System : Septic
Total SqFt : 8837
Tax Year : July 2024-June 2025
Total Rooms : 16
Watersource : Public Water Connected
weeb : RPR, IDX Sites, Realtor.com
Phone
860-384-7624
Address
20 Hopmeadow St, Unit 821, Weatogue, CT 06089