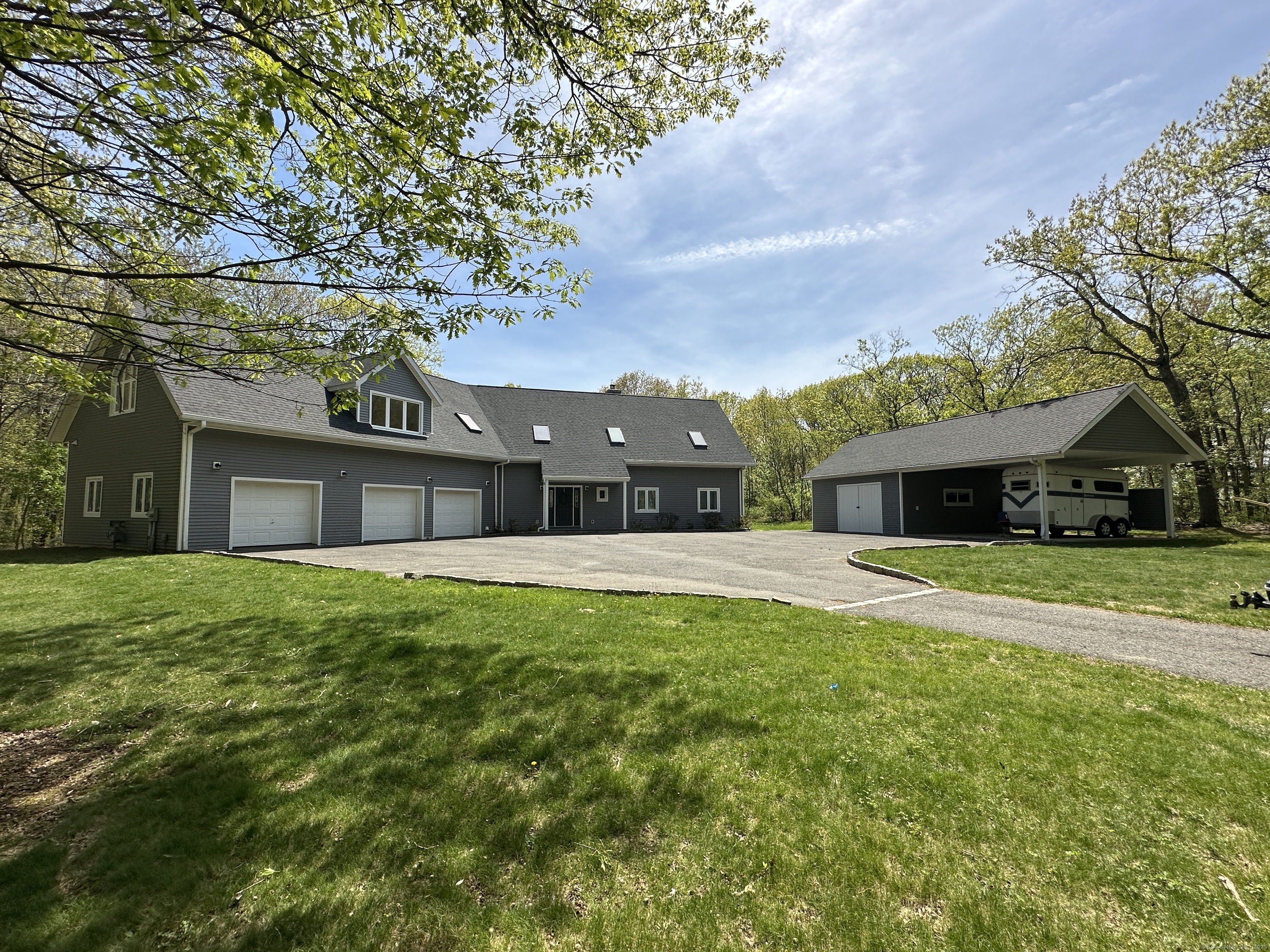
Bedrooms
Bathrooms
Sq Ft
Price
Easton, Connecticut
Welcome to the extraordinary! This modern style one-owner home was custom built to take in the natural surrounding and minimize energy usage. You will love the sunlit spaces and open floor plan. Tucked at the end of a cul-de-sac in lower Easton, enter and see the two story foyer and straight through to the expansive doors/windows with views to the patio & in-ground pool. Main level features the kitchen with island and open fireplace to the living room. The open floor plan connects these spaces to the dining room and office. The main level primary suite has views of the property, walk-in-closet and full bath with whirlpool tub, large shower & double sinks. The second level has an open loft area plus upper primary suite with walk-in-shower and sitting/dressing room. There is a spacious bonus room (formerly used as an art studio) that can be flexibly used as a home gym, office or game room. There are 2 additional bedrooms on this level plus a hall bath. Car lover? The heated attached garage has a workshop and 2 post car lift. There is also a detached barn with carport. Sited on 3.54 acres, this is the perfect country retreat in lower Easton! Enjoy the peacefulness while also being close to commuter lines, shopping & recreation.
Listing Courtesy of Coldwell Banker Realty
Our team consists of dedicated real estate professionals passionate about helping our clients achieve their goals. Every client receives personalized attention, expert guidance, and unparalleled service. Meet our team:

Broker/Owner
860-214-8008
Email
Broker/Owner
843-614-7222
Email
Associate Broker
860-383-5211
Email
Realtor®
860-919-7376
Email
Realtor®
860-538-7567
Email
Realtor®
860-222-4692
Email
Realtor®
860-539-5009
Email
Realtor®
860-681-7373
Email
Realtor®
860-249-1641
Email
Acres : 3.54
Appliances Included : Electric Cooktop, Wall Oven, Microwave, Refrigerator, Dishwasher, Wine Chiller
Attic : Storage Space, Pull-Down Stairs
Basement : None
Full Baths : 3
Half Baths : 1
Baths Total : 4
Beds Total : 4
City : Easton
Cooling : Ductless, Split System
County : Fairfield
Elementary School : Samuel Staples
Fireplaces : 1
Foundation : Slab
Garage Parking : Carport, Barn, Attached Garage
Garage Slots : 3
Description : Lightly Wooded, Level Lot, On Cul-De-Sac
Middle School : Helen Keller
Amenities : Library, Park, Playground/Tot Lot
Neighborhood : Lower Easton
Parcel : 115078
Pool Description : Alarm, Vinyl, In Ground Pool
Postal Code : 06612
Roof : Asphalt Shingle
Sewage System : Septic
Total SqFt : 4548
Tax Year : July 2024-June 2025
Total Rooms : 11
Watersource : Public Water In Street, Private Well
weeb : RPR, IDX Sites, Realtor.com
Phone
860-384-7624
Address
20 Hopmeadow St, Unit 821, Weatogue, CT 06089