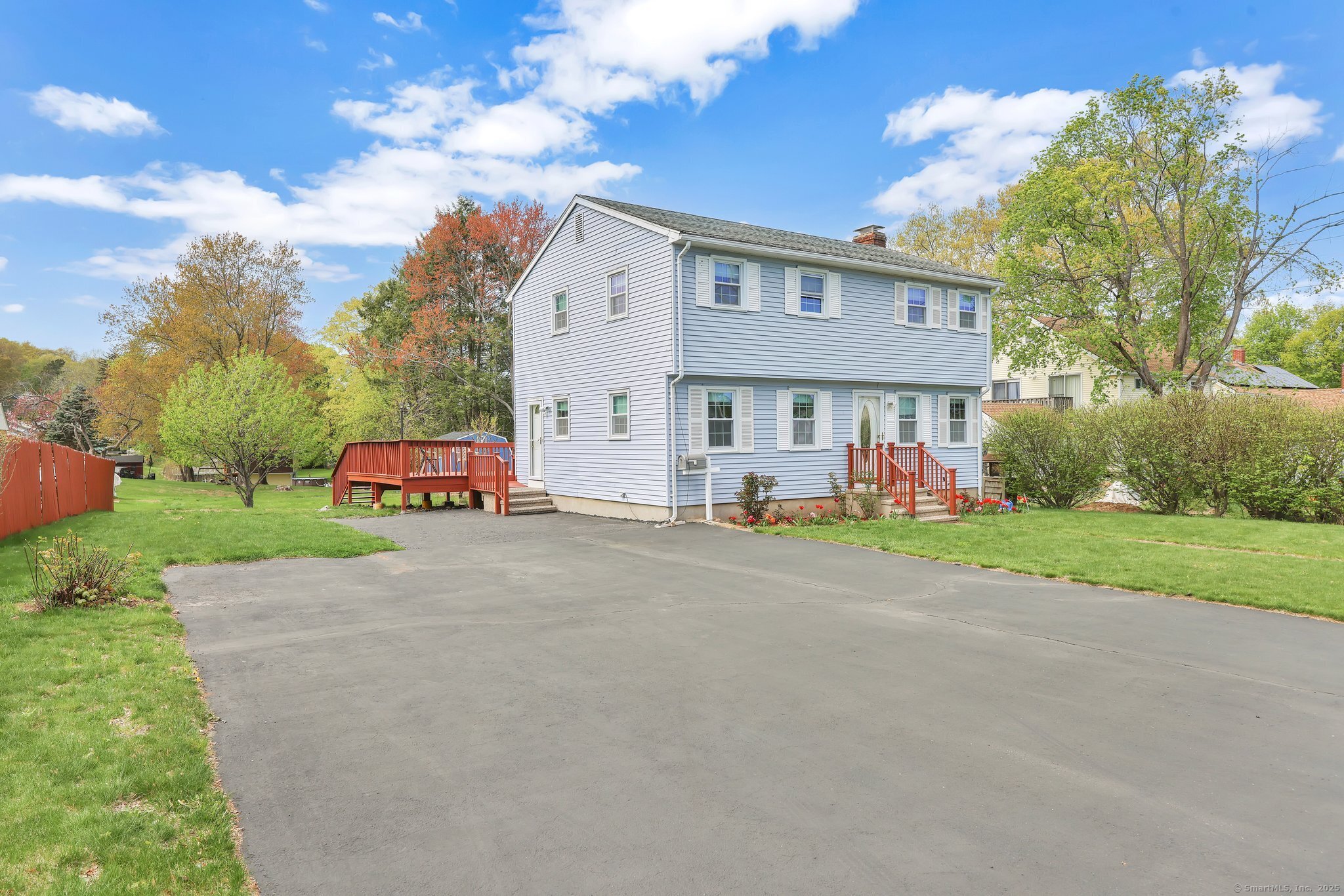
Bedrooms
Bathrooms
Sq Ft
Price
Vernon, Connecticut
Great neighborhood location for this open, bright, and inviting 4 bed, 3 full bath colonial home with over 2000 total sq ft of living space. Extensive hardwood flooring throughout the home. Updated kitchen with granite counters and stainless steel appliances. Formal living and dining rooms. Lovely brick fireplace in living room. Main level includes a full bath. Upper level offers 4 bedrooms and full bath. Partially finished lower level with rec room/family room space, laundry, storage, and 3rd full bathroom. Very VERSATILE floor plan ideal for multi-generational living. Large deck overlooks level yard with storage shed. Vinyl siding, vinyl thermopane windows, and architectural roof. Tranquil neighborhood setting but just minutes to I-84 for easy commute to Hartford or UConn and close to area parks, schools, and shopping.
Listing Courtesy of Coldwell Banker Realty
Our team consists of dedicated real estate professionals passionate about helping our clients achieve their goals. Every client receives personalized attention, expert guidance, and unparalleled service. Meet our team:

Broker/Owner
860-214-8008
Email
Broker/Owner
843-614-7222
Email
Associate Broker
860-383-5211
Email
Realtor®
860-919-7376
Email
Realtor®
860-538-7567
Email
Realtor®
860-222-4692
Email
Realtor®
860-539-5009
Email
Realtor®
860-681-7373
Email
Realtor®
860-249-1641
Email
Acres : 0.21
Appliances Included : Oven/Range, Refrigerator, Dishwasher, Disposal, Washer, Dryer
Attic : Access Via Hatch
Basement : Full, Storage, Partially Finished, Liveable Space, Full With Hatchway
Full Baths : 3
Baths Total : 3
Beds Total : 4
City : Vernon
Cooling : None
County : Tolland
Elementary School : Per Board of Ed
Foundation : Concrete
Fuel Tank Location : In Basement
Garage Parking : None, Paved, Off Street Parking, Driveway
Description : Lightly Wooded, Level Lot
Middle School : Per Board of Ed
Amenities : Golf Course, Health Club, Lake, Library, Medical Facilities, Park, Private School(s), Shopping/Mall
Neighborhood : N/A
Parcel : 1665063
Total Parking Spaces : 6
Postal Code : 06066
Roof : Asphalt Shingle
Sewage System : Public Sewer Connected
Total SqFt : 2115
Tax Year : July 2024-June 2025
Total Rooms : 7
Watersource : Public Water Connected
weeb : RPR, IDX Sites, Realtor.com
Phone
860-384-7624
Address
20 Hopmeadow St, Unit 821, Weatogue, CT 06089