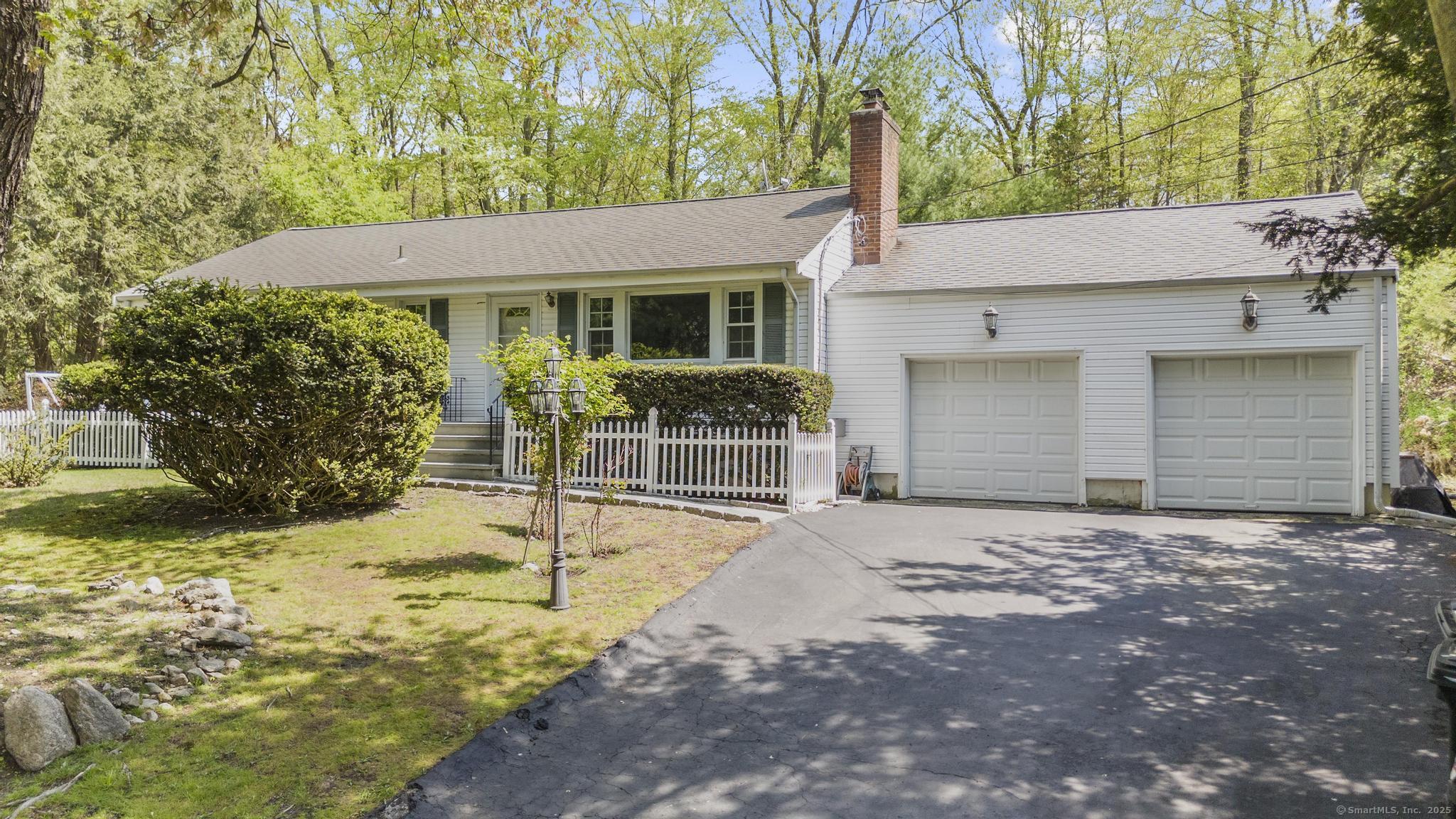
Bedrooms
Bathrooms
Sq Ft
Per Month
Darien, Connecticut
Welcome home to this picture-perfect 3-bedroom 2.5 bath ranch, set back behind a white picket fence and deep front lawn-complete with its own storybook wishing well! Step inside to a bright, inviting living room featuring a classic wood burning fireplace, oversized picture window, and warm hardwood floors that continue throughout the bedrooms. The open-concept kitchen and dining area are perfect for everyday living or entertaining, with modern white cabinetry, granite countertops, and a stylish tile backsplash. Sliding glass doors off the dining space lead you to a private, sun-soaked patio-ideal for summer barbecues or a quiet morning coffee. The bedroom wing includes a spacious primary bedroom w/ walk-in closet & convenient half bath, plus two additional bedrooms and a hall bath with tub/shower combo and tile flooring. Looking for a bonus space? The sunroom with its own separate entrance offers the perfect spot for a home office, workout area or playroom. Downstairs, the finished lower level offers the same incredible flexibility-with space for a media room, guest space, or playroom. There's even a full bathroom with walk-in shower and decorative tile. Additional perks include central air, newer windows, city water and sewer, a 2-car garage, an attic for extra storage or potential future use. Super convenient Darien location close to the Talmage Hill train station and Merritt Parkway, this home has it all. Come see what makes this one so special
Listing Courtesy of Keller Williams Prestige Prop.
Our team consists of dedicated real estate professionals passionate about helping our clients achieve their goals. Every client receives personalized attention, expert guidance, and unparalleled service. Meet our team:

Broker/Owner
860-214-8008
Email
Broker/Owner
843-614-7222
Email
Associate Broker
860-383-5211
Email
Realtor®
860-919-7376
Email
Realtor®
860-538-7567
Email
Realtor®
860-222-4692
Email
Realtor®
860-539-5009
Email
Realtor®
860-681-7373
Email
Realtor®
860-249-1641
Email
Acres : 0.51
Appliances Included : Oven/Range, Refrigerator, Dishwasher, Washer, Dryer
Attic : Pull-Down Stairs
Basement : Full, Storage, Fully Finished
Full Baths : 2
Half Baths : 1
Baths Total : 3
Beds Total : 3
City : Darien
Cooling : Central Air
County : Fairfield
Elementary School : Per Board of Ed
Fireplaces : 1
Fuel Tank Location : In Basement
Garage Parking : Attached Garage
Garage Slots : 2
Description : Lightly Wooded
Middle School : Per Board of Ed
Amenities : Golf Course, Public Transportation
Neighborhood : N/A
Parcel : 103518
Pets Allowed : No
Postal Code : 06820
Additional Room Information : Laundry Room
Sewage System : Public Sewer Connected
SgFt Description : Sun room off garage
Total SqFt : 2156
Total Rooms : 7
Watersource : Public Water Connected
weeb : RPR, IDX Sites, Realtor.com
Phone
860-384-7624
Address
20 Hopmeadow St, Unit 821, Weatogue, CT 06089