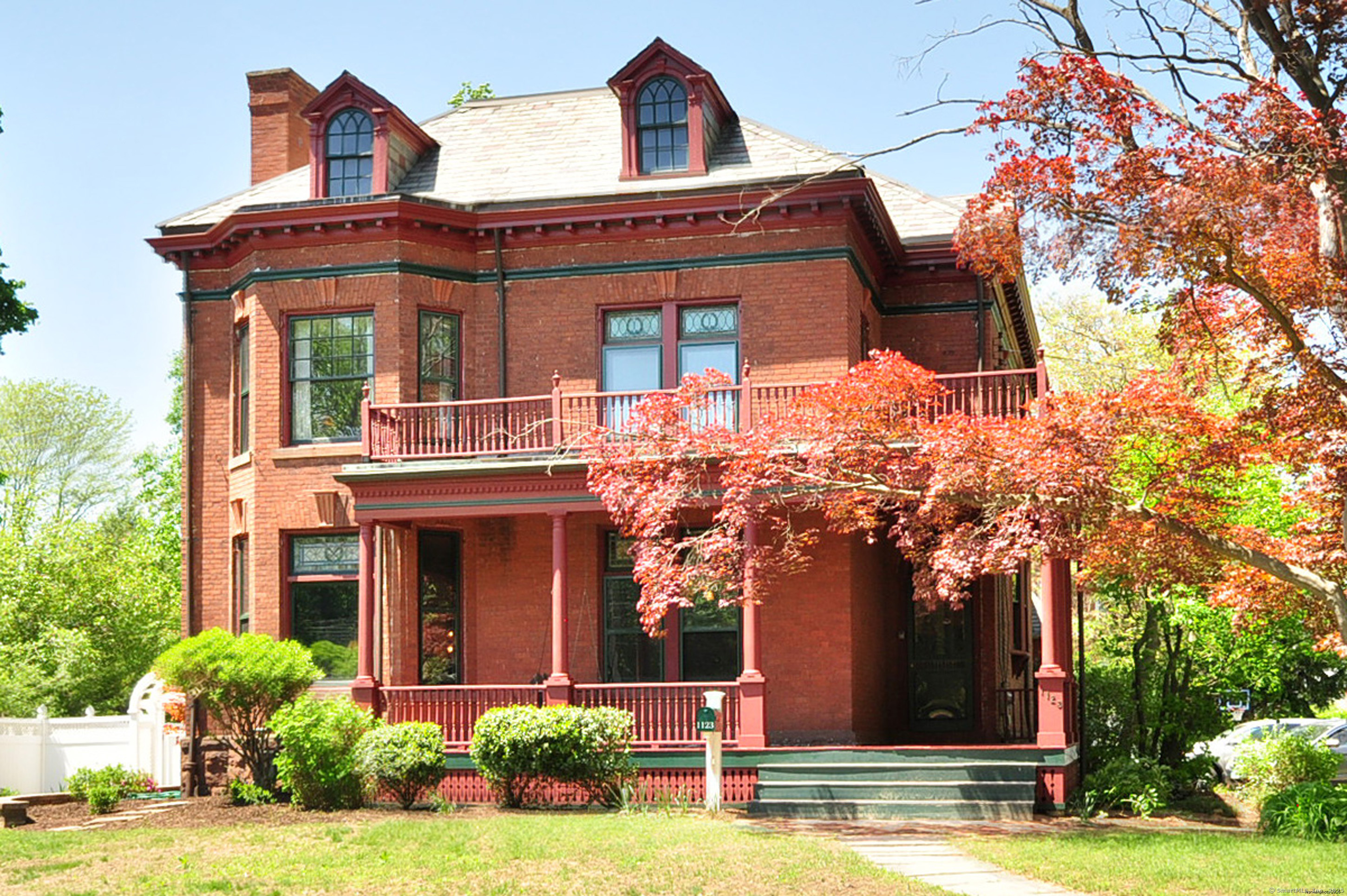
Bedrooms
Bathrooms
Sq Ft
Price
Windsor, Connecticut
SELLERS HAVE SET A DEADLINE FOR HIGHEST AND BEST OFFERS FOR TUES., 5/20 BY 7PM. The sellers are sad to leave this cherished 3,439 sq ft home, but it's time for the next caretaker to enjoy its unique beauty. Known as the "George Ford House," this historic residence has been lovingly restored blending timeless elegance with modern luxury. The grand front porch invites you into a welcoming foyer with a fireplace and sweeping staircase. The spacious front living room features soaring ceilings, leaded and stained glass windows, built-in bookshelves, and one of six beautifully tiled fireplaces-this one with a wood stove for cozy winter nights. It flows into the formal dining room, also with a stunning fireplace. The renovated gourmet kitchen boasts a tin ceiling, gas cooktop, double wall ovens, quartz island and countertops and coffee bar with a discreet second staircase nearby. Off the kitchen is the addition added in 1915 to a comfortable den, leading through French doors to a screened-in porch with hardwood floors overlooking the fenced-in pool and hot tub-perfect for relaxing or entertaining. Upstairs, the primary suite is in the 1915 addition, includes an 11x9 sitting room (ideal as a nursery or office), and a step-down bedroom with square paneling, coffered ceiling, and half bath. Just outside is a full bath with soaking tub and a stackable washer/dryer. A second updated full bath serves the additional bedrooms, two of which feature tiled fireplaces.
Listing Courtesy of Century 21 AllPoints Realty
Our team consists of dedicated real estate professionals passionate about helping our clients achieve their goals. Every client receives personalized attention, expert guidance, and unparalleled service. Meet our team:

Broker/Owner
860-214-8008
Email
Broker/Owner
843-614-7222
Email
Associate Broker
860-383-5211
Email
Realtor®
860-919-7376
Email
Realtor®
860-538-7567
Email
Realtor®
860-222-4692
Email
Realtor®
860-539-5009
Email
Realtor®
860-681-7373
Email
Realtor®
860-249-1641
Email
Acres : 0.47
Appliances Included : Gas Cooktop, Wall Oven, Microwave, Refrigerator, Dishwasher, Disposal
Attic : Walk-up
Basement : Full, Unfinished, Full With Hatchway
Full Baths : 2
Half Baths : 2
Baths Total : 4
Beds Total : 5
City : Windsor
Cooling : Window Unit
County : Hartford
Elementary School : Per Board of Ed
Fireplaces : 5
Foundation : Masonry
Garage Parking : Attached Garage, Driveway
Garage Slots : 2
Description : Corner Lot, Dry, Level Lot
Middle School : Sage Park
Amenities : Commuter Bus, Library, Private School(s), Public Transportation, Walk to Bus Lines
Neighborhood : N/A
Parcel : 778999
Total Parking Spaces : 10
Pool Description : In Ground Pool
Postal Code : 06095
Roof : Slate
Sewage System : Public Sewer Connected
Total SqFt : 3439
Tax Year : July 2024-June 2025
Total Rooms : 12
Watersource : Public Water Connected
weeb : RPR, IDX Sites, Realtor.com
Phone
860-384-7624
Address
20 Hopmeadow St, Unit 821, Weatogue, CT 06089