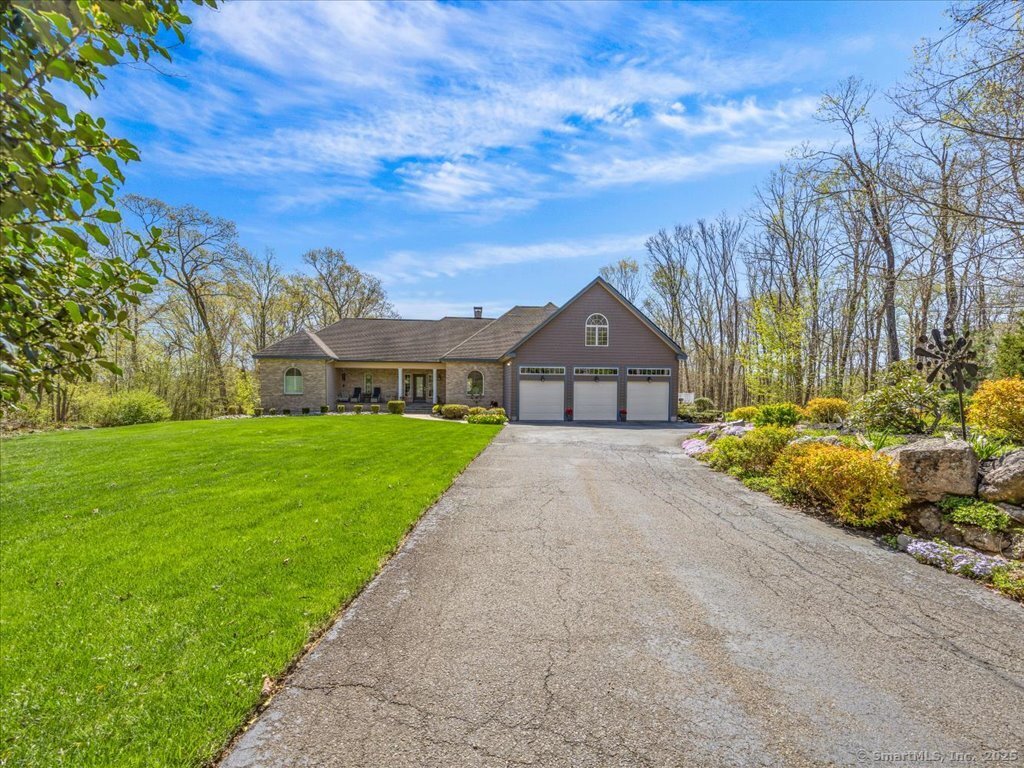
Bedrooms
Bathrooms
Sq Ft
Price
Branford, Connecticut
Custom home with attached in law apt. Dwelling has 4 car garage, 2 private decks and a front open porch. Large primary bedroom with walk in closet and remodeled bath. Open living room, dining room and kitchen with vaulted ceilings and rain sensor skylights. Half bath off living room and mud/laundry room off kitchen. 2nd level has bedroom with walk in closet, bath and large room with cedar walk in closet now being used has home office. In Law apt has kitchen with dining area open to living room, half bath and bedroom with remodeled full bath and walk in closet. Garage interior has been updated with custom paint and flake flooring. Town changed square footage after inspection in April 2025 new field card shows 3968 sq ft
Listing Courtesy of Blue Ribbon Realty, LLC
Our team consists of dedicated real estate professionals passionate about helping our clients achieve their goals. Every client receives personalized attention, expert guidance, and unparalleled service. Meet our team:

Broker/Owner
860-214-8008
Email
Broker/Owner
843-614-7222
Email
Associate Broker
860-383-5211
Email
Realtor®
860-919-7376
Email
Realtor®
860-538-7567
Email
Realtor®
860-222-4692
Email
Realtor®
860-539-5009
Email
Realtor®
860-681-7373
Email
Realtor®
860-249-1641
Email
Acres : 1.6
Appliances Included : Gas Range, Microwave, Refrigerator, Dishwasher, Compactor
Attic : Unfinished, Walk-In
Basement : Full, Interior Access, Full With Walk-Out
Full Baths : 3
Half Baths : 2
Baths Total : 5
Beds Total : 3
City : Branford
Cooling : Central Air
County : New Haven
Elementary School : Mary R. Tisko
Fireplaces : 1
Foundation : Concrete
Fuel Tank Location : In Ground
Garage Parking : Attached Garage, Paved, Driveway
Garage Slots : 4
Handicap : 32" Minimum Door Widths
Description : Secluded, Interior Lot, In Subdivision, Lightly Wooded, Dry, Level Lot
Middle School : Per Board of Ed
Amenities : Golf Course, Library, Medical Facilities, Tennis Courts, Walk to Bus Lines
Neighborhood : N/A
Parcel : 2421571
Total Parking Spaces : 4
Postal Code : 06405
Roof : Asphalt Shingle
Additional Room Information : Laundry Room, Mud Room
Sewage System : Septic
SgFt Description : town changed square footage after inspection in April 2025 to 3968; includes accessory apartment
Total SqFt : 5992
Subdivison : Pond View Estates
Tax Year : July 2025-June 2026
Total Rooms : 10
Watersource : Public Water Connected
weeb : RPR, IDX Sites, Realtor.com
Phone
860-384-7624
Address
20 Hopmeadow St, Unit 821, Weatogue, CT 06089