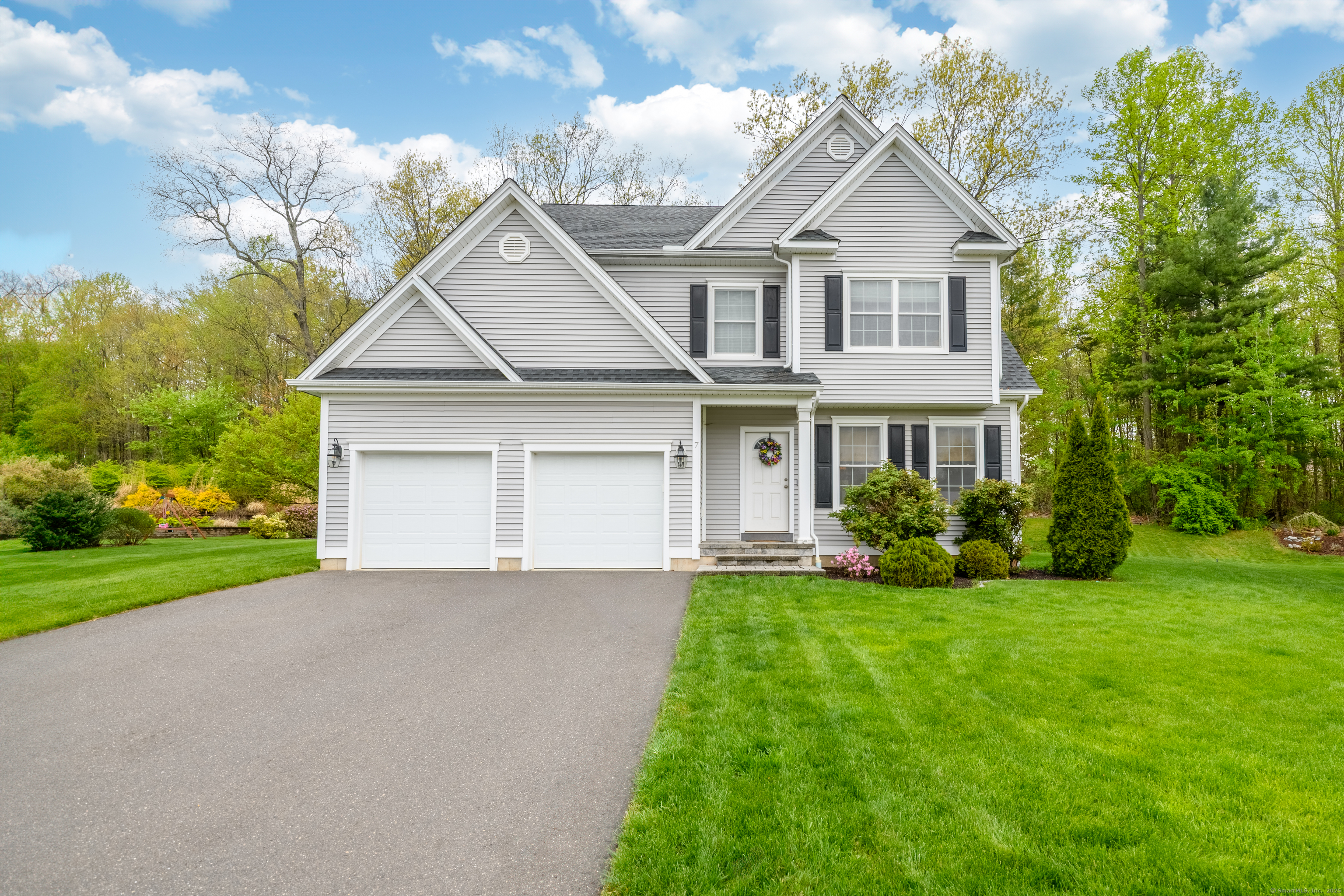
Bedrooms
Bathrooms
Sq Ft
Price
Plainville, Connecticut
*Stunning Custom By Carrier-Built Home * Welcome to this beautifully crafted 3-bedroom, 2.1-bath home featuring exceptional upgrades throughout. The open-concept layout includes a spacious living area with gleaming hardwood floors and a master suite with soaring cathedral ceilings for an added sense of space and light. The kitchen showcases custom cabinetry and modern finishes, perfect for entertaining or everyday living. Enjoy additional living space in the finished basement-ideal for a home office, gym, or media room. Step outside to your private, professionally landscaped yard complete with a custom fire pit and pergola, creating the perfect setting for relaxing or hosting guests. Additional highlights include a 2-car garage, public water and sewer, and a prime central location with easy access to major highways and ESPN headquarters. This home blends comfort, quality, and convenience-don't miss your chance to make it yours!
Listing Courtesy of Annie Carrier Realty Group,LLC
Our team consists of dedicated real estate professionals passionate about helping our clients achieve their goals. Every client receives personalized attention, expert guidance, and unparalleled service. Meet our team:

Broker/Owner
860-214-8008
Email
Broker/Owner
843-614-7222
Email
Associate Broker
860-383-5211
Email
Realtor®
860-919-7376
Email
Realtor®
860-538-7567
Email
Realtor®
860-222-4692
Email
Realtor®
860-539-5009
Email
Realtor®
860-681-7373
Email
Realtor®
860-249-1641
Email
Acres : 0.25
Appliances Included : Gas Range, Microwave, Refrigerator, Dishwasher, Washer, Electric Dryer
Association Fee Includes : Trash Pickup, Property Management, Road Maintenance
Attic : Unfinished, Access Via Hatch
Basement : Full, Heated, Storage, Garage Access, Cooled, Interior Access, Partially Finished
Full Baths : 2
Half Baths : 1
Baths Total : 3
Beds Total : 3
City : Plainville
Cooling : Central Air
County : Hartford
Elementary School : Louis Toffolon
Fireplaces : 1
Foundation : Concrete
Garage Parking : Attached Garage
Garage Slots : 2
Description : In Subdivision, Dry
Middle School : Plainville
Amenities : Basketball Court, Commuter Bus, Health Club, Medical Facilities, Playground/Tot Lot, Public Rec Facilities, Shopping/Mall
Neighborhood : N/A
Parcel : 2560323
Postal Code : 06062
Property Information : Planned Unit Development
Roof : Asphalt Shingle
Additional Room Information : Workshop
Sewage System : Public Sewer Connected
SgFt Description : Standard Robertson plan with builder was 1902 and buyer added sq ft
Total SqFt : 2266
Subdivison : Samuel's Crossing
Tax Year : July 2024-June 2025
Total Rooms : 6
Watersource : Public Water Connected
weeb : RPR, IDX Sites, Realtor.com
Phone
860-384-7624
Address
20 Hopmeadow St, Unit 821, Weatogue, CT 06089