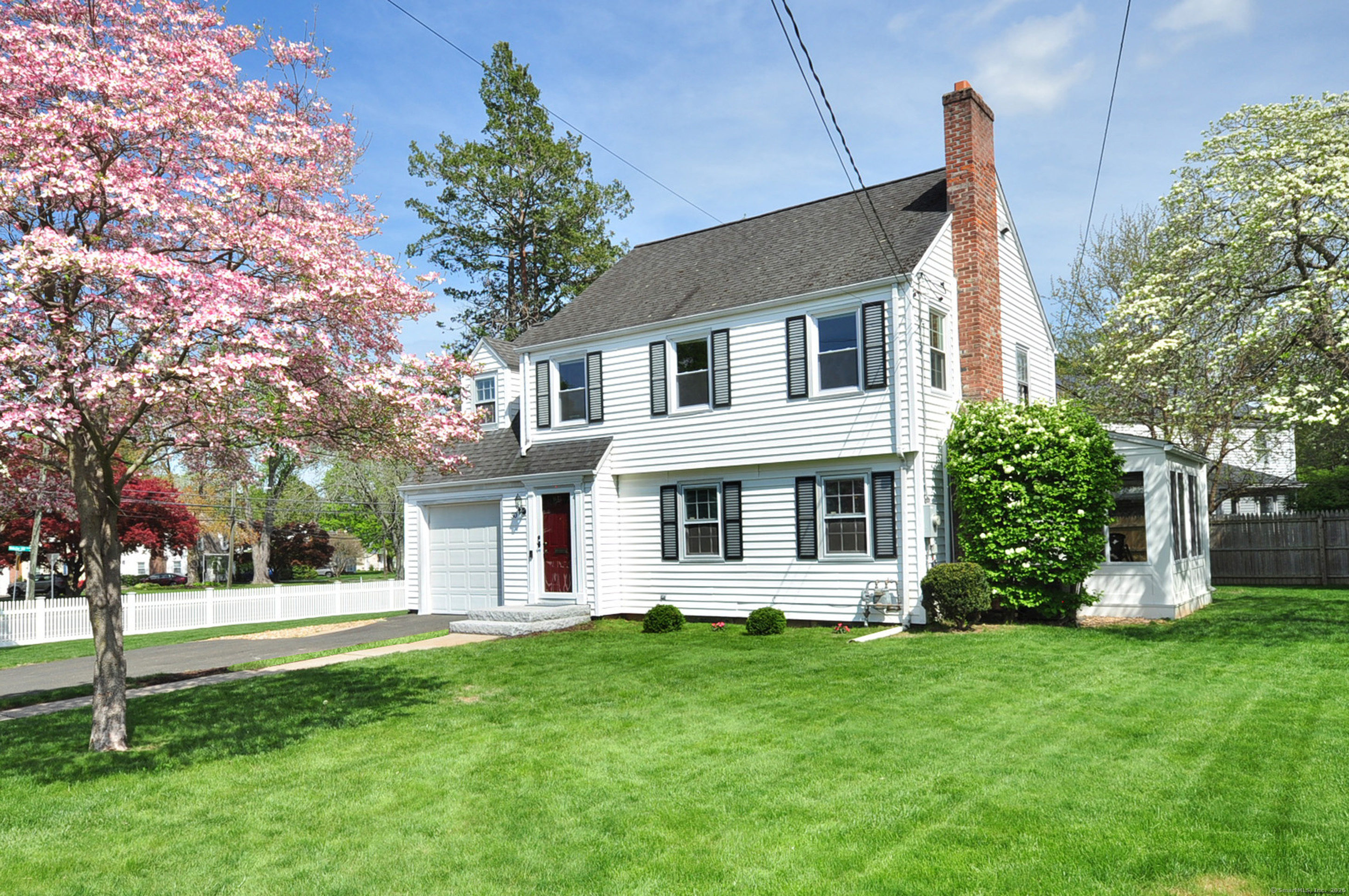
Bedrooms
Bathrooms
Sq Ft
Price
West Hartford, Connecticut
Step into the warmth & character of this beautifully updated 3-bedroom, 1.5-bath Colonial, perfectly situated on a friendly, tree-lined street in one of West Hartford's most sought-after neighborhoods. From the moment you arrive, you'll feel at home-greeted by elegant new granite steps leading into a welcoming foyer & sunlit living room with cozy wood-burning fireplace & custom built-in bookcases. The modern kitchen features timeless white cabinetry, granite countertops, stainless steel appliances & a breakfast bar w/pendant lighting. The open-concept layout flows seamlessly into a spacious dining room-perfect for hosting family & friends. A light-filled office with vaulted ceilings & sliding doors to the backyard offers an inspiring space to focus & create. Everyday organization is easy thanks to the charming mudroom with shiplap walls & built-in cubbies. Upstairs, unwind in 3 generous bedrooms, including a serene primary with rustic barn door closet entry & access to a walk-up attic. The full bath exudes classic style with black & white tile & new vanity. The finished lower level adds flexibility for a playroom, home gym, or cozy media space, complete with a dedicated laundry area. Relax/entertain in the fenced backyard-perfect for summer barbecues or quiet evenings under the stars. Addl. highlights include refinished hardwood floors, natural gas heat, central air + 1-car att. garage. Located just over 1/2 mile from the vibrant shops & restaurants of West Hartford Center!
Listing Courtesy of KW Legacy Partners
Our team consists of dedicated real estate professionals passionate about helping our clients achieve their goals. Every client receives personalized attention, expert guidance, and unparalleled service. Meet our team:

Broker/Owner
860-214-8008
Email
Broker/Owner
843-614-7222
Email
Associate Broker
860-383-5211
Email
Realtor®
860-919-7376
Email
Realtor®
860-538-7567
Email
Realtor®
860-222-4692
Email
Realtor®
860-539-5009
Email
Realtor®
860-681-7373
Email
Realtor®
860-249-1641
Email
Acres : 0.24
Appliances Included : Oven/Range, Microwave, Refrigerator, Dishwasher, Disposal, Washer, Dryer
Attic : Floored, Walk-up
Basement : Full, Partially Finished
Full Baths : 1
Half Baths : 1
Baths Total : 2
Beds Total : 3
City : West Hartford
Cooling : Central Air
County : Hartford
Elementary School : Webster Hill
Fireplaces : 2
Foundation : Concrete
Garage Parking : Attached Garage, Driveway
Garage Slots : 1
Description : Level Lot
Middle School : Sedgwick
Amenities : Golf Course, Library, Medical Facilities, Shopping/Mall, Walk to Bus Lines
Neighborhood : N/A
Parcel : 1892503
Total Parking Spaces : 3
Postal Code : 06107
Roof : Asphalt Shingle
Sewage System : Public Sewer Connected
SgFt Description : Includes 1st floor heated office space (108 sq. ft.) which was converted from 3-season porch in 2020
Total SqFt : 2045
Tax Year : July 2024-June 2025
Total Rooms : 7
Watersource : Public Water Connected
weeb : RPR, IDX Sites, Realtor.com
Phone
860-384-7624
Address
20 Hopmeadow St, Unit 821, Weatogue, CT 06089