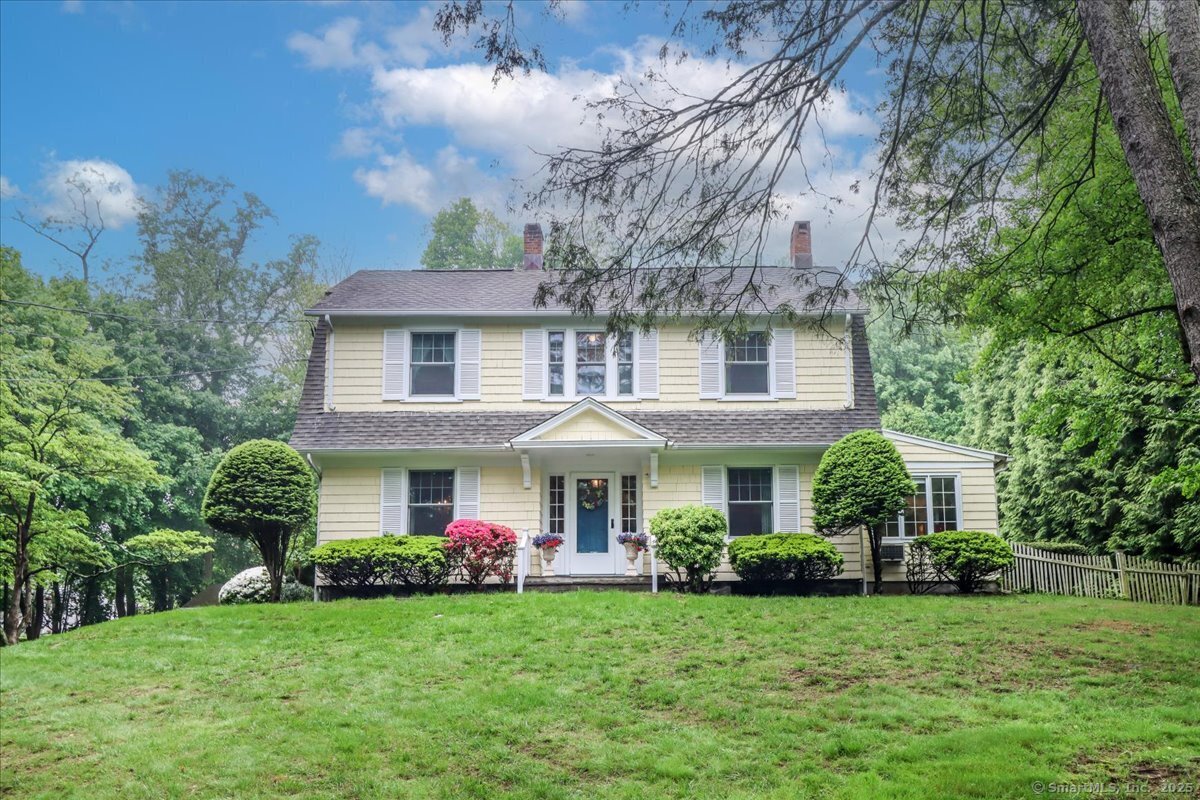
Bedrooms
Bathrooms
Sq Ft
Price
Fairfield, Connecticut
This elegant Dutch Colonial, built in 1917, sits 150 feet off the road providing serene privacy & picturesque surroundings. Situated in Fairfield's University area, a short walk to the train, town, public schools, and Fairfield University. Loved by only three owners, this home boasts exquisite craftsmanship: carved fireplace mantels w/dental moldings, plate rails, pocket doors, hardwood floors throughout, & a stunning transom light around the front door. Modern updates blend seamlessly with historical charm. The kitchen opens to the family room & garden room, leading to a beautiful patio & private fenced backyard. The three-story addition allows for a perfect circular flow, ideal for large gatherings. The living room features a fireplace and an adjoining study, one of two potential home offices, the second found on the second floor, complete with its own fireplace. The primary suite boasts a walk-in closet, cathedral ceiling, and private bath. The fully finished third floor, with its private bath & large, light-filled space, serves as a versatile area for teenagers, au pairs, in-laws, or recreation space. Additional features include a 6-zone heat system, replacement windows throughout, two-car detached oversized garage w/attic storage, outdoor shower, & more... The perennial garden that blooms throughout the seasons showcases a stunning array of flowers. The timeless beauty and tranquility found in this home are the essence of 399 N. Benson Rd.
Listing Courtesy of Berkshire Hathaway NE Prop.
Our team consists of dedicated real estate professionals passionate about helping our clients achieve their goals. Every client receives personalized attention, expert guidance, and unparalleled service. Meet our team:

Broker/Owner
860-214-8008
Email
Broker/Owner
843-614-7222
Email
Associate Broker
860-383-5211
Email
Realtor®
860-919-7376
Email
Realtor®
860-538-7567
Email
Realtor®
860-222-4692
Email
Realtor®
860-539-5009
Email
Realtor®
860-681-7373
Email
Realtor®
860-249-1641
Email
Acres : 0.56
Appliances Included : Gas Cooktop, Wall Oven, Microwave, Range Hood, Refrigerator, Freezer, Icemaker, Dishwasher, Disposal, Washer, Dryer
Attic : Crawl Space, Storage Space, Access Via Hatch
Basement : Crawl Space, Partial, Unfinished, Interior Access
Full Baths : 3
Half Baths : 1
Baths Total : 4
Beds Total : 4
City : Fairfield
Cooling : None
County : Fairfield
Elementary School : Osborn Hill
Fireplaces : 2
Foundation : Concrete, Stone
Garage Parking : Detached Garage
Garage Slots : 2
Description : Fence - Partial, Level Lot, Sloping Lot, Professionally Landscaped
Middle School : Fairfield Woods
Neighborhood : University
Parcel : 128331
Postal Code : 06824
Roof : Asphalt Shingle
Additional Room Information : Foyer, Laundry Room
Sewage System : Public Sewer Connected
SgFt Description : includes finished third level & heated sunroom which are not noted properly on field card
Total SqFt : 3656
Tax Year : July 2024-June 2025
Total Rooms : 11
Watersource : Public Water Connected
weeb : RPR, IDX Sites, Realtor.com
Phone
860-384-7624
Address
20 Hopmeadow St, Unit 821, Weatogue, CT 06089