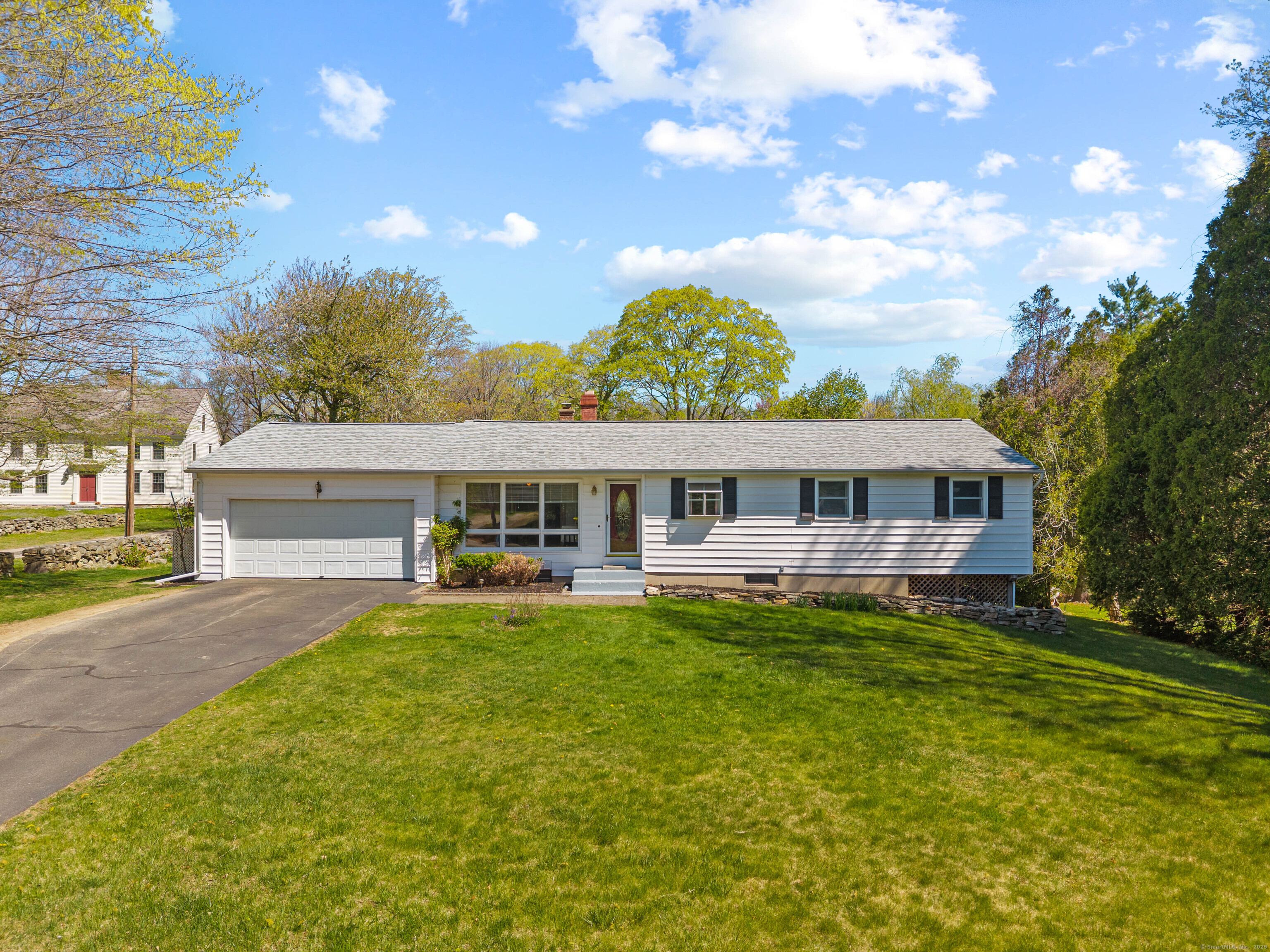
Bedrooms
Bathrooms
Sq Ft
Price
Montville, Connecticut
Welcome to easy one-level living in this well-maintained 3-bedroom ranch! Nestled on a spacious, gently sloping lot with mature trees and stone wall accents, this charming home offers both comfort and functionality. The main level features a bright living room with large windows, a formal dining area, and an updated eat-in kitchen with solid wood cabinetry, tile backsplash, and stainless-steel appliances. A sun-filled family room off the rear of the house opens to a generous patio-perfect for entertaining or relaxing outdoors. Down the hall, you'll find three bedrooms, including a spacious primary with double closets, and a full bath conveniently located near all bedrooms. A half bath is also located off the kitchen for guests. The lower level includes a large finished recreation room for play, hobbies, or media, along with separate laundry and storage areas. Additional highlights include hardwood floors, attached two-car garage, and over 2,300 square feet of total living space (including finished basement). Located in a peaceful setting yet close to local amenities, this home combines classic charm with modern convenience.
Listing Courtesy of eXp Realty
Our team consists of dedicated real estate professionals passionate about helping our clients achieve their goals. Every client receives personalized attention, expert guidance, and unparalleled service. Meet our team:

Broker/Owner
860-214-8008
Email
Broker/Owner
843-614-7222
Email
Associate Broker
860-383-5211
Email
Realtor®
860-919-7376
Email
Realtor®
860-538-7567
Email
Realtor®
860-222-4692
Email
Realtor®
860-539-5009
Email
Realtor®
860-681-7373
Email
Realtor®
860-249-1641
Email
Acres : 0.49
Appliances Included : Electric Range, Oven/Range, Range Hood, Refrigerator, Dishwasher, Washer, Dryer
Attic : Pull-Down Stairs
Basement : Full, Heated, Sump Pump, Partially Finished, Full With Hatchway
Full Baths : 1
Half Baths : 1
Baths Total : 2
Beds Total : 3
City : Montville
Cooling : Wall Unit, Whole House Fan
County : New London
Elementary School : Oakdale
Fireplaces : 1
Foundation : Concrete
Fuel Tank Location : In Basement
Garage Parking : None
Description : Cleared, Professionally Landscaped, Open Lot
Middle School : Leonard Tyl
Neighborhood : Oakdale
Parcel : 1804964
Postal Code : 06370
Roof : Asphalt Shingle
Sewage System : Septic
Total SqFt : 1822
Tax Year : July 2024-June 2025
Total Rooms : 10
Watersource : Private Well
weeb : RPR, IDX Sites, Realtor.com
Phone
860-384-7624
Address
20 Hopmeadow St, Unit 821, Weatogue, CT 06089