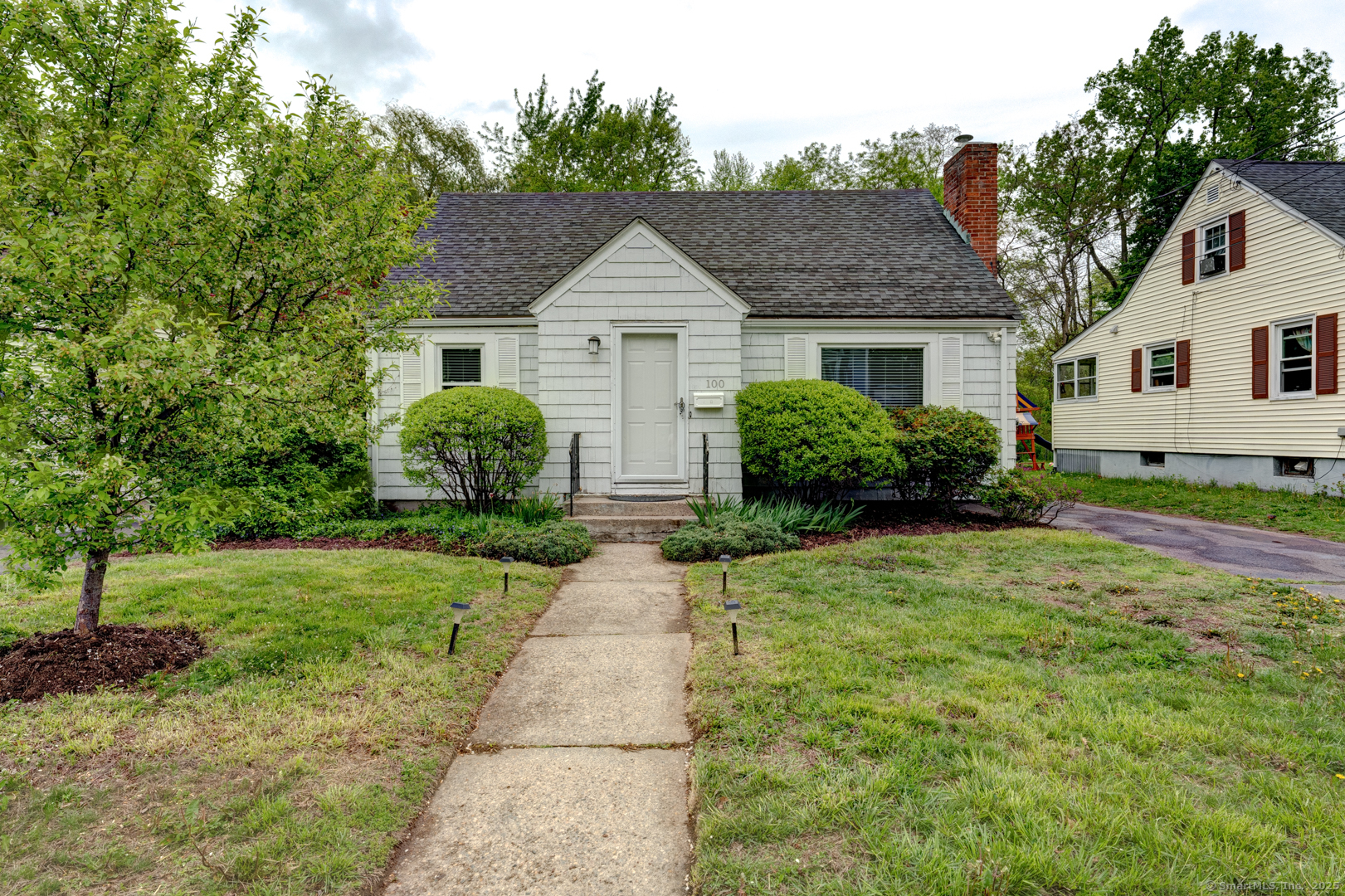
Bedrooms
Bathrooms
Sq Ft
Price
West Hartford, Connecticut
Welcome to this beautifully maintained Cape style home, ideally situated in a convenient and desirable neighborhood. From the moment you step inside, you'll be greeted by a bright and inviting living room featuring a cozy fireplace-perfect for relaxing evenings or entertaining guests. The spacious kitchen is a true highlight, boasting granite countertops and plenty of room for meal prep and gatherings. Adjacent to the kitchen, the elegant dining room is enhanced by a stylish modern light fixture, offering the perfect setting for family meals or dinner parties. Enjoy the versatility of the delightful three-season room-ideal for a sun-drenched plant haven, home office, or personal gym. The basement provides endless potential for storage, a workshop, or additional living space to suit your needs. Recent updates add peace of mind, including newer windows, furnace, kitchen, and bathroom-all completed in 2020. This move-in ready home blends classic charm with modern updates, making it the perfect place to your own. Don't miss your opportunity-schedule your private showing today!
Listing Courtesy of Vision Real Estate
Our team consists of dedicated real estate professionals passionate about helping our clients achieve their goals. Every client receives personalized attention, expert guidance, and unparalleled service. Meet our team:

Broker/Owner
860-214-8008
Email
Broker/Owner
843-614-7222
Email
Associate Broker
860-383-5211
Email
Realtor®
860-919-7376
Email
Realtor®
860-538-7567
Email
Realtor®
860-222-4692
Email
Realtor®
860-539-5009
Email
Realtor®
860-681-7373
Email
Realtor®
860-249-1641
Email
Acres : 0.17
Appliances Included : Gas Range, Range Hood, Refrigerator, Dishwasher, Washer, Dryer
Basement : Partial
Full Baths : 1
Baths Total : 1
Beds Total : 3
City : West Hartford
Cooling : Central Air
County : Hartford
Elementary School : Charter Oak
Fireplaces : 1
Foundation : Concrete
Garage Parking : None, Paved, Off Street Parking, Driveway
Description : Lightly Wooded, Level Lot
Neighborhood : Elmwood
Parcel : 1892584
Total Parking Spaces : 4
Postal Code : 06110
Roof : Asphalt Shingle
Sewage System : Public Sewer Connected
SgFt Description : Public record above grade
Total SqFt : 1188
Tax Year : July 2024-June 2025
Total Rooms : 7
Watersource : Public Water Connected
weeb : RPR, IDX Sites, Realtor.com
Phone
860-384-7624
Address
20 Hopmeadow St, Unit 821, Weatogue, CT 06089