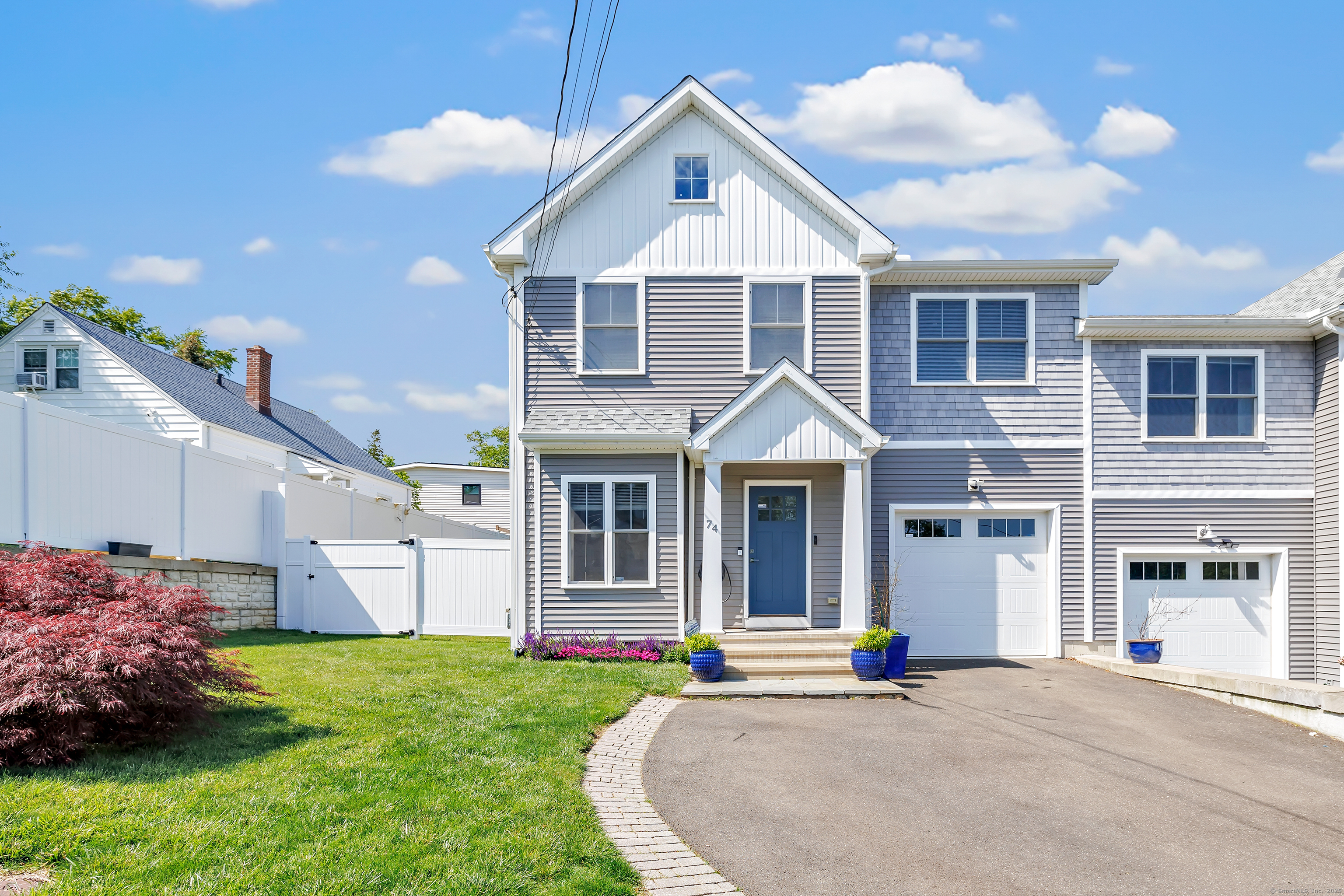
Bedrooms
Bathrooms
Sq Ft
Price
Fairfield, Connecticut
Experience refined living in this stunning 3-bedroom, 2.5-bath half duplex, thoughtfully designed with unparalleled craftsmanship and high-end finishes. This home boasts 9-foot ceilings, spacious living areas, and elegant touches throughout. With an open floor plan, the first floor features a beautiful kitchen complete with gleaming quartz countertops, a large center island, premium cabinetry, and top-tier appliances. The kitchen seamlessly flows into the dining room with sliders that lead to the outdoor patio and level backyard - perfect for gatherings and relaxation. The family room, complete with a cozy gas fireplace, creates a welcoming space. A half bath and a mudroom with custom built-ins add convenience and style to daily living. Upstairs, the primary suite offers a luxurious retreat with a giant walk-in closet and a spa-like bathroom featuring a double vanity, a beautifully tiled shower, and a relaxing soaking tub. Two additional generously sized bedrooms provide ample closet space and share a full hall bath. A second-floor laundry room adds practicality for everyday living. The home has foam insulation throughout to create a consistently comfortable environment while reducing energy consumption and costs and features a spacious basement with 8'5" ceilings offering endless possibilities for future expansion. With easy access to major commuter routes, beaches, and shopping, this home is a perfect blend of style, comfort, and convenience!
Listing Courtesy of Keller Williams Realty
Our team consists of dedicated real estate professionals passionate about helping our clients achieve their goals. Every client receives personalized attention, expert guidance, and unparalleled service. Meet our team:

Broker/Owner
860-214-8008
Email
Broker/Owner
843-614-7222
Email
Associate Broker
860-383-5211
Email
Realtor®
860-919-7376
Email
Realtor®
860-538-7567
Email
Realtor®
860-222-4692
Email
Realtor®
860-539-5009
Email
Realtor®
860-681-7373
Email
Realtor®
860-249-1641
Email
Appliances Included : Gas Range, Microwave, Refrigerator, Dishwasher, Washer, Electric Dryer
Attic : Pull-Down Stairs
Basement : Full, Unfinished
Full Baths : 2
Half Baths : 1
Baths Total : 3
Beds Total : 3
City : Fairfield
Complex : Sterling Street Condos
Cooling : Central Air
County : Fairfield
Elementary School : McKinley
Fireplaces : 1
Garage Parking : Attached Garage
Garage Slots : 1
Description : Level Lot
Middle School : Tomlinson
Amenities : Golf Course, Health Club, Park, Shopping/Mall
Neighborhood : Tunxis Hill
Parcel : 118888
Pets : ask agent
Pets Allowed : Yes
Postal Code : 06825
Additional Room Information : Laundry Room, Mud Room
Sewage System : Public Sewer Connected
SgFt Description : only one side being sold
Total SqFt : 2197
Tax Year : July 2024-June 2025
Total Rooms : 7
Watersource : Public Water Connected
weeb : RPR, IDX Sites, Realtor.com
Phone
860-384-7624
Address
20 Hopmeadow St, Unit 821, Weatogue, CT 06089