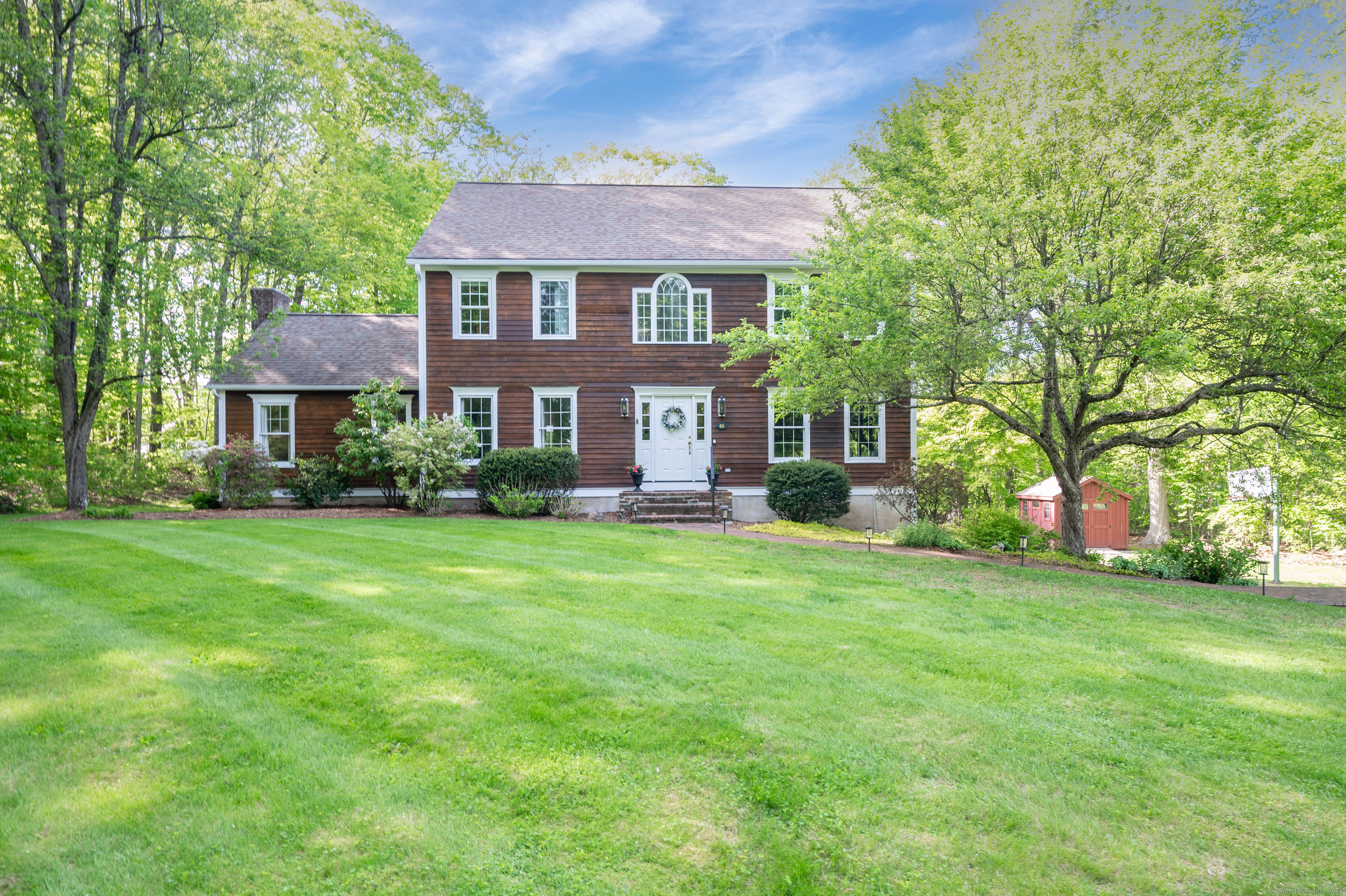
Bedrooms
Bathrooms
Sq Ft
Price
Southbury, Connecticut
Welcome to a beautifully updated 4-bedroom, 2.5-bath colonial in the highly sought-after Forest Park Subdivision. Situated on a manicured lot, this 2,968 sq ft home offers a perfect combination of classic charm and modern sophistication. Step inside to discover freshly refinished hardwood floors and a bright, open concept layout that's ideal for today's lifestyle. The inviting white eat-in kitchen features stainless appliances including a double oven, center island, granite countertops flowing effortlessly into a spacious family room featuring vaulted ceiling, beams, a cozy fireplace and dual sliding doors to a generous deck. Entertain in elegant dining room and enjoy the separate living rm that offers flexibility as home office. Rounding out 1st floor is a powder room and well-appointed laundry room with a utility sink, and ample cabinetry. Upstairs a generous landing leads to the recently updated primary suite, offering a customized walk-in closet and luxurious ensuite bath. Three more bedrooms and full bath round out the 2nd floor. The walk-up floored attic provides excellent potential for living space or easy-access storage. The finished lower level offers versatile living space with zoned HVAC, ideal for a rec room, home gym or media lounge with French doors leading to a spacious level backyard and oversized Barnyard shed. Don't miss the opportunity to own this chic home in double cul-de-sac neighborhood with prime location near shopping, schools, and commuter routes
Listing Courtesy of William Pitt Sotheby's Int'l
Our team consists of dedicated real estate professionals passionate about helping our clients achieve their goals. Every client receives personalized attention, expert guidance, and unparalleled service. Meet our team:

Broker/Owner
860-214-8008
Email
Broker/Owner
843-614-7222
Email
Associate Broker
860-383-5211
Email
Realtor®
860-919-7376
Email
Realtor®
860-538-7567
Email
Realtor®
860-222-4692
Email
Realtor®
860-539-5009
Email
Realtor®
860-681-7373
Email
Realtor®
860-249-1641
Email
Acres : 1.71
Appliances Included : Oven/Range, Microwave, Refrigerator, Dishwasher, Washer, Dryer
Attic : Floored, Walk-up
Basement : Full, Heated, Storage, Garage Access, Cooled, Partially Finished, Full With Walk-Out
Full Baths : 2
Half Baths : 1
Baths Total : 3
Beds Total : 4
City : Southbury
Cooling : Central Air, Ductless, Zoned
County : New Haven
Elementary School : Longmeadow Elementary School
Fireplaces : 1
Foundation : Concrete
Fuel Tank Location : In Basement
Garage Parking : Under House Garage, Paved, Driveway
Garage Slots : 2
Description : In Subdivision, Lightly Wooded, Level Lot, Professionally Landscaped
Middle School : Memorial Middle School
Amenities : Basketball Court, Golf Course, Health Club, Library, Medical Facilities, Park, Public Pool
Neighborhood : N/A
Parcel : 1332508
Total Parking Spaces : 4
Postal Code : 06488
Roof : Asphalt Shingle
Additional Room Information : Laundry Room
Sewage System : Septic
Total SqFt : 2968
Subdivison : Forest Park
Tax Year : July 2024-June 2025
Total Rooms : 10
Watersource : Private Well
weeb : RPR, IDX Sites, Realtor.com
Phone
860-384-7624
Address
20 Hopmeadow St, Unit 821, Weatogue, CT 06089