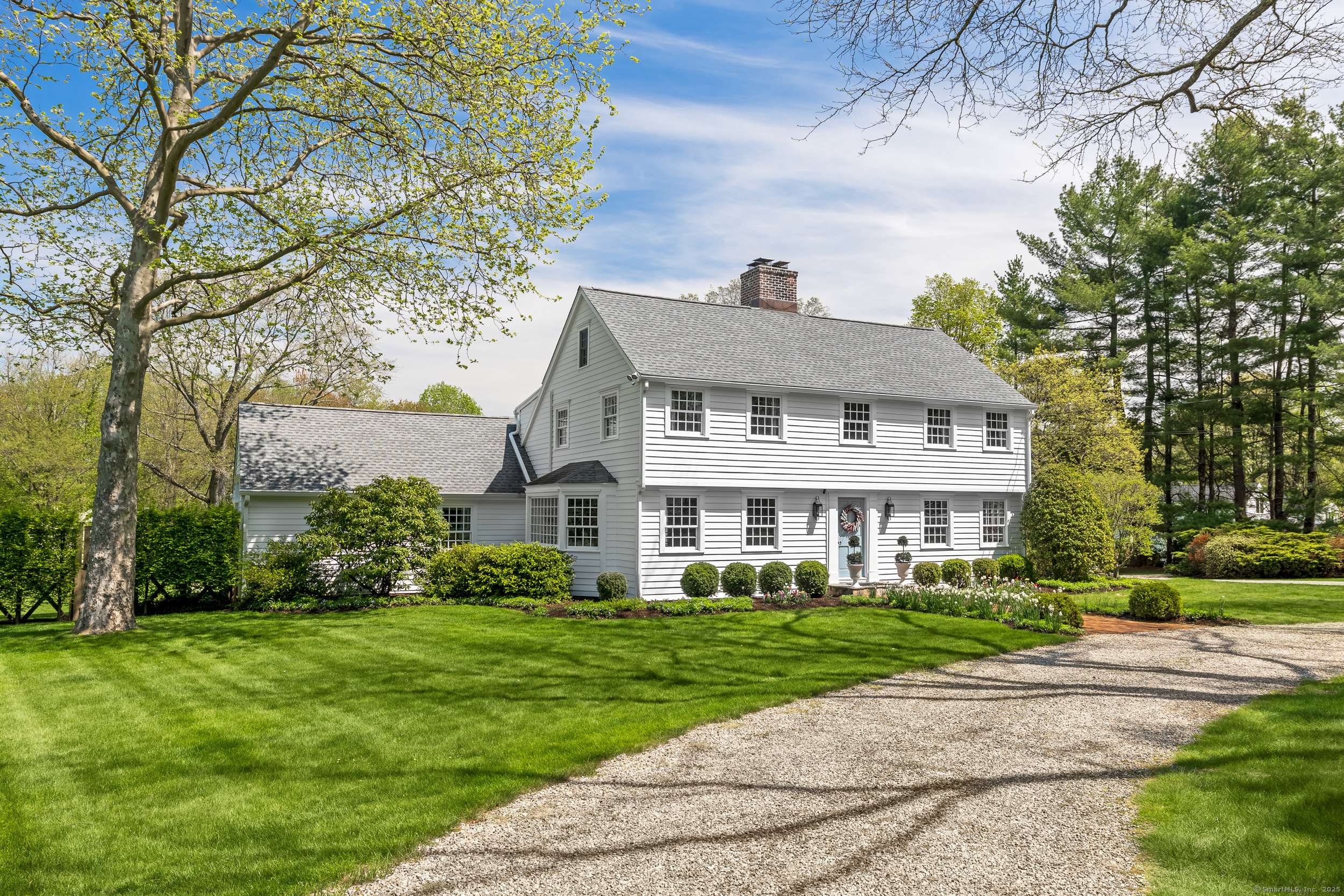
Bedrooms
Bathrooms
Sq Ft
Price
Weston, Connecticut
This fantastic modern colonial home is nestled in the desirable Lower Weston neighborhood of Weston. Set on 2 private acres, it offers 4,447 square feet of beautifully updated living space. The open layout of the living area flows seamlessly into the outdoors, creating a warm, inviting atmosphere perfect for relaxation and entertaining. The home boasts attractive exterior accents while maximizing space and inviting light and bright natural elements inside. This home features a fireplace, a formal dining room, a family room with vaulted ceilings, a game room, and a luxurious master suite with its own fireplace. Additional amenities include a lower-level exercise room, a 3-car garage with space above for an office, storage, or games, and professionally landscaped grounds that offer a vacation-like setting. The updated, gourmet Eat-In Kitchen features ample counter and cabinet space, two dishwashers, a cozy fireplace, and modern appliances. Step outside to your private oasis, featuring a beautifully designed stone patio and an inviting pool that blends leisure with elegance. Lounge poolside under the shade of an umbrella. The patio, conveniently located off the kitchen, is perfect for grilling and dining. A tennis court is set at the back and surrounded by lush landscaping and vibrant gardens. You can have it all - come live the life you deserve at 83 Kettle Creek Road. Your dream home awaits!
Listing Courtesy of Coldwell Banker Realty
Our team consists of dedicated real estate professionals passionate about helping our clients achieve their goals. Every client receives personalized attention, expert guidance, and unparalleled service. Meet our team:

Broker/Owner
860-214-8008
Email
Broker/Owner
843-614-7222
Email
Associate Broker
860-383-5211
Email
Realtor®
860-919-7376
Email
Realtor®
860-538-7567
Email
Realtor®
860-222-4692
Email
Realtor®
860-539-5009
Email
Realtor®
860-681-7373
Email
Realtor®
860-249-1641
Email
Acres : 2
Appliances Included : Dishwasher, Dryer, Freezer, Icemaker, Oven/Range, Refrigerator, Wall Oven
Attic : Storage Space, Floored, Walk-up
Basement : Partial, Storage, Interior Access, Partially Finished
Full Baths : 4
Half Baths : 1
Baths Total : 5
Beds Total : 5
City : Weston
Cooling : Central Air, Window Unit, Zoned
County : Fairfield
Elementary School : Hurlbutt
Fireplaces : 3
Foundation : Block
Fuel Tank Location : Above Ground
Garage Parking : Detached Garage
Garage Slots : 3
Description : Level Lot
Middle School : Weston
Neighborhood : Lower Weston
Parcel : 406837
Pool Description : Gunite, Heated, Spa, In Ground Pool
Postal Code : 06883
Roof : Shingle
Sewage System : Septic
Total SqFt : 4447
Tax Year : July 2024-June 2025
Total Rooms : 11
Watersource : Public Water Connected, Private Well
weeb : RPR, IDX Sites, Realtor.com
Phone
860-384-7624
Address
20 Hopmeadow St, Unit 821, Weatogue, CT 06089