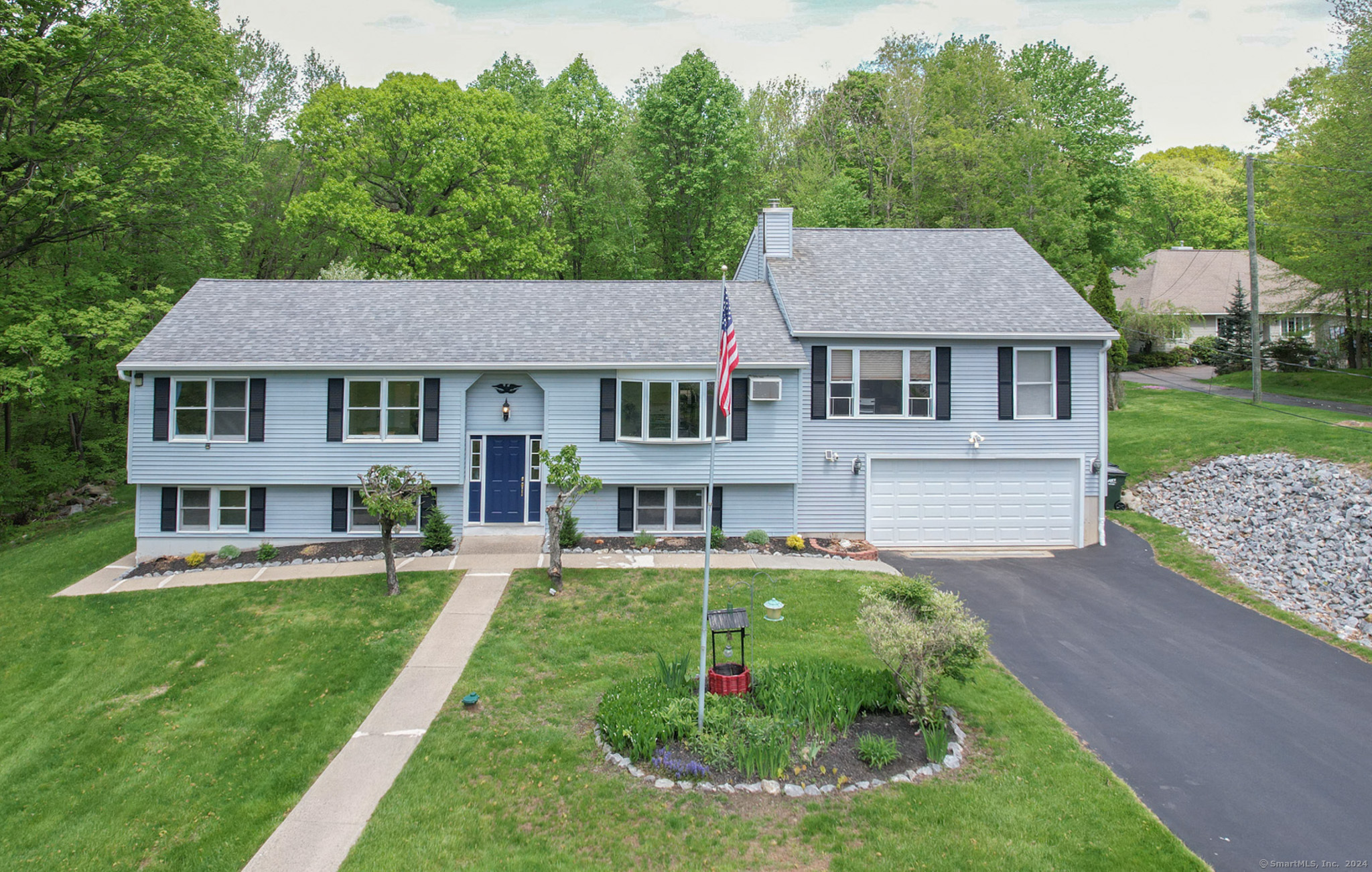
Bedrooms
Bathrooms
Sq Ft
Price
Prospect, Connecticut
Enjoy the best of both worlds-abundant space-with this unique Raised Ranch style home featuring main house with additional wing over the garage that includes a home office with storage space, exercise room and attractive kitchenette that can be used as a bar, etc. ACESSORY IN-LAW APPARTMENT IN BASEMENT. Ideal for multi-generational living. This spacious 3,080 s/f property includes 5 total bedrooms and 3 full bathrooms. Main floor unit offers four bedrooms and two baths, and lower unit, one bedroom, one bath, and full kitchen. Situated on a secluded 1.36-acre lot at the end of a quiet cul-de-sac, the home offers incredible privacy with multi-level decks and a large patio overlooking a serene, wooded backyard. Additional features include: Handicap accessibility, ample storage throughout, recently paved driveway and newer oil furnace for efficient heating. Whether you're looking for a home with space to grow or a property that can generate income, this flexible layout and ideal setup make this property a rare find. MOVE QUICK!
Listing Courtesy of Regency Real Estate, LLC
Our team consists of dedicated real estate professionals passionate about helping our clients achieve their goals. Every client receives personalized attention, expert guidance, and unparalleled service. Meet our team:

Broker/Owner
860-214-8008
Email
Broker/Owner
843-614-7222
Email
Associate Broker
860-383-5211
Email
Realtor®
860-919-7376
Email
Realtor®
860-538-7567
Email
Realtor®
860-222-4692
Email
Realtor®
860-539-5009
Email
Realtor®
860-681-7373
Email
Realtor®
860-249-1641
Email
Acres : 1.37
Appliances Included : Oven/Range, Microwave, Refrigerator, Dishwasher, Washer, Dryer
Attic : Pull-Down Stairs
Basement : Full, Heated, Fully Finished, Liveable Space, Full With Walk-Out
Full Baths : 3
Baths Total : 3
Beds Total : 4
City : Prospect
Cooling : Wall Unit, Window Unit
County : New Haven
Elementary School : Per Board of Ed
Foundation : Concrete
Fuel Tank Location : Above Ground
Garage Parking : Attached Garage, Under House Garage
Garage Slots : 2
Description : Lightly Wooded, On Cul-De-Sac
Neighborhood : N/A
Parcel : 1316603
Postal Code : 06712
Roof : Asphalt Shingle
Sewage System : Septic
SgFt Description : public records
Total SqFt : 3080
Tax Year : July 2024-June 2025
Total Rooms : 6
Watersource : Private Well
weeb : RPR, IDX Sites, Realtor.com
Phone
860-384-7624
Address
20 Hopmeadow St, Unit 821, Weatogue, CT 06089