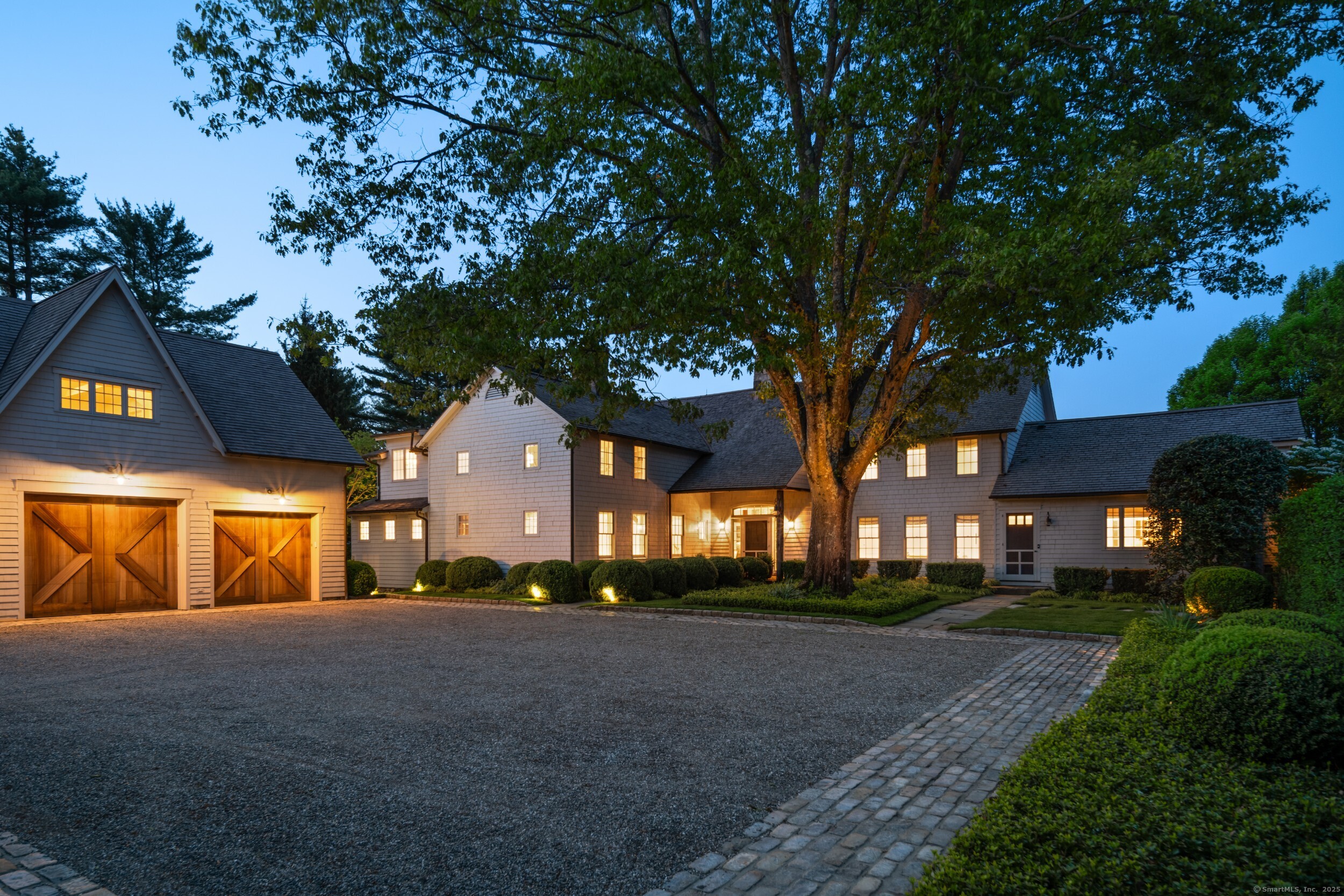
Bedrooms
Bathrooms
Sq Ft
Price
New Canaan, Connecticut
Set on over five private acres along New Canaan's coveted Oenoke Ridge, this extraordinary estate is a reimagined 1890s cow barn masterfully transformed by the Hobbs family with architects Joeb Moore and Louise Brooks. Blending agrarian charm with refined modern design, the residence honors its heritage while offering sophisticated comfort. A tree-lined drive and landscape lighting set a gracious tone on arrival. Inside, the dramatic two-story great room features a soaring stone fireplace, post-and-beam framing, and antique pine floors. A storybook catwalk leads to a second-floor library, while the sunlit gourmet kitchen flows into a breakfast room and formal entertaining spaces. The six-bedroom layout includes a first-floor primary suite with a sitting room ideal for a nursery or office. The walk-out lower level offers a wine cellar, playroom, bedroom, and full bath. A detached three-car garage includes a guest apartment with its own entrance, living room, bedroom, and bath-perfect for in-laws or extended stays. Outdoor living is elevated with a heated gunite pool overlooking the reservoir, a fireplace, meditation pool, and secret garden path. Designed by Kathryn Herman Design, the award-winning landscape features terraced gardens, meadows, specimen trees, and a producing apple orchard. Just minutes from town, this is a rare opportunity to own a timeless piece of New Canaan's history.
Listing Courtesy of Serhant Connecticut, LLC
Our team consists of dedicated real estate professionals passionate about helping our clients achieve their goals. Every client receives personalized attention, expert guidance, and unparalleled service. Meet our team:

Broker/Owner
860-214-8008
Email
Broker/Owner
843-614-7222
Email
Associate Broker
860-383-5211
Email
Realtor®
860-919-7376
Email
Realtor®
860-538-7567
Email
Realtor®
860-222-4692
Email
Realtor®
860-539-5009
Email
Realtor®
860-681-7373
Email
Realtor®
860-249-1641
Email
Acres : 5.08
Appliances Included : Gas Cooktop, Oven/Range, Microwave, Refrigerator, Dishwasher, Washer, Dryer
Attic : Unfinished, Walk-up
Basement : Full, Fully Finished, Walk-out
Full Baths : 5
Half Baths : 2
Baths Total : 7
Beds Total : 6
City : New Canaan
Cooling : Central Air
County : Fairfield
Elementary School : West
Fireplaces : 2
Foundation : Concrete
Fuel Tank Location : In Basement
Garage Parking : Detached Garage
Garage Slots : 3
Description : Secluded, Level Lot, Professionally Landscaped, Rolling
Middle School : Saxe Middle
Amenities : Golf Course, Library, Park, Private School(s)
Neighborhood : Oenoke Ridge
Parcel : 2120412
Pool Description : Heated, Spa, In Ground Pool
Postal Code : 06840
Roof : Wood Shingle
Sewage System : Septic
SgFt Description : PER BUILDING PLAN
Total SqFt : 7336
Tax Year : July 2024-June 2025
Total Rooms : 13
Watersource : Private Well
weeb : RPR, IDX Sites, Realtor.com
Phone
860-384-7624
Address
20 Hopmeadow St, Unit 821, Weatogue, CT 06089